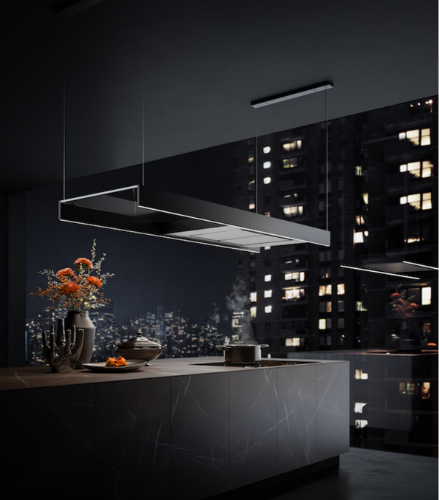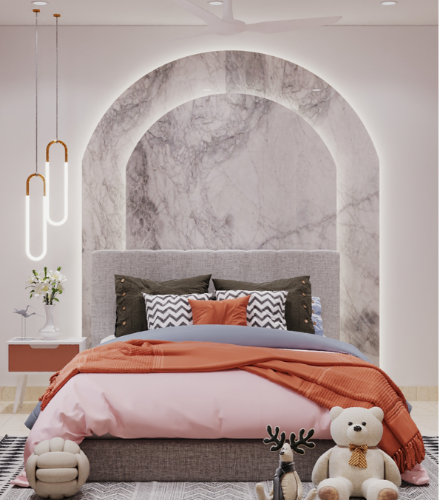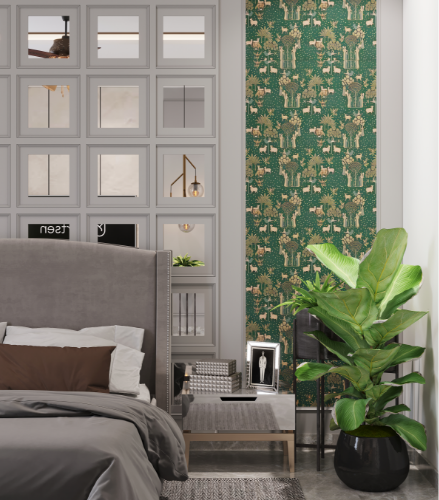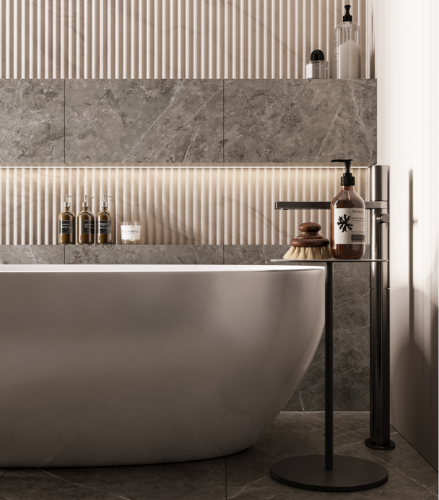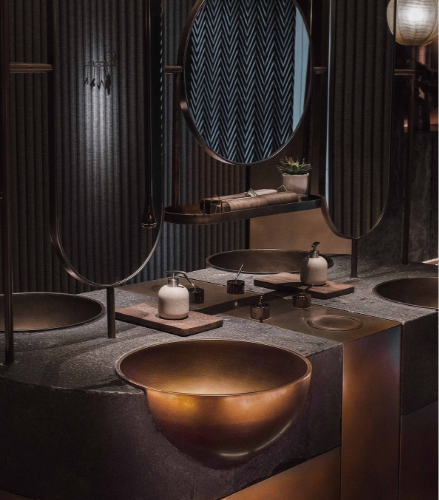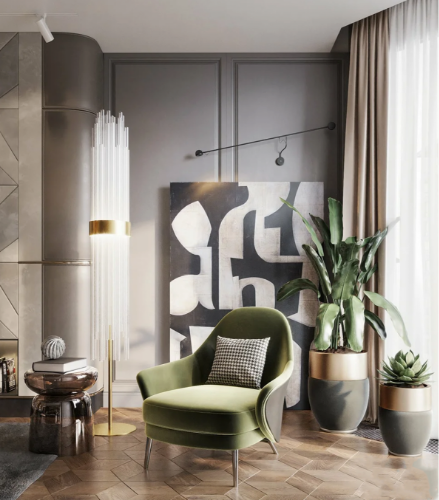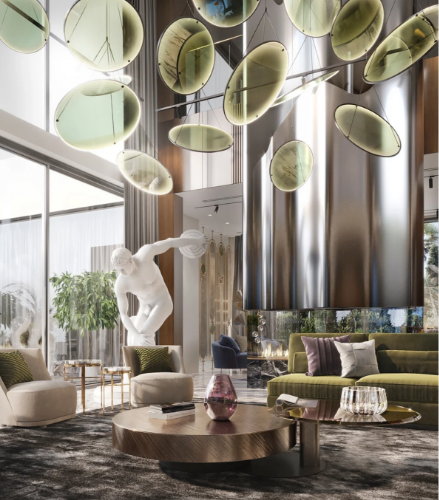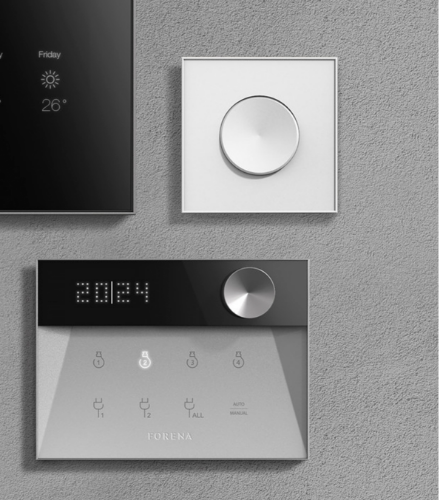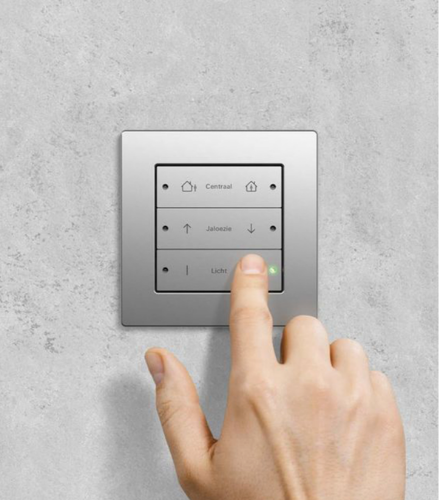Historically, courtyards have been an enormous part of traditional Indian homes. However, modern living standards and society have shrunk homes into the smallest area possible to reduce cost and required space. The courtyards were among the first victims of this change, which were labelled non-essential areas and subsequently eliminated from the layout. This is not to say none of the modern homes have successfully integrated courtyards into the architecture. If your home is among those few, here is your opportunity to turn the courtyard into a masterpiece.
| Note: Courtyards are used by people in several different ways. Many Indian homeowners even treat the space as a drawing room to entertain their guests. Considering all that, we have come up with our top picks for courtyard design ideas, so you can integrate the one which best meets your preferences. |
1. Pool of Tranquillity
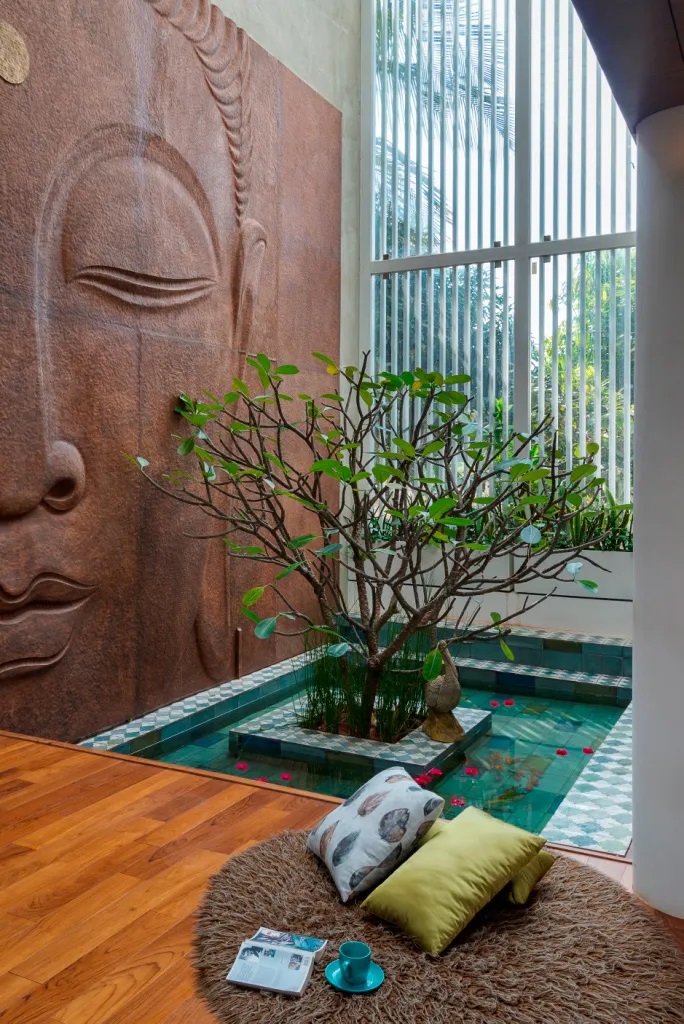
Featuring at the top of our list, a frangipani tree surrounded by the fish pond exudes a sense of calm and serenity throughout the rest of the home. Whether it’s the light and airy colour palette or the abundant natural light piercing through the large glass-shielded window, the space portrays the Spirit of Asian culture. The pool itself is lined with ceramic tiles, while the water is scattered with rose petals, reminiscent of the ponds around Ryōan-ji (a Japanese zen temple in Kyoto, Japan).
Though the space is minimal in more ways than one, the accompanying sandstone facade of Buddha Gautam on the left wall transcends the area to the realm of tranquillity. The design also goes to show you don’t need an abandonment of space for a beautiful courtyard. Just an elevated platform beside the area can go a long way as a seating area for when your mind longs for peace and quiet. Learn more about this beautiful zen vacation home in Bangalore.
Also Read: 4 Best Patio Design Ideas To Enjoy Long Evenings In Style
2. Indoor Garden
The biophilic trend is taking over the world, people are going far and beyond to integrate nature into their homes. Though not entirely Biophilic, this courtyard aims to facilitate the homeowner’s love for gardening. And in the process, if it introduces a natural touch to the interiors of the home that is an added benefit, nobody would deny. We especially liked the small balcony-like structure on the first floor, creating a mini observatory. The only thing missing from this area is a handful of small animals; consider adopting some pets.

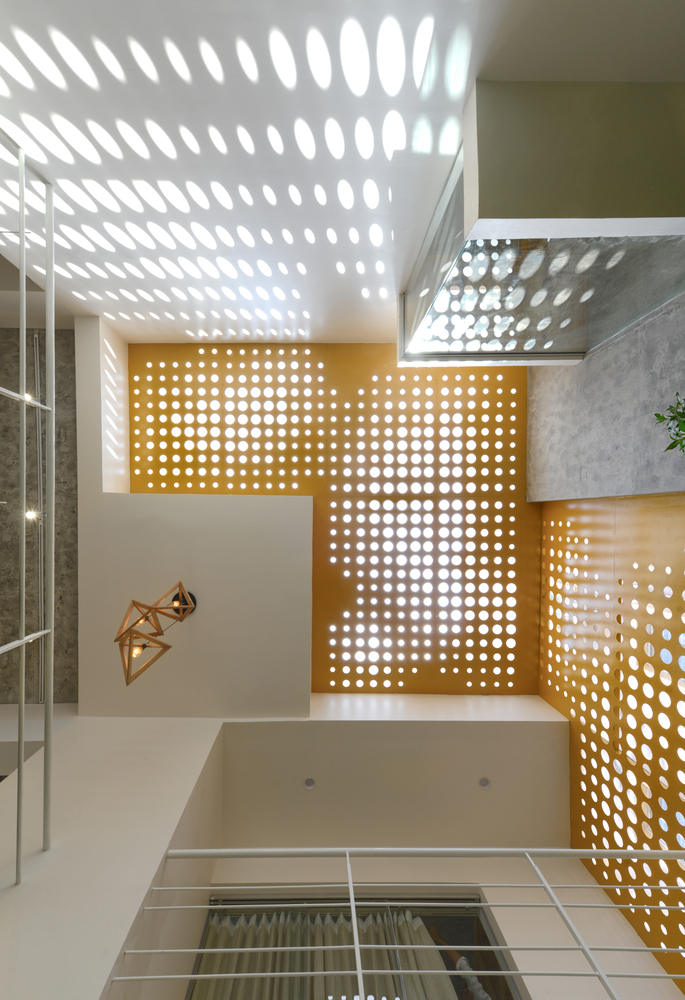
Smack dab in the middle of the home, the courtyard garden is surrounded by all the various rooms in the home. Giving everyone a nourishing view of capsuled nature. The courtyard goes as far as to influence the architecture of the home. While most courtyards have an open skyline, the designers opted to add a roof with a plethora of holes to allow sunlight to pierce in. Moreover, the colour palette is a perfect match for the space, as it comes together to create a joyish ambience.
Also Read: 9 Home Décor Ideas: How to Beautify your balcony design?
3. Mini & Cosy

Most people believe they need an enormous space for a courtyard, and subsequently avoid the idea as a whole. But this design is a perfect portrayal of how the smallest of spaces can be transformed into a serene courtyard. Surrounded by a concrete wall, a one-third exposed brick wall and glass with MS frame panels and a sliding door. The courtyard in question is integrated into the office space in the home.
Moreover, the courtyard absorbs the design theme of the rest of the home, giving it an industrial vibe. Even though here the homeowner opted to add a couple of trees, you should do a bit more with the space. Yet, the space manages to add character to the surrounding room. However, a few things you should consider for this design are – the drainage system, in case it starts raining; a retractable roof, again for rain or to block the sun during summer.

Also Read: A Beginner’s Guide to Feng Shui for Interior Design
4. South Indian Traditional

Modern architecture has in many ways alienated many traditional architectural design styles, one of those is the much-celebrated traditional South Indian architecture. But that is what this Kerala home embraces in the most beautiful and unique way. Rather than the courtyard being in the middle of the home, the home seems to be built around the courtyard.
In a way, the courtyard is the focus of the home and everything else would feel incomplete without it. Akin to South Indian homes, the area has a square pit under an open sky. It also features a printed tile roof with teak wood rafters, both held up using four Chettinad pillars. This design is less about what’s in the courtyard but more about what is surrounding the area. In this home, the courtyard is surrounded by a dining table on the right and a sort of living area on the left. The design promotes communication and harmony with its open floor plan. Learn more about this Kerala home built around a courtyard.
5. Shahi Pool
Influenced by Indo-Islamic architecture, the courtyard feels like a mirage in the desert. A serendipitous oasis in the middle of the home, surrounded by tall palm trees and arched pathways. The space seems something out of a resort hotel, and the pool in the middle creates a relaxing atmosphere. Some would even say, spending hours upon hours in this area would never be enough.
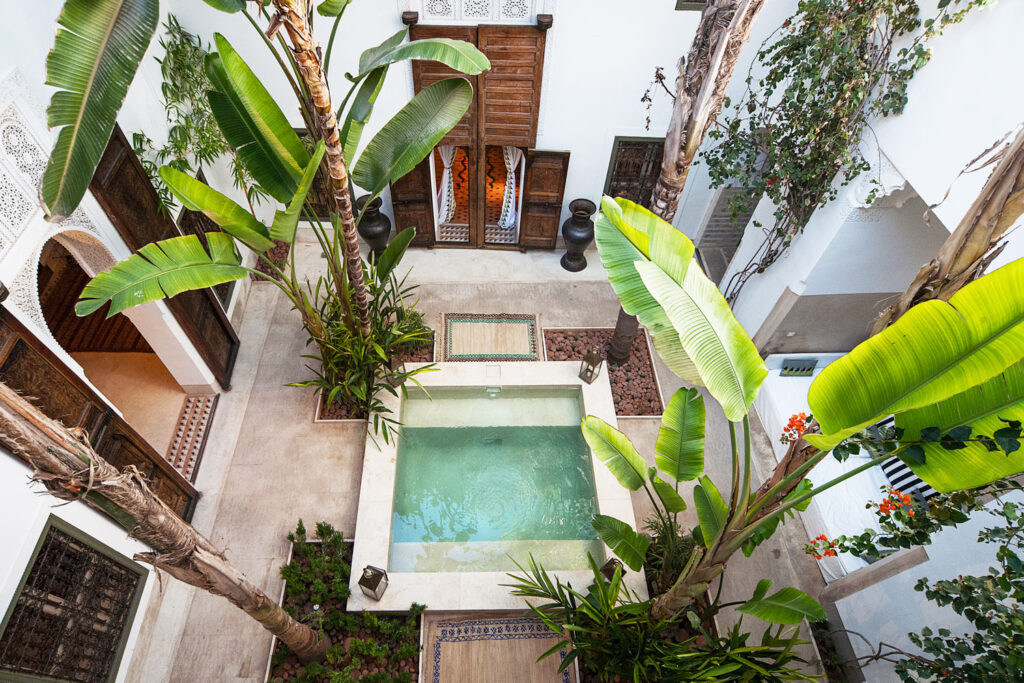
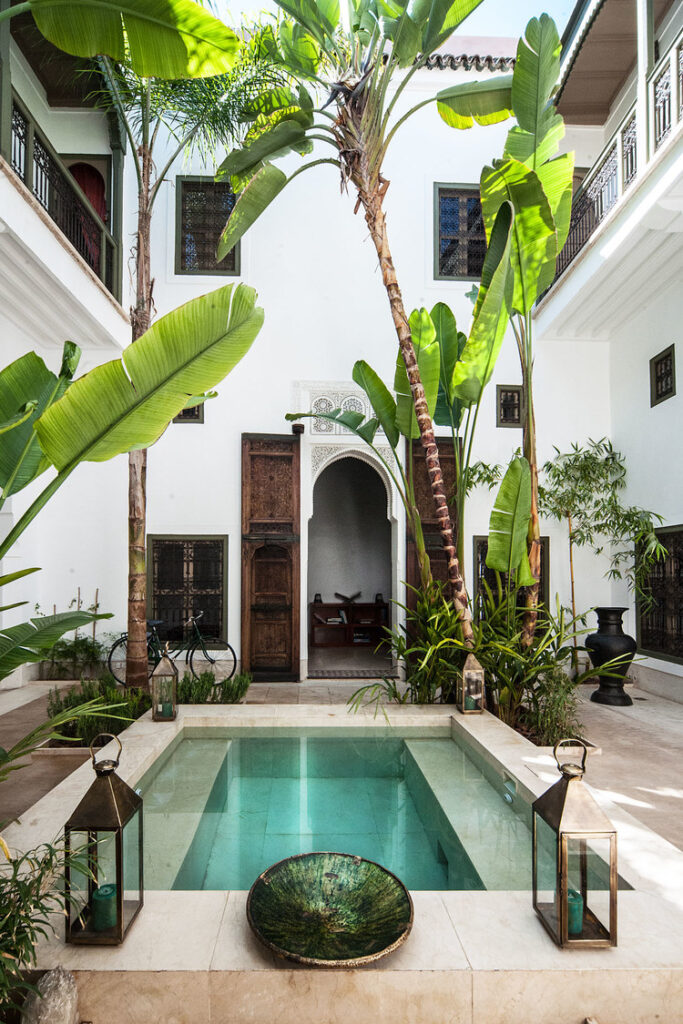
The space also has a small seating area nestled in a nook on the wall and a beautiful pendant light over it. The ambience of the room is enhanced via the various décor items seamlessly integrated into the space.
Also Read: Bring Nature into your home with Biophilic Design
For several hundred years, these courtyards remained a popular feature in Indian homes. In recent times, it has made a comeback and rightfully so. Hopefully, this blog helped you settle on a design. We recommend consulting an expert before starting anything, as these areas often require extreme expertise in architecture and design.

