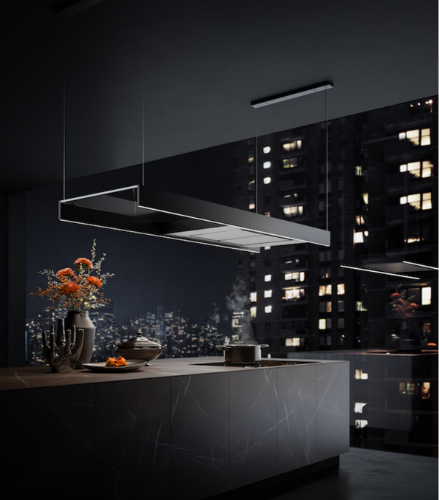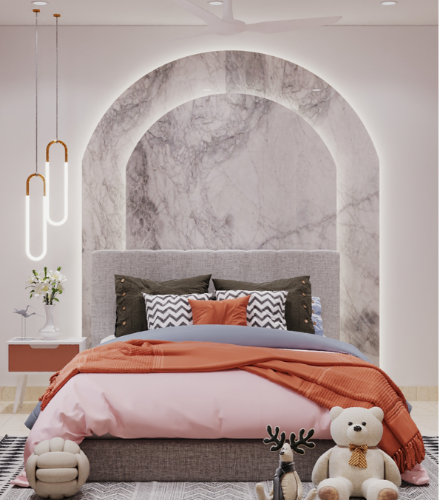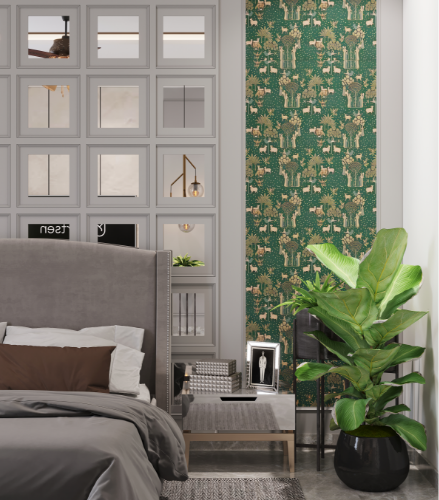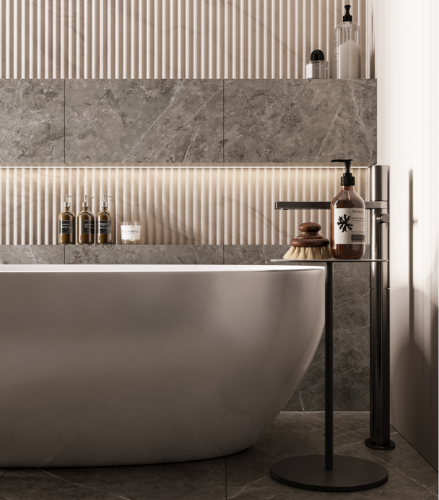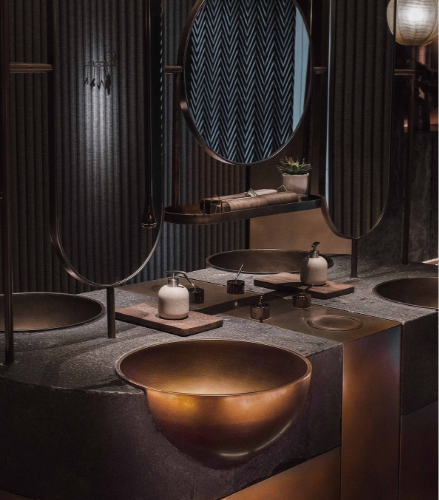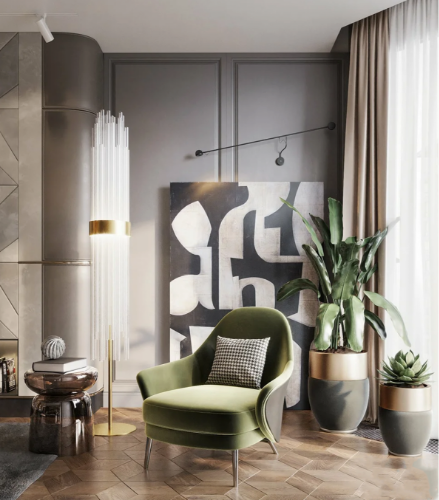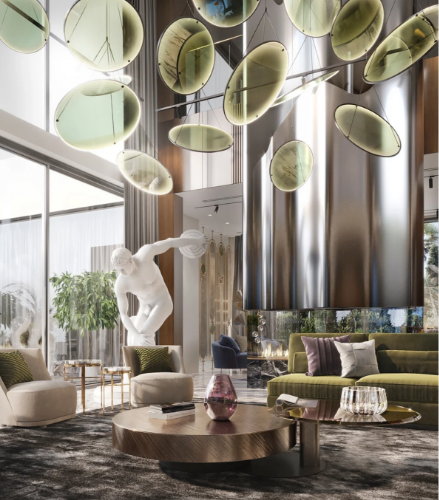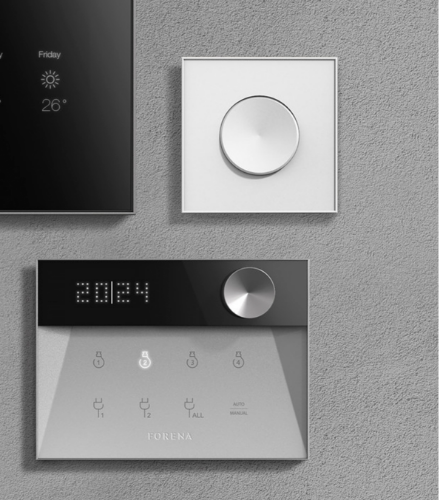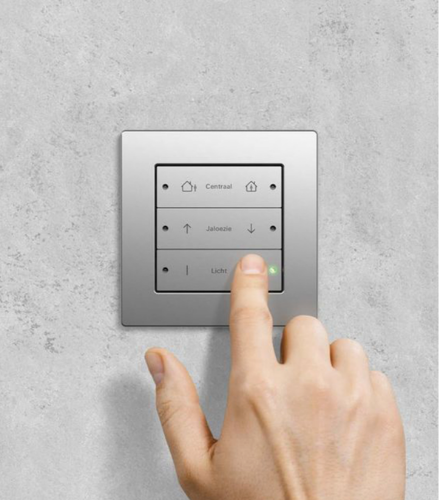An Artsy Warm Retreat
Subsequently, the confines of this home are enveloped in earthy tones, modern furniture and eclectic visuals. And as you traverse through the rooms of the home, the space has a way of calming you down, freeing you of all the stresses of life. As we voyage through this 1,500 sq. ft. home, a tranquil aura is guaranteed to take over your mind, heart and soul.
Plunging head first into the beauty of this home, one is introduced to the drawing room featuring a wooden console table at the far end of the room. The wall behind the table is decorated with an HDMR board engraved with 2D fluting using a CNC machine. But that’s not the extent of the décor elements used to beautify the area. For starters, the round black marble wall art with gold veins offers a disrupting yet unique vibe to the room. Among others, the wicker pendant lights, the plant under it and the various potted plants and whatnot on the table add interest to the area. The room also features a beige sofa pushed to the wall decorated with a wavy gypsum board and finished with matte beige paint. The sofa is accompanied by a wooden nested coffee table, an armchair and a large plant in the corner of the room.
Moving on to the next room, which houses both the dining area and the living area feels much more casual and lived in. Stepping in, the wooden dining table is surrounded by plush chairs and a long wooden bench on one side. And to add the final touches to the dining area, a beautiful modern chandelier is suspended over the table. Moreover, following the dining table, the living area is everything you would want from a peaceful living room. Equipped with an L-Shaped sofa and a nested coffee table perched over a soft area rug. Opposing the sofa, a large TV is mounted on the wall along with a floating console table under it, quadrupling functionality in style. The table flows to the left and transforms into a wall-mounted rack that features several decor items. However, the prettiest design element in this room has to be the door leading to the pooja room. The wooden door beautified with geometrical patterns stands out in the rather beige room.



Cosy Bedrooms
The home houses three bedrooms, the master bedroom being the largest of the three, so it only makes sense, we begin with the master bedroom. Covered by a POP wall punning with groves, the bed’s back wall is the perfect backdrop for the brown leather headboard and the two bedside tables on either side of the bed. The room also has two different sets of modular wardrobes, one swing wardrobe near the entrance of the room and the other sliding wardrobe, right in front of the bed. Though the son’s bedroom has hints of similarities with the master bedroom, they also have drastic differences as well. The major difference is the colour palette. While the master bedroom is monotonic, the son’s bedroom is much richer with colours signifying youthfulness. Finally, the guest bedroom has a minimal-bohemian vibe to it. The curved edges of the headboard and the sprinkle of natural materials help the space transcend into bespoke tranquillity.
View Project
Gallery
Meet The
Team

Sai Kiran
Designer

Bharkas Ganesh
3D Visualiser

Shashi Kumar
Project Manager

