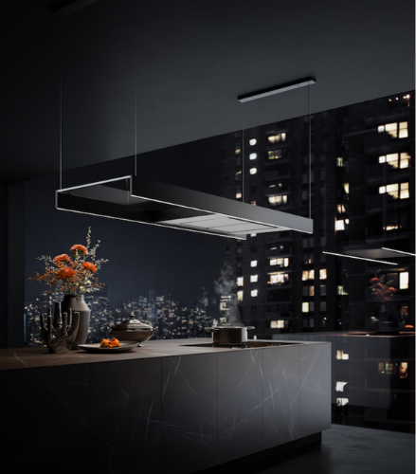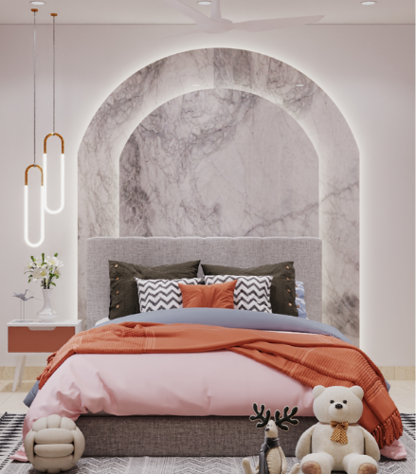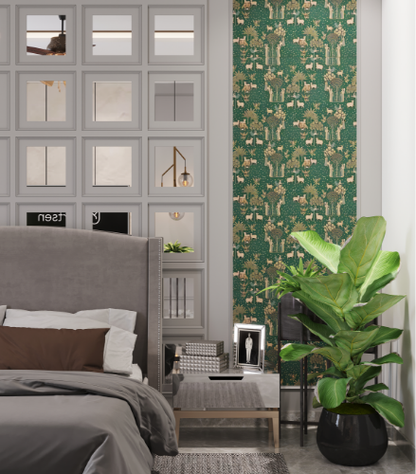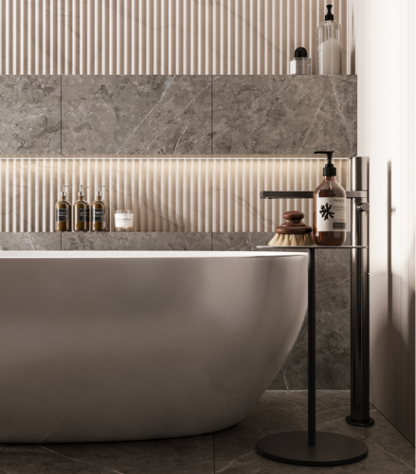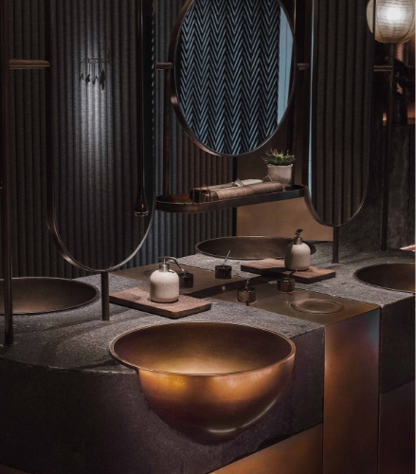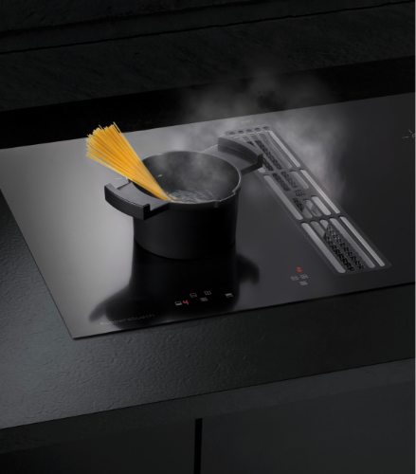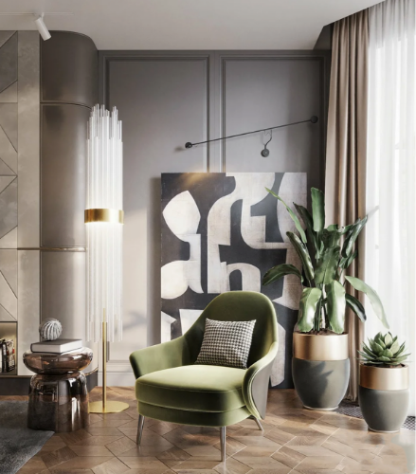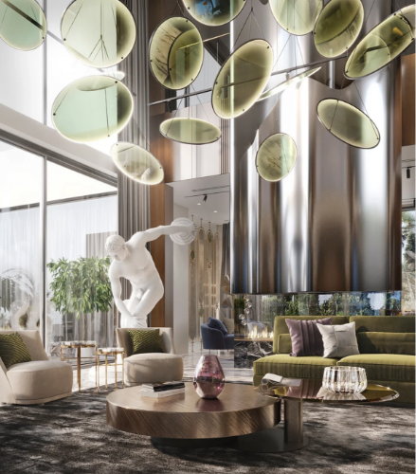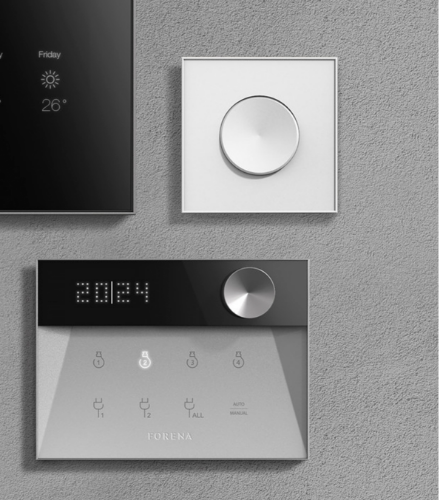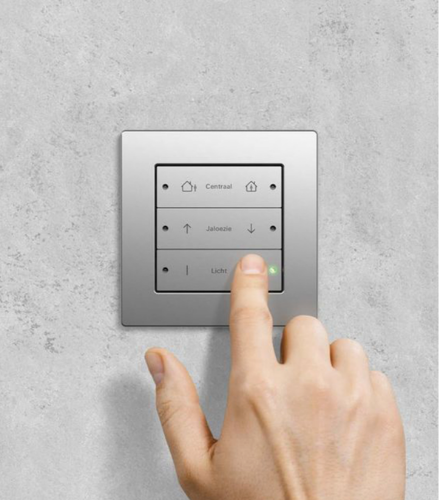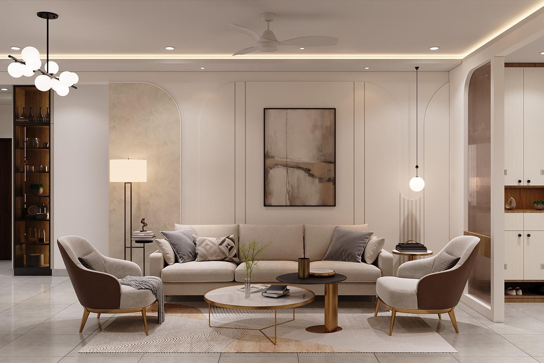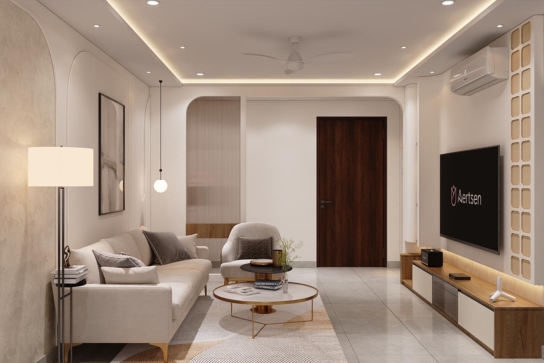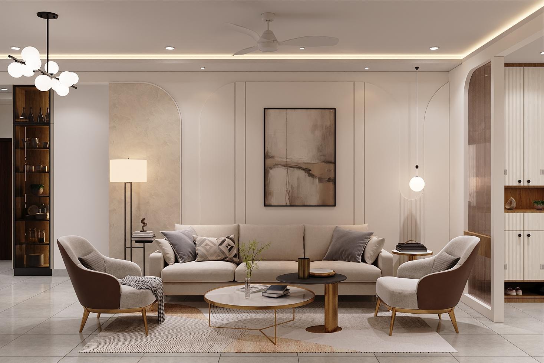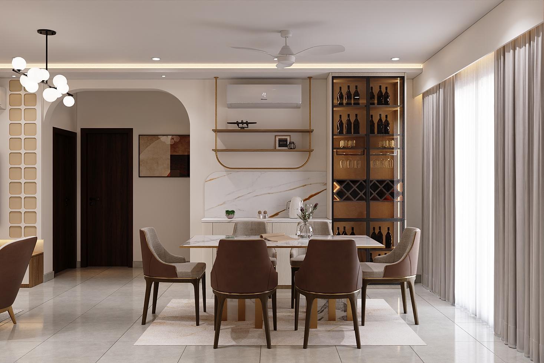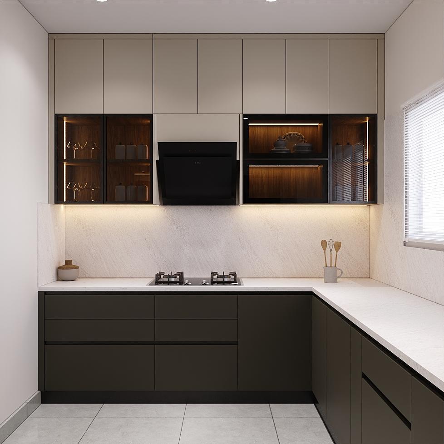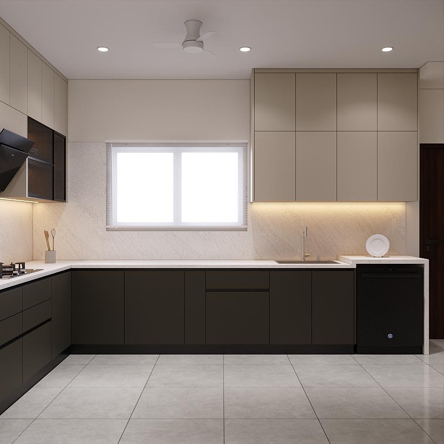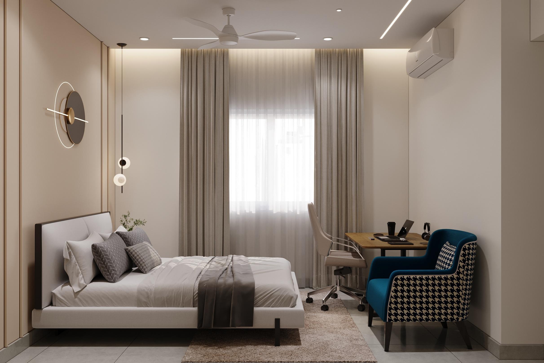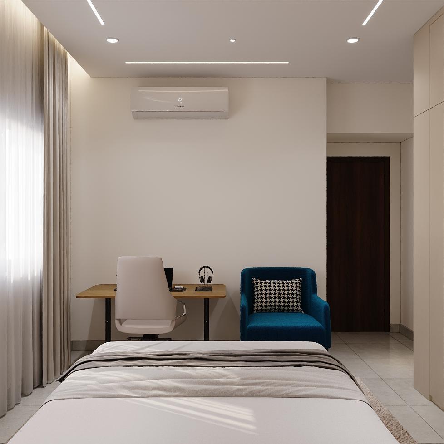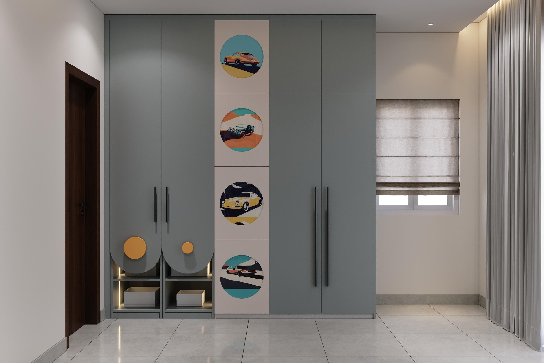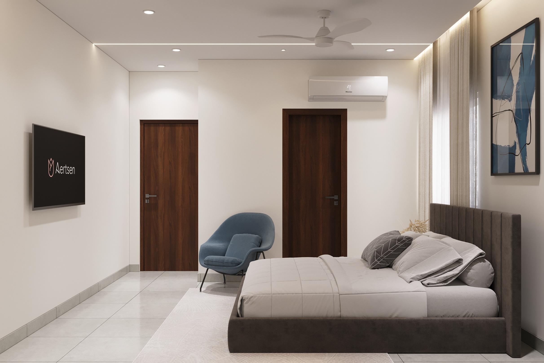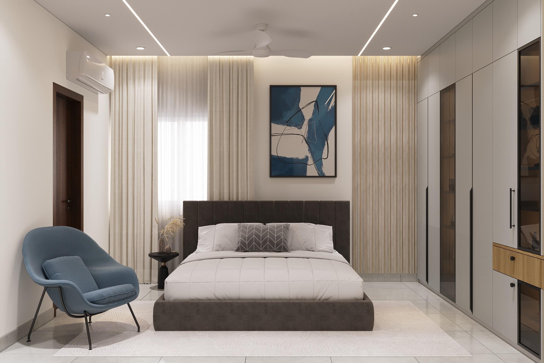Chiaroscuro of Calm
Function and finesse beautifully merge across the living and dining areas, which are unified by the home's cohesive style. The seating areas feature plush furniture complemented by a sophisticated media unit, while the dining space stands out with its marble-top table and striking contemporary chandelier. A key signature is the pervasive use of graceful arches and curved architectural details, which softens the home's modern geometry.
The design's structural elegance is amplified by a layered lighting scheme, from hidden cove lighting to sculptural floor and pendant lamps, highlighting the rich textures and finishes. This aesthetic flows seamlessly into the kitchen, which achieves a balance of form and function through a sophisticated two-tone palette of dark matte base and light taupe overhead cabinetry. Integrated, high-end appliances and custom smoked glass display cabinets ensure a minimalist and functional space.
A serene and dedicated Pooja Unit is subtly integrated into the home's architecture, providing a focal point for devotion while maintaining the modern aesthetic. It features an elegant arched recess lined with warm wood and a softly illuminated backdrop, echoing the home's main design motif. Positioned beside the kitchen entrance, this unit is completed with a marble ledge and discreet storage.
The bespoke Crockery Unit acts as a stunning vertical display column, separating the kitchen area while offering essential storage. Encased in a sleek dark frame, the tall, slender unit features glass shelving and integrated warm LED lighting, transforming tableware into an illuminated gallery. This striking feature adds both utility and a dramatic, high-end design element to the passage, finalizing a home of tranquil, modern glamour.
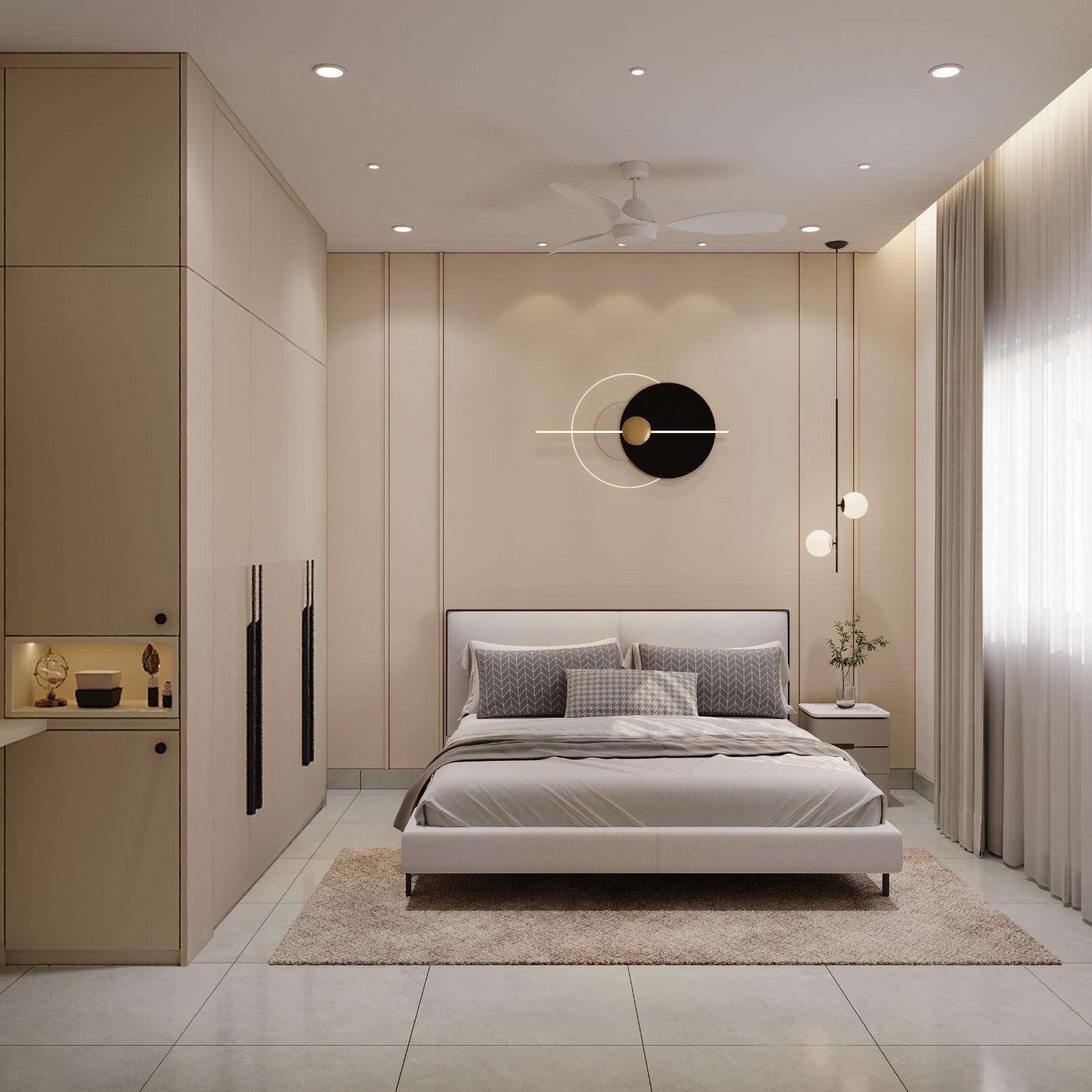
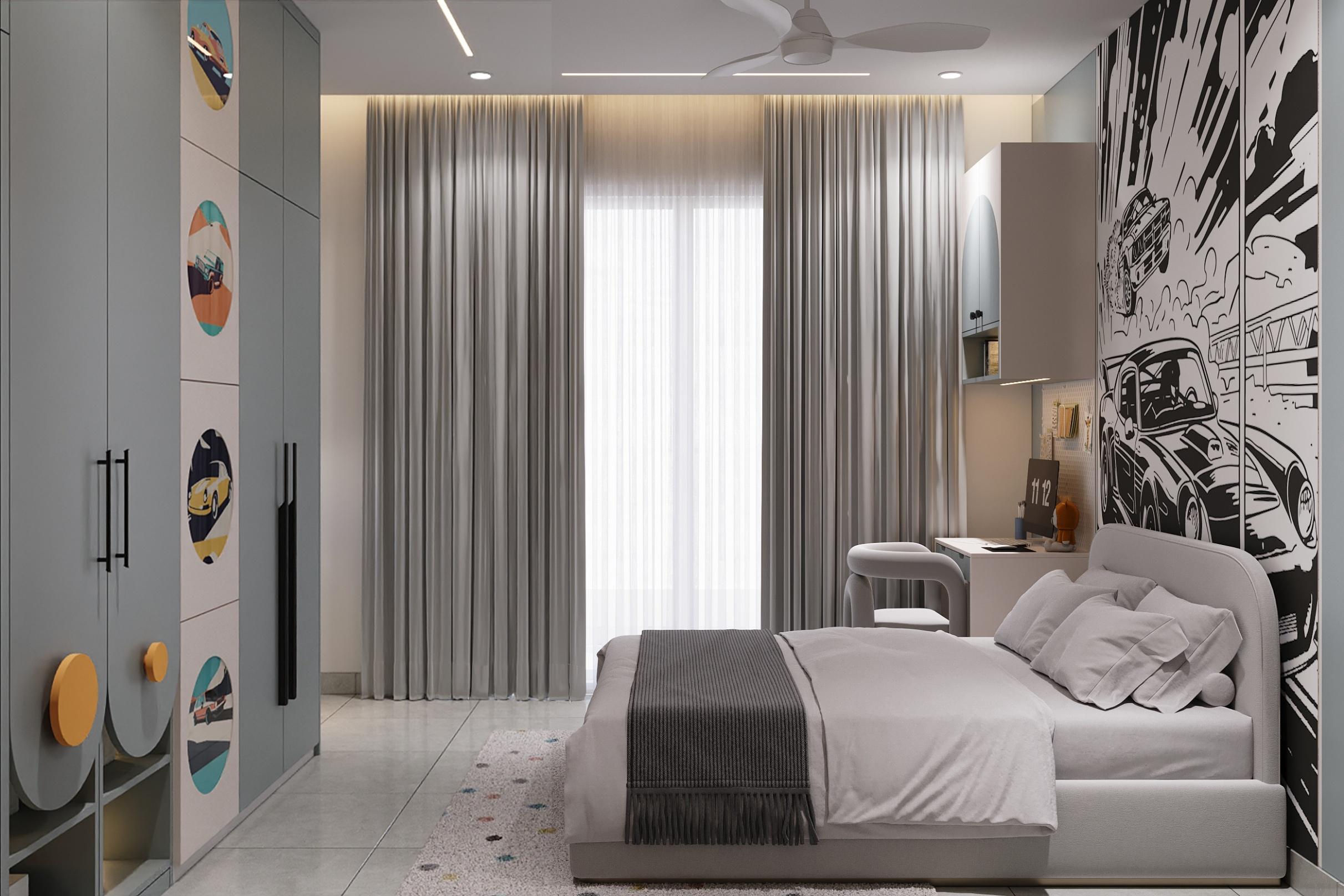
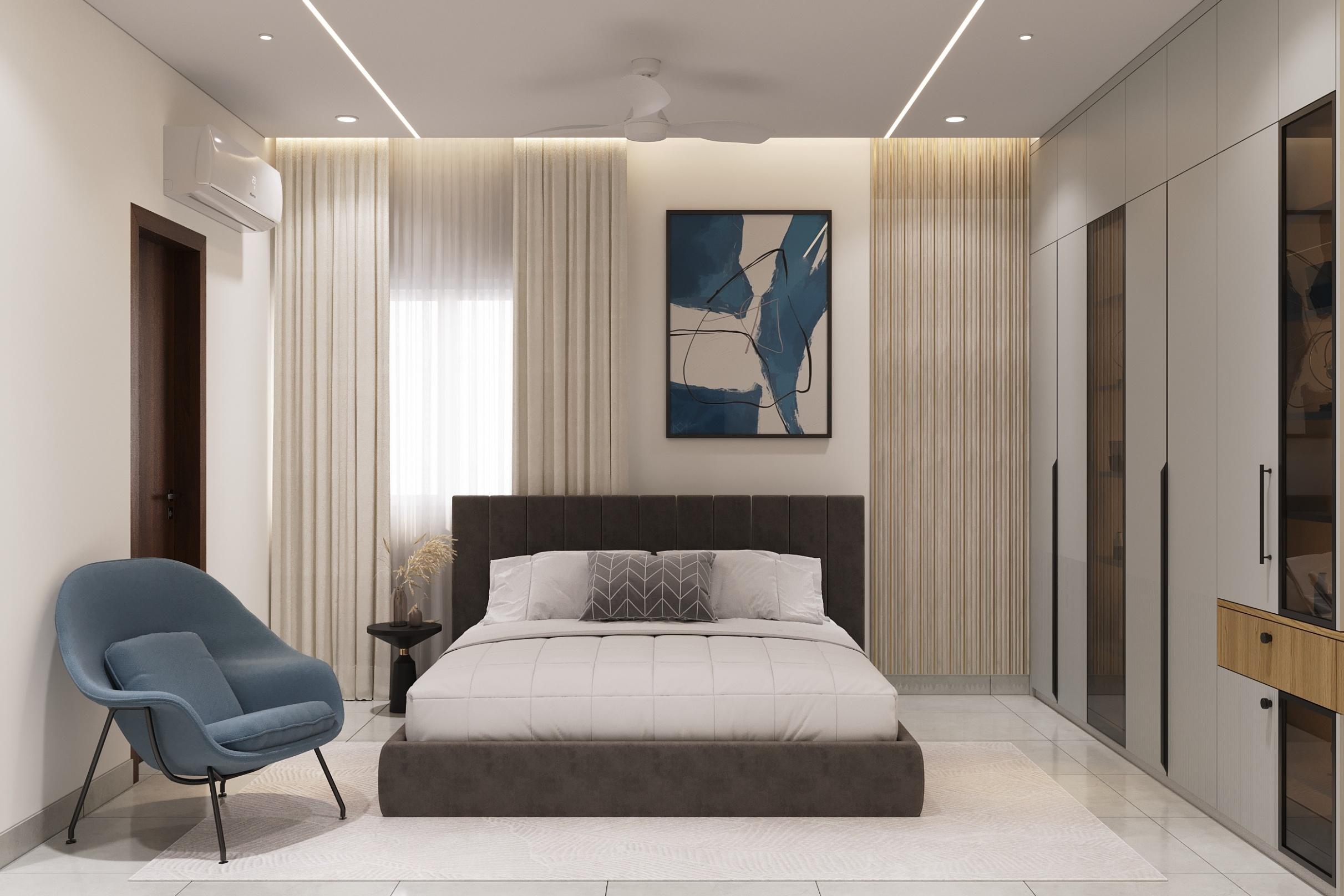
A Curated Solace
The private quarters exude serene sophistication, blending minimalist luxury with a calming palette of creams, beiges, and soft greys. Plush textures, refined furniture, and layered lighting create a tranquil environment ideal for rest and focus. Every detail contributes to a soothing, timeless ambience. The overall mood reflects quiet refinement and effortless comfort.
In contrast, the youth quarters radiate playful energy within a modern framework. A grey-blue base anchors bold elements like a vibrant mural, colourful cabinetry, and a basketball wall combining practicality, fun, and personality. The result is a space that feels both dynamic and harmoniously designed. It celebrates individuality while staying connected to the home’s modern aesthetic.
View Project
Gallery
Meet The
Team

Giriraj Bansal
Interior Designer
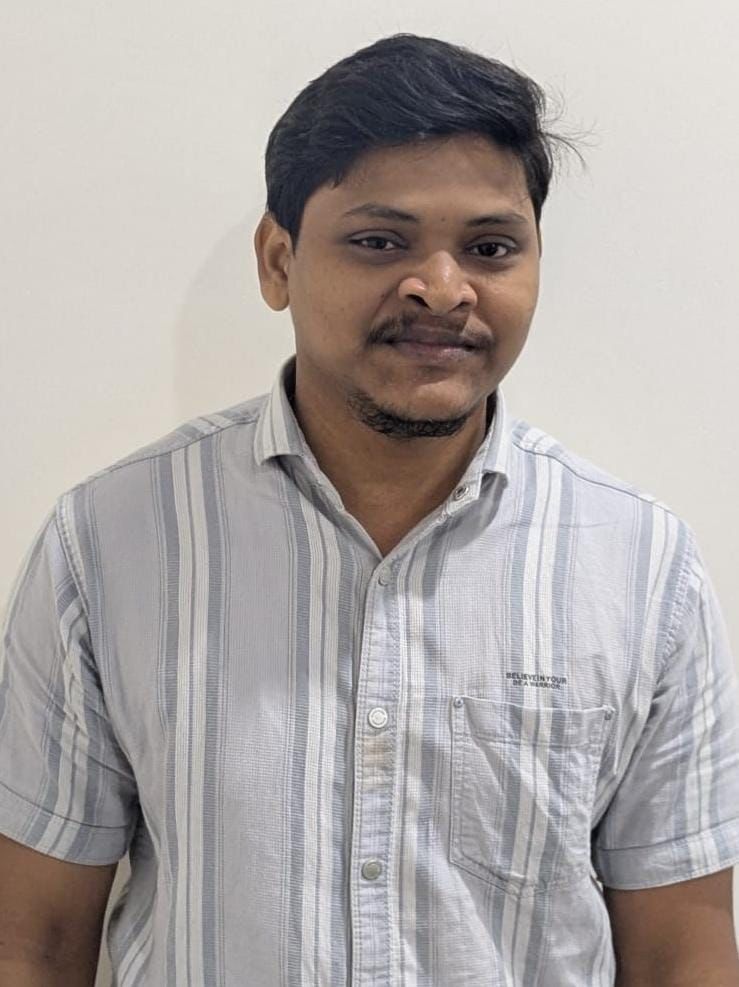
Mohan
3D Visualizer

Praveen
Project Manager

