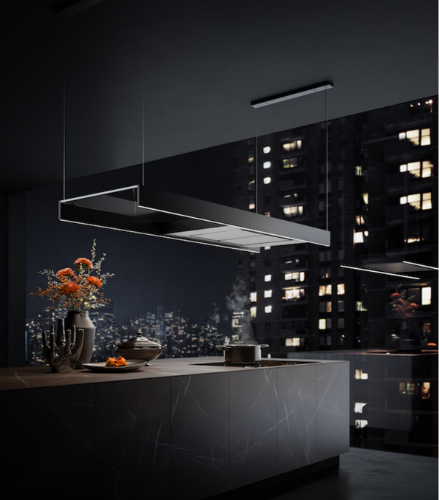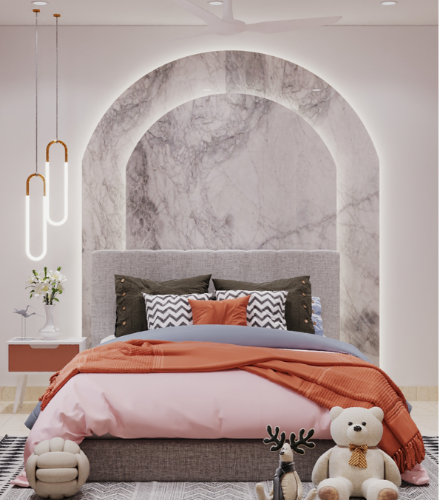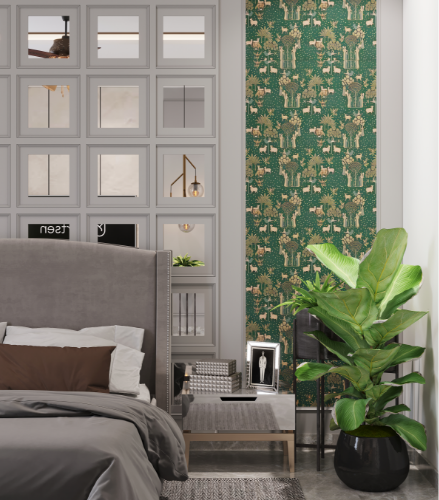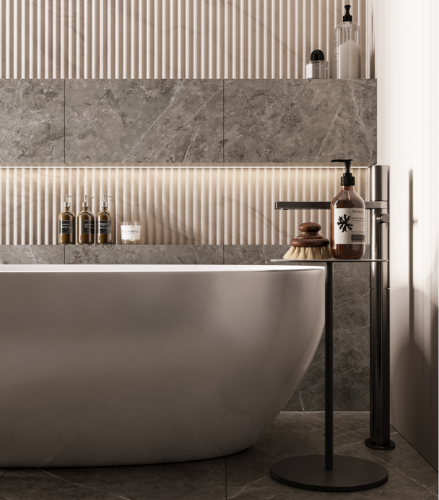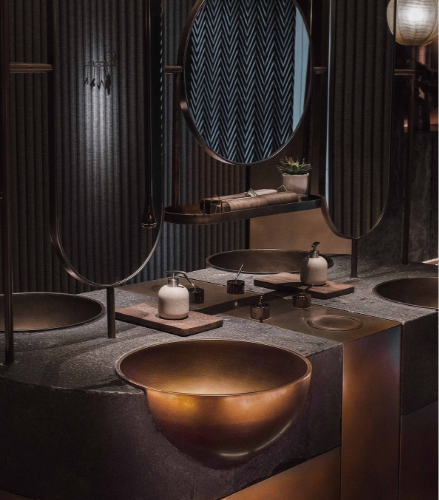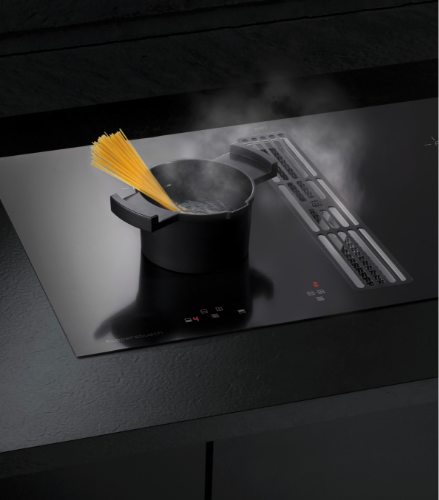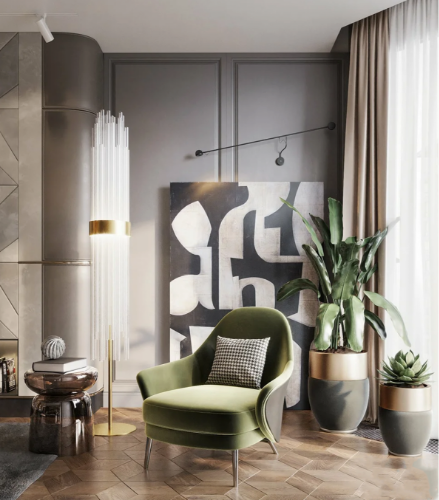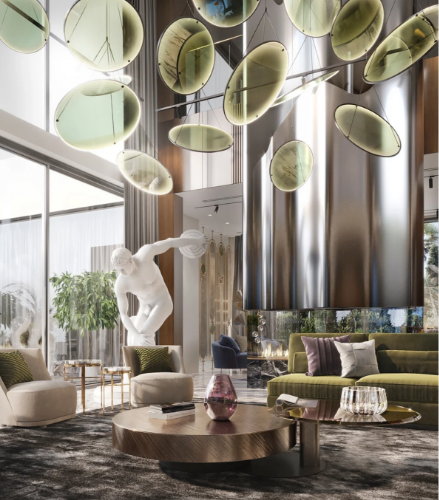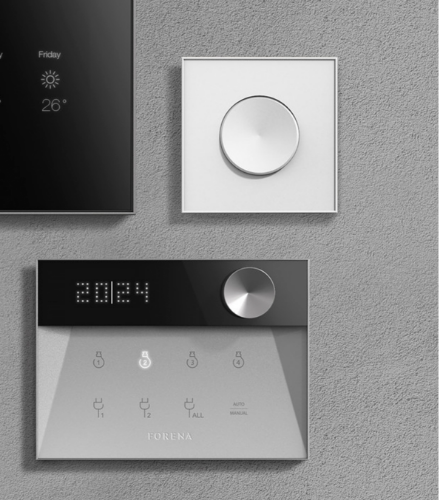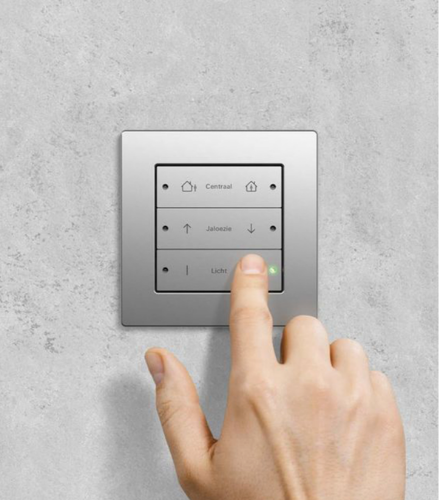Elysian Abode
Home embellished with warm colours, comfortable furniture, and a touch of modern sophistication.
On a warm summer morning, as the sun rose in the quaint suburban town of Kondapur, Mr.Deepak and his family were adrift, dreaming of their new home. Ever since they sealed the deal on their new 3BHK home in My Home Mangala, the interiors never really resonated with them
Motivated by their dream to embellish their home with warm colours, comfortable furniture, and a touch of modern sophistication, the family started scouring the city for people best suited for the job. As if it was fate, the family came across Aertsen Living, and as the family explored their past work and portfolio, things soon became clear - the collaboration was meant to be.
Skipping to a short time in the future – the newly renovated home is ready to be handed over. Take an assisted tour with us as we traverse through this idyllic home, highlighting the efforts that went into designing this home.
Stepping into the home, you are greeted with curved edges, earthy hues, mid-century modern furniture and warm décor in the drawing room. The room evokes a sense of freedom and freshness with an airy atmosphere. The incorporation of beaded wall panels, wooden accents, and calming decor contributed to this delightful atmosphere.
Taking a few steps forward – a CNC-cut wooden partition separates the drawing room from the dining area ahead. Upon entering, a large wooden dining table is surrounded by chairs that share a familiar wooden theme. On one side, a crockery unit is perched inside an alcove; on the other, a vanity unit is shrouded by metal partition rods. What’s more, the area takes advantage of natural light pouring in through the balcony sliding doors and recessed strip lights from the false ceiling.
But that’s not all that this room has to offer, as it shares the space with the living area. The area boasts a strikingly vibrant accent wall, complemented by a cheerful yellow sofa, creating the perfect setting for spending endless hours engaged in conversations. On the opposite side, a wooden mid-century modern console table pushed to an accent wall is decorated with beadings and custom wall art.
Moving on to the kitchen – it’s equipped with the best cutting-edge features available to make the cooking experience as seamless as possible. The kitchen features tandem drawers, wicker baskets, soft close technology, organised cutlery drawers and much more in sub-assemblies, making it the perfect modular kitchen.
Motivated by their dream to embellish their home with warm colours, comfortable furniture, and a touch of modern sophistication, the family started scouring the city for people best suited for the job. As if it was fate, the family came across Aertsen Living, and as the family explored their past work and portfolio, things soon became clear - the collaboration was meant to be.
Skipping to a short time in the future – the newly renovated home is ready to be handed over. Take an assisted tour with us as we traverse through this idyllic home, highlighting the efforts that went into designing this home.
Stepping into the home, you are greeted with curved edges, earthy hues, mid-century modern furniture and warm décor in the drawing room. The room evokes a sense of freedom and freshness with an airy atmosphere. The incorporation of beaded wall panels, wooden accents, and calming decor contributed to this delightful atmosphere.
Taking a few steps forward – a CNC-cut wooden partition separates the drawing room from the dining area ahead. Upon entering, a large wooden dining table is surrounded by chairs that share a familiar wooden theme. On one side, a crockery unit is perched inside an alcove; on the other, a vanity unit is shrouded by metal partition rods. What’s more, the area takes advantage of natural light pouring in through the balcony sliding doors and recessed strip lights from the false ceiling.
But that’s not all that this room has to offer, as it shares the space with the living area. The area boasts a strikingly vibrant accent wall, complemented by a cheerful yellow sofa, creating the perfect setting for spending endless hours engaged in conversations. On the opposite side, a wooden mid-century modern console table pushed to an accent wall is decorated with beadings and custom wall art.
Moving on to the kitchen – it’s equipped with the best cutting-edge features available to make the cooking experience as seamless as possible. The kitchen features tandem drawers, wicker baskets, soft close technology, organised cutlery drawers and much more in sub-assemblies, making it the perfect modular kitchen.



Chambers Of Solace
In the master bedroom, the designer went for a blue beaded accent wall over a relaxing neutral backdrop. The room also has two modular swing wardrobes and a charming window seat between them.
On the other hand, the second bedroom is turned into a home office, equipped with a dedicated seating area, a dedicated study table and sophisticated decor pieces. And finally, the last bedroom is given a clean and serene décor with a familiar warm embrace.
View Project
Gallery
Meet The
Team

Tanmayi Gonthukupudi
Designer

Bharkas Ganesh
3D Visualiser

Shashi Kumar
Project Manager

