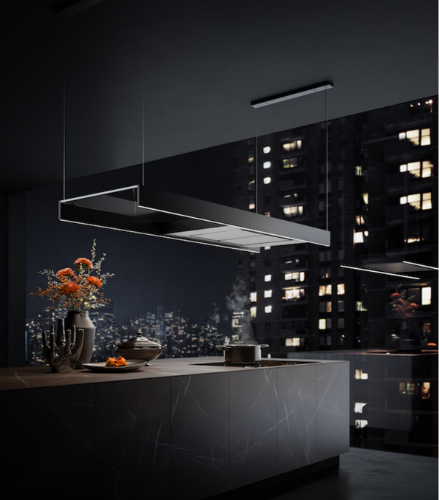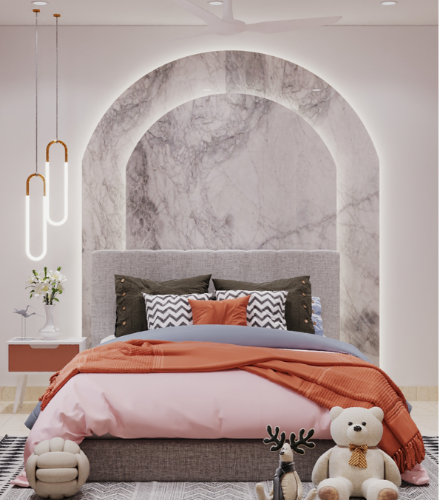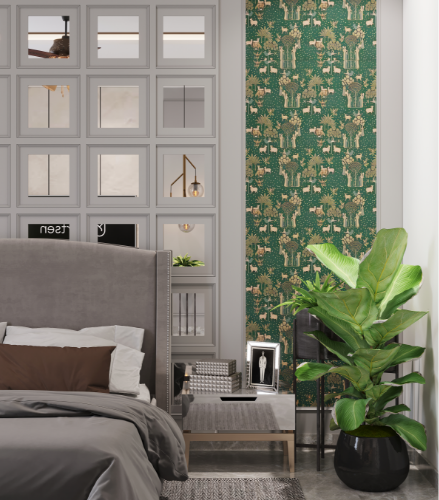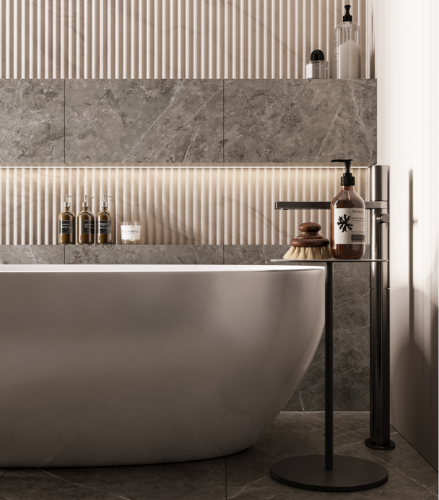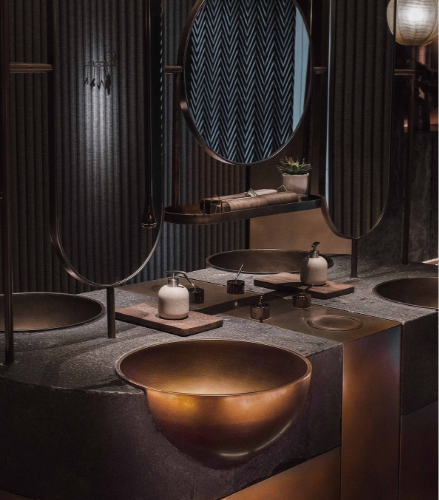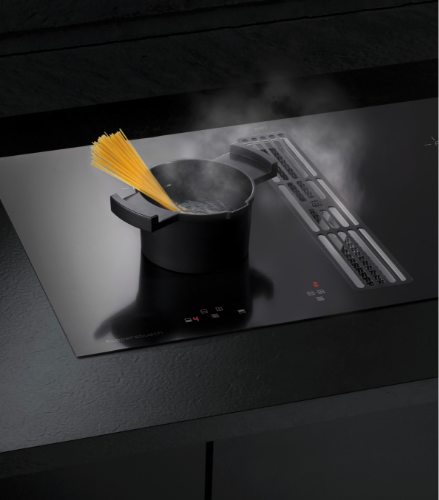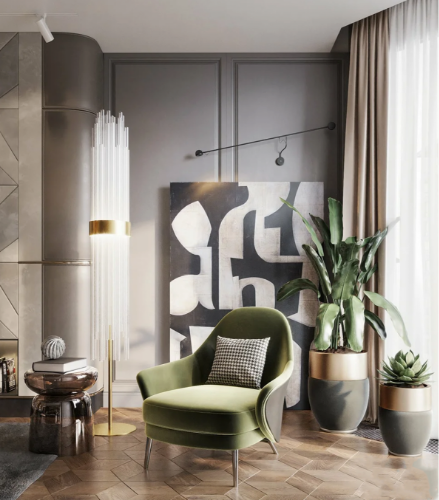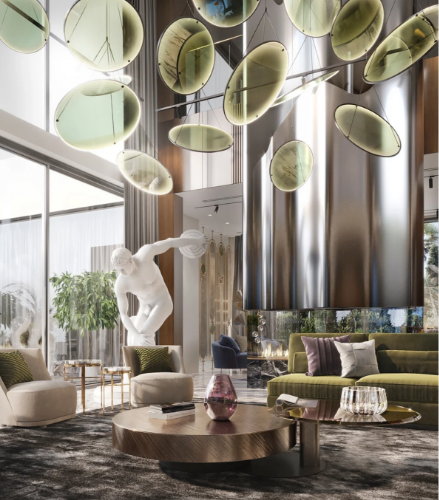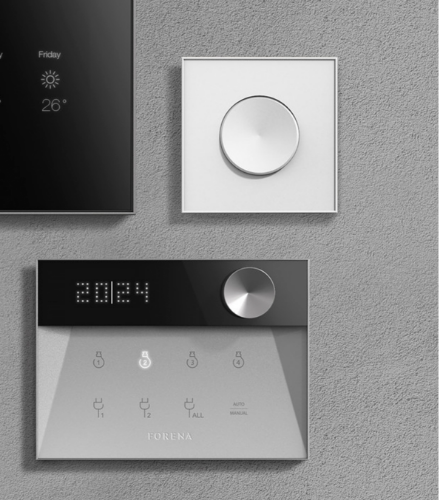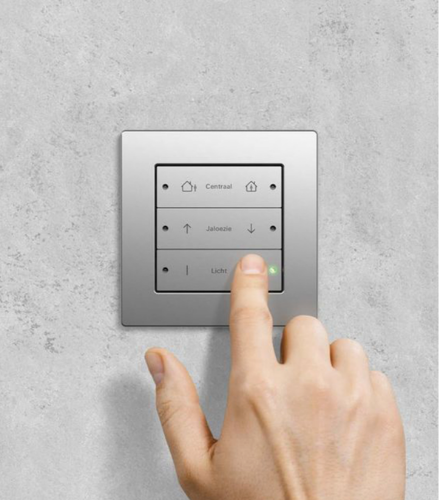Euphoric Walls
In a bid to make the home truly their own, they found us. Upon recollecting their ideas, the family gave us a rough sketch of what they wanted their home to look like. Immediately, our designers got to work, brainstorming different ideas, designs and décor to match their vision of a personalised home interior.
After a short two months, all the ideas and hard work materialised on the walls, floors and ceilings of the apartment, turning the space into a home sprawling with life and joy. Entering the home, you are greeted with an L-shaped plush blue sofa, a white marble-top coffee table and a TV unit sitting on Satvario crystal tile panelling. On the walls, a neutral colour palette radiates elegance and beauty along with beadings on MDF panelling. The room is then finished with receded lighting on the beautifully layered false ceiling along with decorative pendant lights in one corner of the room.
Separating the living room, a beautiful partition embellished with a combination of frosted and fluted glass is held together with aluminium profiles. And on the other side of the partition, the dining table with a golden chandelier on top sits in the middle of the room with all its glory. The crockery unit is nestled in the corner on the left of the dining table. It has a highly functional ledge design and is fixed over a fluted wooden wall. While the top shelves are edge banded to give a premium finish, the bottom cabinets feature fluted glass shutters. The unit also features Digitek internal lighting and stainless steel profiles on the surface.
Facing the crockery unit, the kitchen cherishes a breakfast counter decorated with grooved wood panelling and two counter stools. On its right, the console table boasts multiple decorative pieces that add to the décor, but the centre of attention has to be the golden art piece on the wall.
Moving on to the pooja room, white remains the dominant colour but the profile wall is decorated with wallpaper and finished with primer. The blue and white colour combination of the wallpaper preserves the stability of the design while beautifying the interior of the pooja room. Moreover, to finish the room in the most beautiful way, the folding door is embellished with fluted glass with aluminium profiles.
On the other side of the room, is a kitchen that can only be described as the future of kitchen design and the embodiment of what the perfect functional kitchen should be. The designer has given the utmost attention to every aspect of the kitchen leaving no aspect of inferior quality. Whether it's the porcelanites counter top and dado procured from Porceko or the recessed magnetic mechanism set for shutters.
Everything in this kitchen is installed to elevate functionality while the choice of finishes, such as Chryso Lite is used to maintain superior quality and aesthetics. The kitchen also consists of features such as Kesseböhmer lift-up unit for single shutters, Hafele wicker baskets, Hi-gold white chrome corner basket, an Ebco drawer organiser and much more.



Distinct Bedrooms
Housing three bedrooms, each is designed for completely different personalities, and it’s reflected through the colour palettes, material palettes and through the overall ambience of the room. While the master bedroom carries so much exorbitant in its design, the guest bedroom is way calm in design and nature. Taking a closer look at the master bedroom, the vanity unit in the left corner is equipped with Euro Pratik louvres and a mirror with sensor lights sitting over it and golden pendant lights improving the aesthetics.
Furthermore, there’s a drastic difference in the colour palette of the three rooms. While the master bedroom boasts a combination of purple, white and greys, the guest bedroom is drenched in various shades of brown. However, there are similarities as well, such as the modular wardrobe that is present in all three bedrooms and the recessed lighting on the ceiling.
View Project
Gallery
Meet The
Team
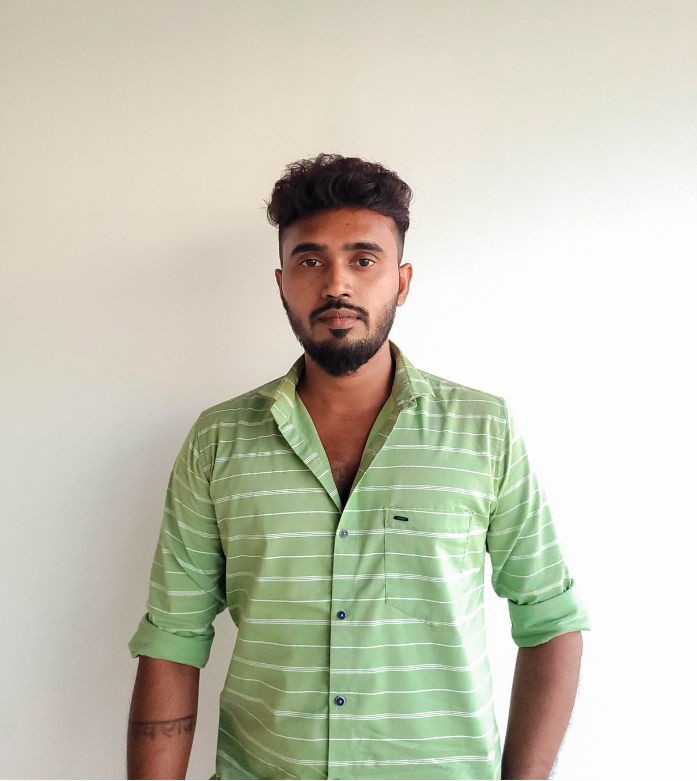
Muthalagu S
Designer

Shiva Prakash
Project Manager

Bharkas Ganesh
3D Visualizer

