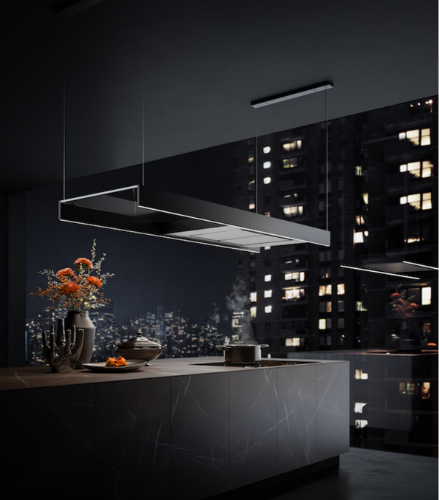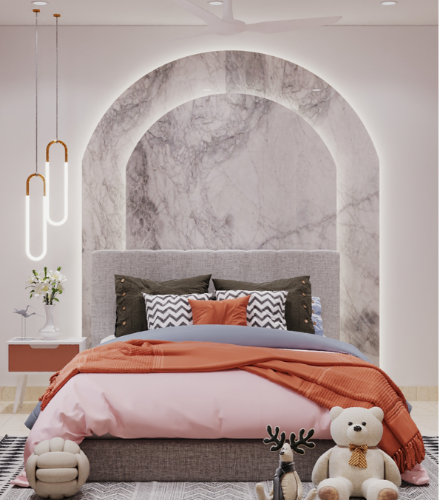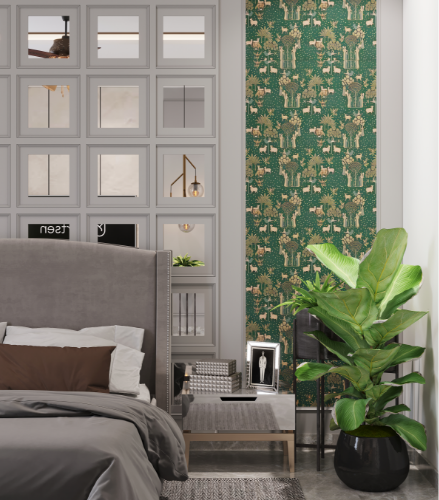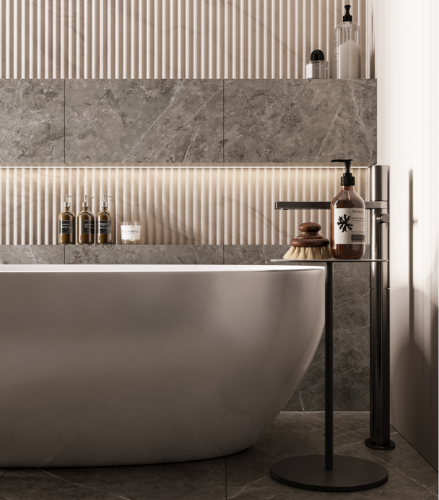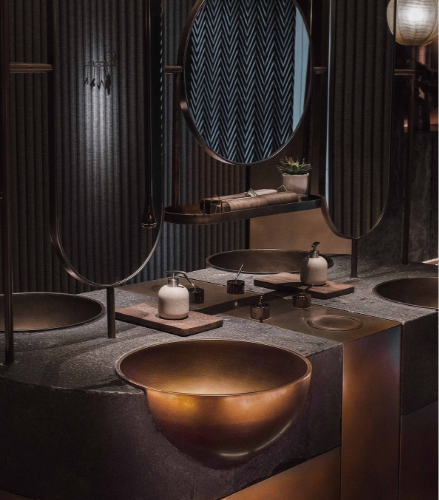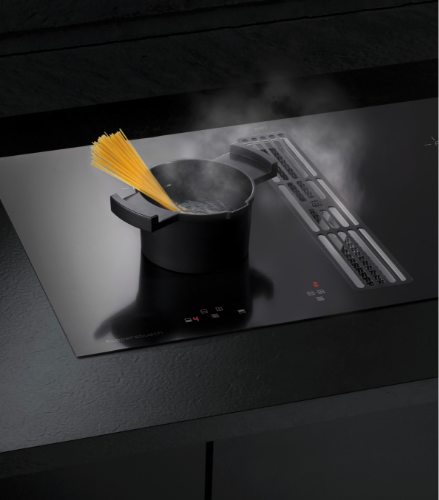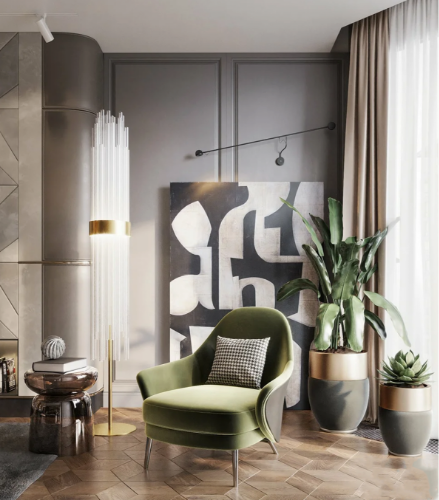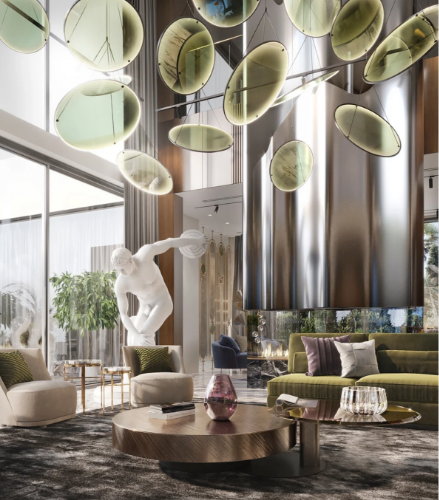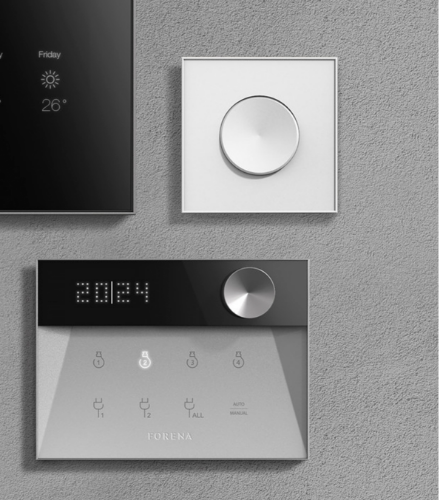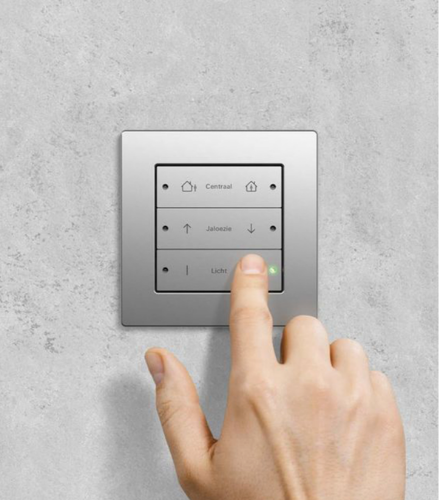Exuberant Luxury
Spanning over a 2,000 sq. ft. apartment in Vijayawada, also home to the Kanaka Durga Temple, one of the most popular Hindu temples in India. Perhaps it’s the beauty in the craftsmanship of the temple's architecture that inspired the designers to deliver exceptionally detailed interiors of this modern minimalistic home.
Leaping over the threshold of the home, the boundless beauty of the walls comes to life with warmth and opulence, enveloping you in a state of desire and admiration. The creamy accents, the marble-clad floors and the sleek luxurious furniture induce a sense of astonishment. Centred around the nested coffee table, the seating area in the living room features imported European furniture. But it’s the accent wall behind the sofa that steals the show, ornate with wall beadings and framed pictures, it gives the room character, besides creating a visual interest. Even the TV wall in this regard doesn’t stray far behind, gussied up with large marble cladding from Porceko and fluted wooden panels.
As intricately designed as the living room is, the dining room, a couple of strides ahead switches things up quite a lot. Instead of engaging accent walls, the space is girdled by neutral white walls and a sense of stillness. Perched in the middle of the room, a black marble dining table with a ribbed base is surrounded by modern grey chairs. Keeping up with the purpose of the room, a vanity unit accompanied by an oval mirror is nestled on the left side wall of the table. On the other side, the pooja room is separated by folding doors embellished with fluted glass panels.
Moving on to the source of sustenance, the home features a modular kitchen decked up with tandem drawers, bottle pull-outs, a sleek handle-less design and much more. While the furniture in the kitchen is given beige and light green laminates, they are complemented by white veiny marble dado which flows down to the countertop.



Dichromatic Bedrooms
Like siblings share similar characteristics, the bedrooms in this modern home share a sense of familiarity. The dichromatic colour palette especially stands out, even though the colours themselves differ from each other. Starting with the master bedroom, it’s drowning in a beige and white colour palette. Equipped with sliding wardrobes, a floating console table under the TV and a couple of floating bedside tables, the bedroom embodies the simplicity of minimalism.
As for the other two bedrooms, the guest bedroom is drenched in blue and white along with a large mural of a jungle. Whereas, the kid’s bedroom takes advantage of beige, blue and white colours. Both bedrooms have swing wardrobes with a sense of minimalism permeating throughout the rooms.
View Project
Gallery
Meet The
Team

Muthalagu S
Designer

Mudassir
3D Visualiser

Sri Ram
Project Manager

