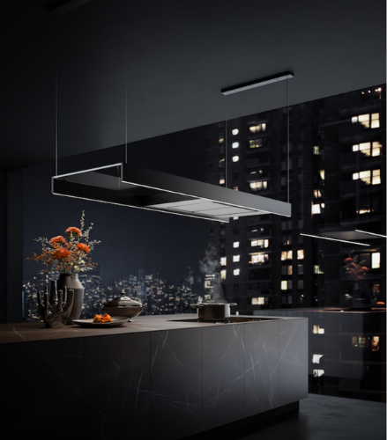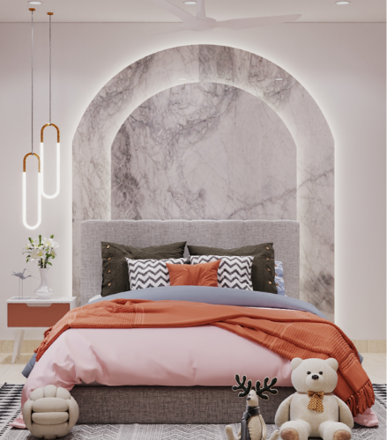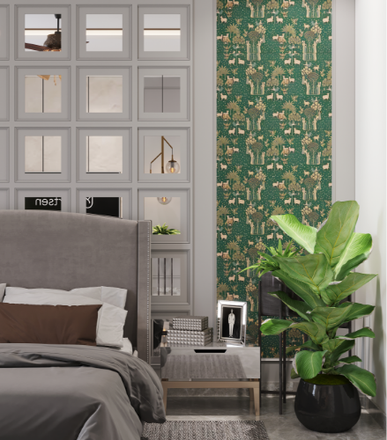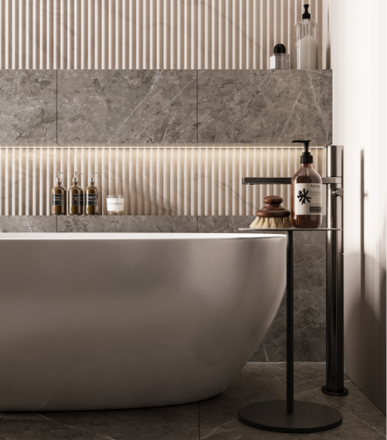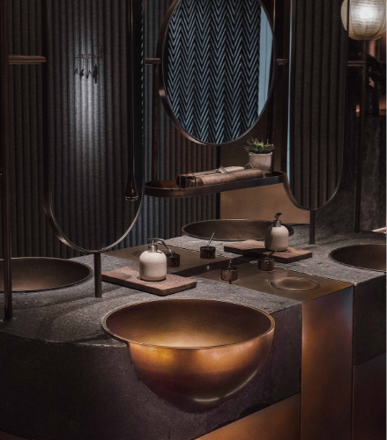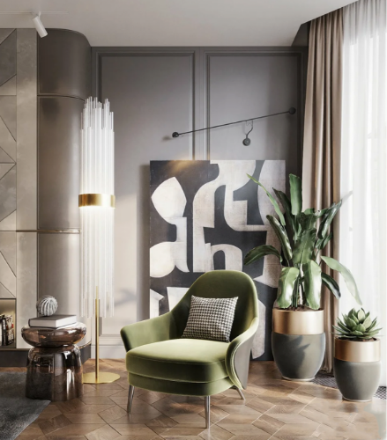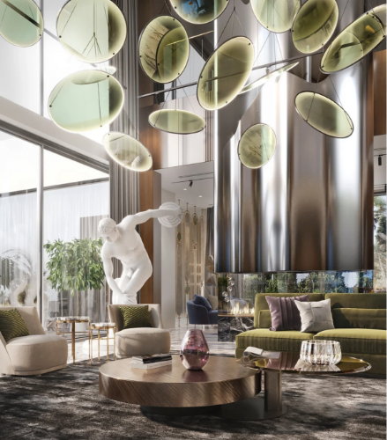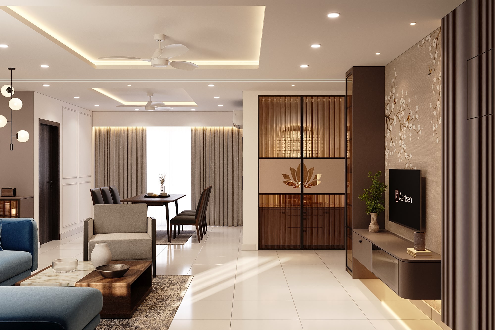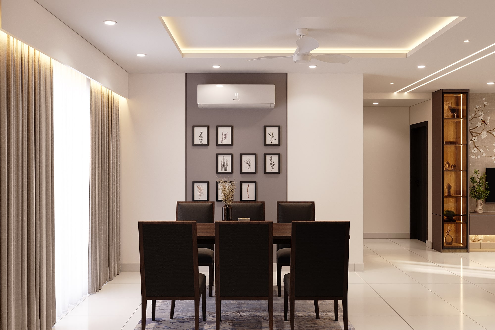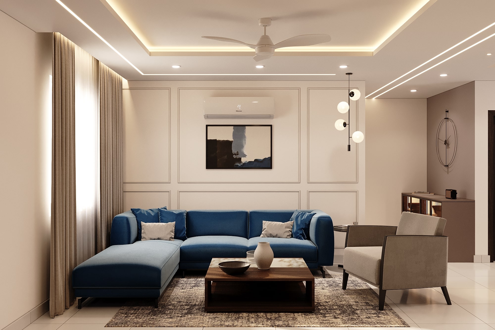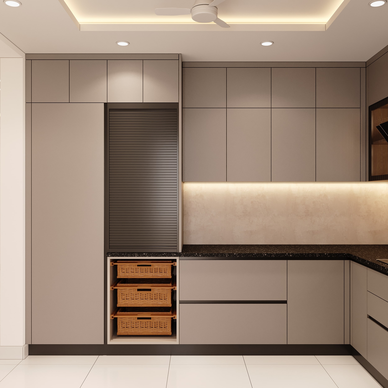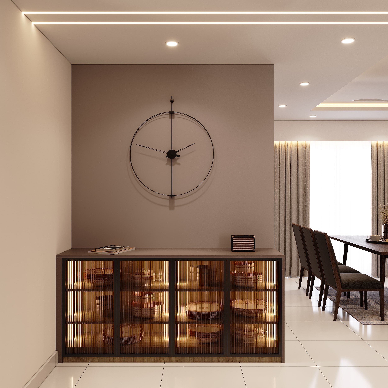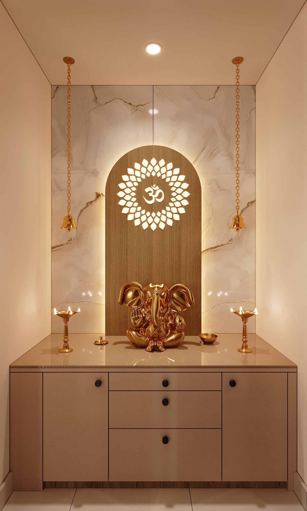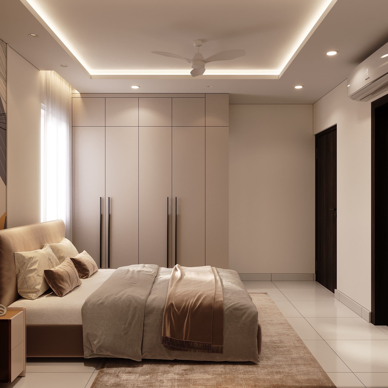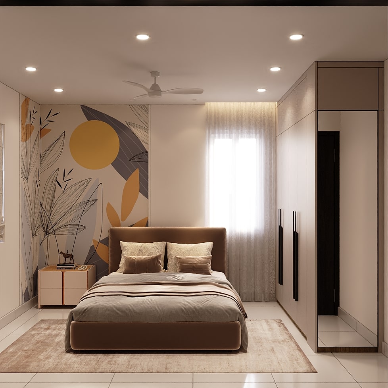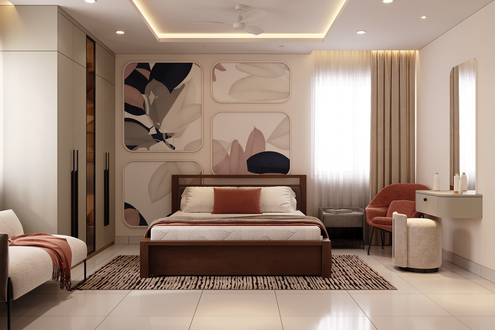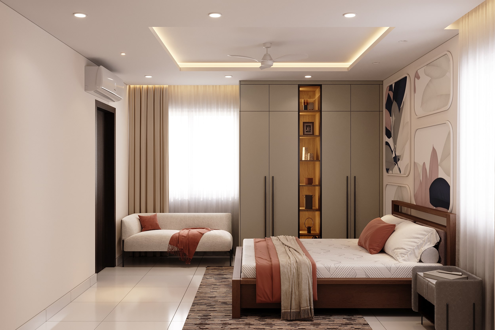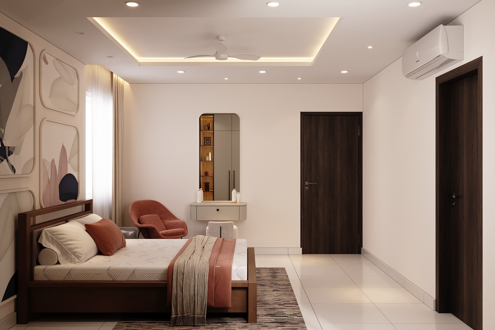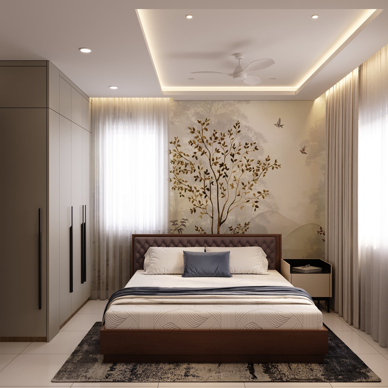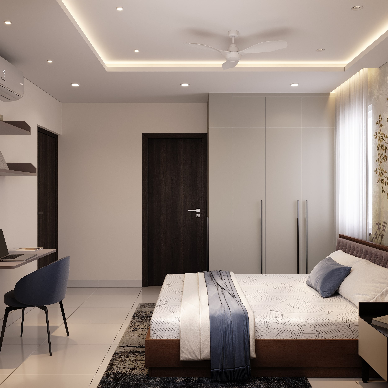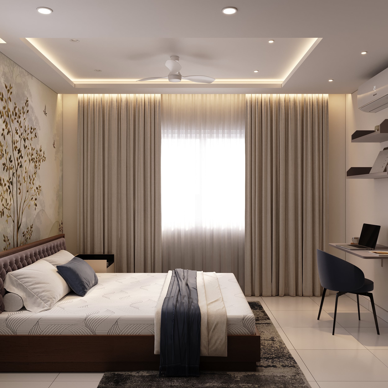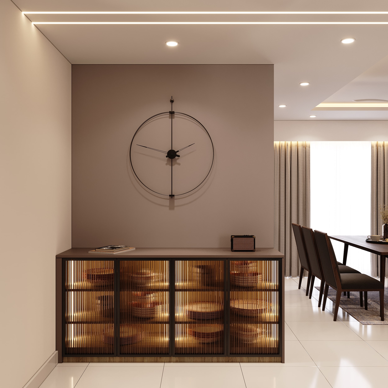Layers of Timeless Poise
The living room sets the tone with a striking blue sectional sofa, its bold presence softened by neutral walls, textured drapes, and layered lighting. A soothing neutral palette forms the backdrop, creating calmness and depth. As light shifts through the day, the walls come alive, moving from bright vibrancy to an evening glow that embraces the family in quiet intimacy.
Moving into the dining area, a solid wooden table becomes the anchor, paired with upholstered chairs that invite lingering conversations. A gallery wall of botanical sketches adds intimacy, while warm lighting enhances the mood, blurring the line between everyday meals and special gatherings.
The kitchen speaks of quiet efficiency, with muted cabinetry, sleek stone counters, and subtle lighting. Wicker pull-out baskets offer a nod to tradition, seamlessly woven into modern functionality. Designed for clarity and flow, it balances utility with understated elegance.
At the heart of the home, the puja alcove radiates devotion and calm. A glowing marble backdrop, golden Ganesha idol, and delicate brass bells transform the space into a serene sanctuary. This corner is more than design — it is a daily reminder of faith, gratitude, and grounding.
Even storage and detailing have been elevated into design expressions. Ribbed glass cabinets, illuminated niches, and sculptural accents turn everyday objects into curated displays, ensuring beauty is never far from function.
Altogether, the home is a portrait of balance — bold yet warm, modern yet rooted, functional yet graceful. It is a reflection of Anamika’s vision, realized with sensitivity and craft.
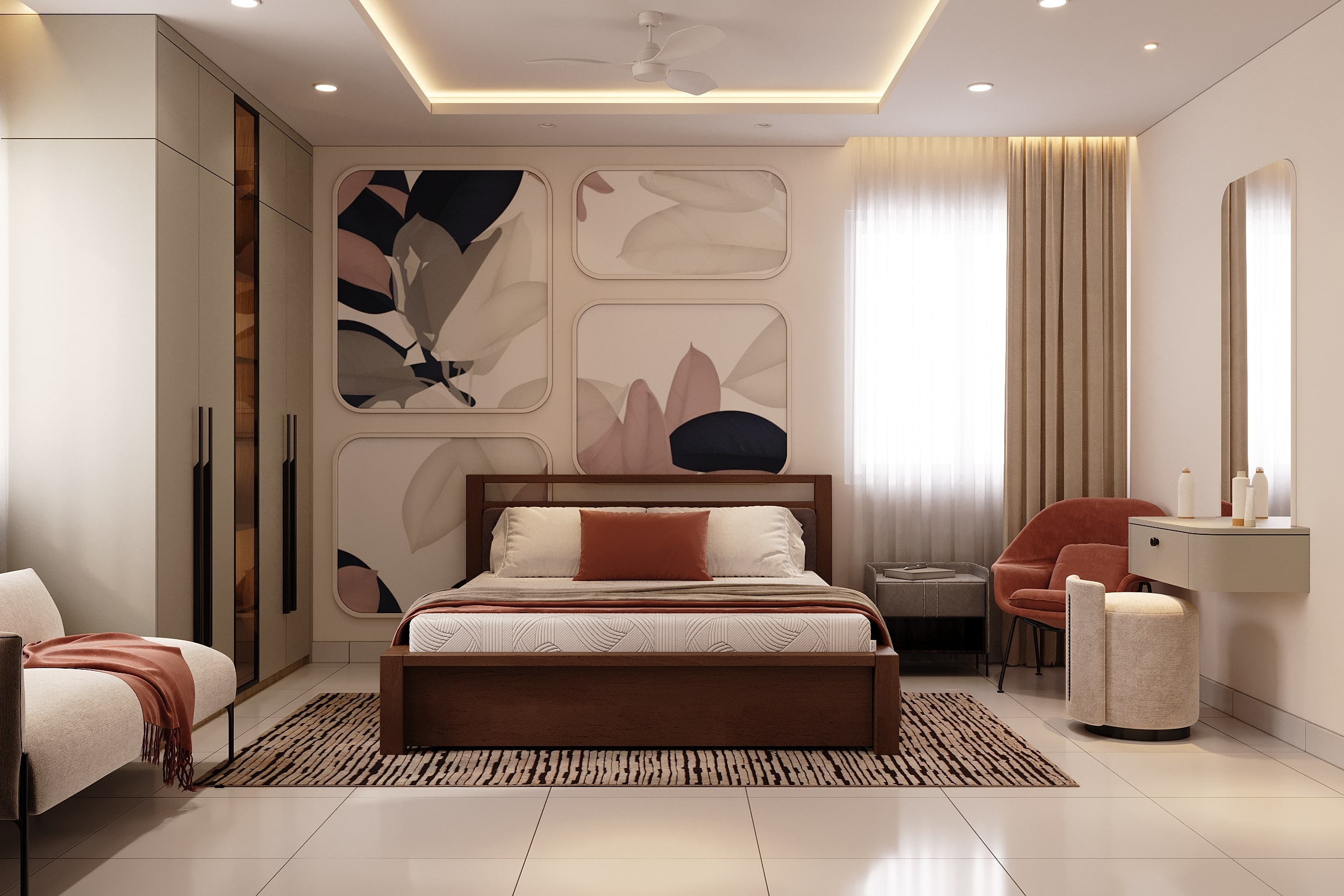
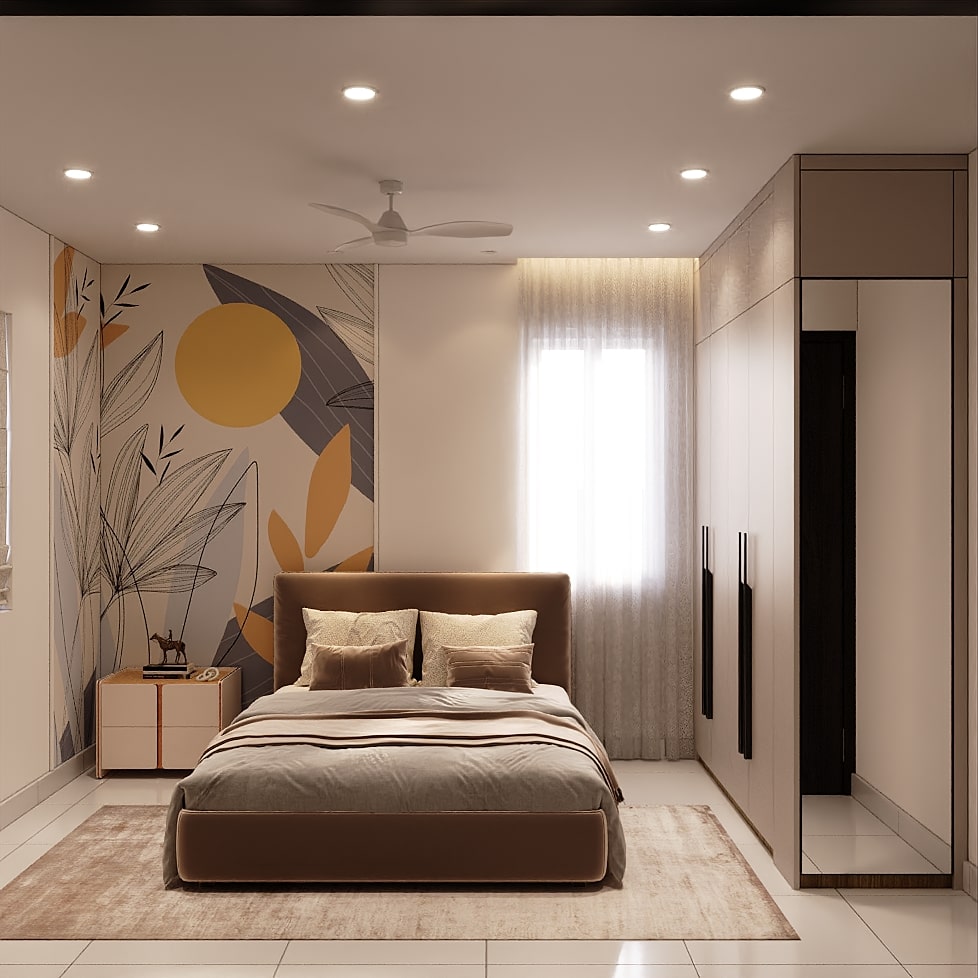
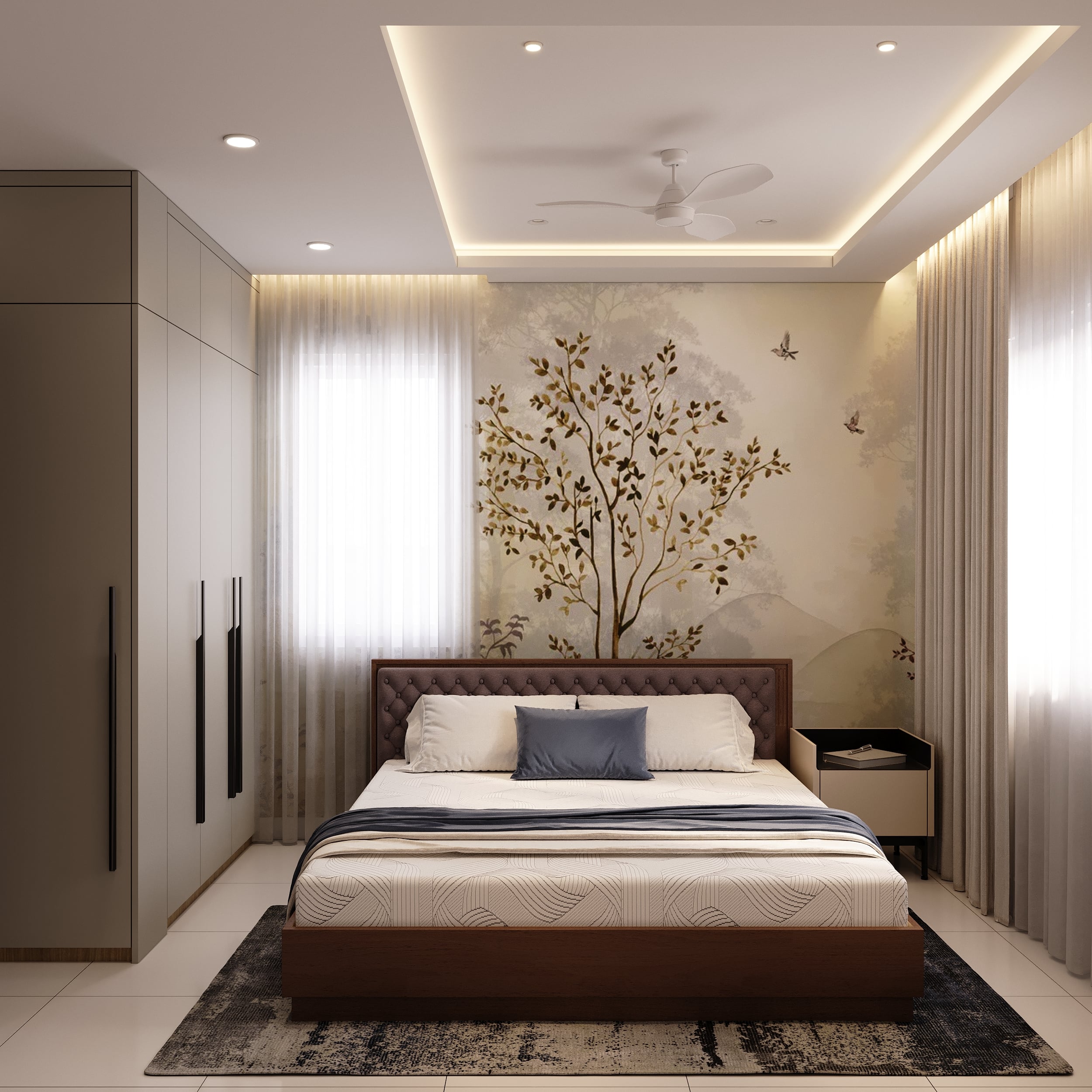
Canvases of Calm
The bedrooms are envisioned as sanctuaries of serenity, each carrying calm while expressing individuality through subtle design details. Walls become canvases adorned with soft botanicals and graceful patterns, infusing nature and artistry into the spaces. A palette of muted neutrals, earthy tones, and warm wood finishes ties the rooms together, creating harmony while allowing gentle character to emerge.
Layered lighting highlights textures of fabric, paint, and natural materials, shaping an environment that feels both restful and refined. Clean lines, minimal furniture, and thoughtfully placed accents keep the spaces uncluttered, while soft drapes filter daylight, shifting the mood from morning freshness to evening warmth. More than places of rest, these bedrooms embody tranquilly, balance, and belonging, completing the home’s journey with elegance.
View Project
Gallery
Meet The
Team

Aaisha
Designer

Gokul J Nair
3D Visualizer

Abhilash
Project Manager

