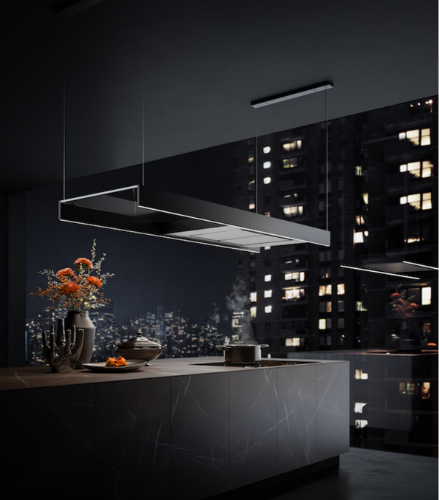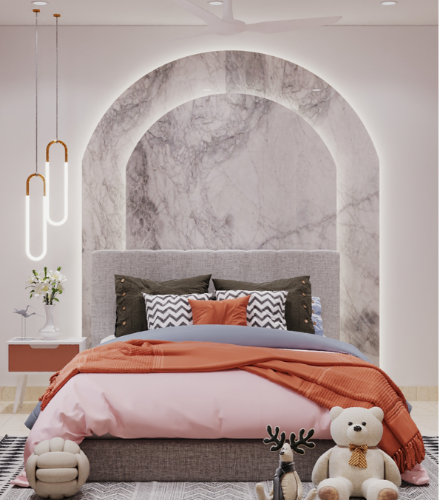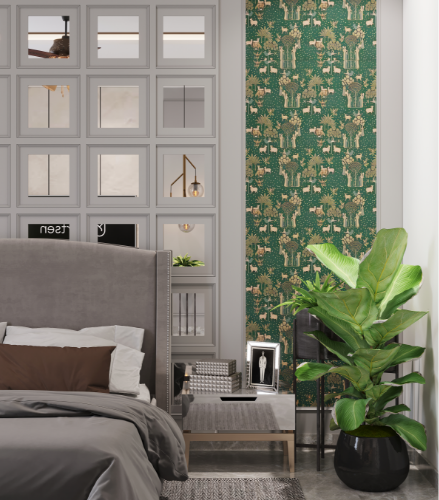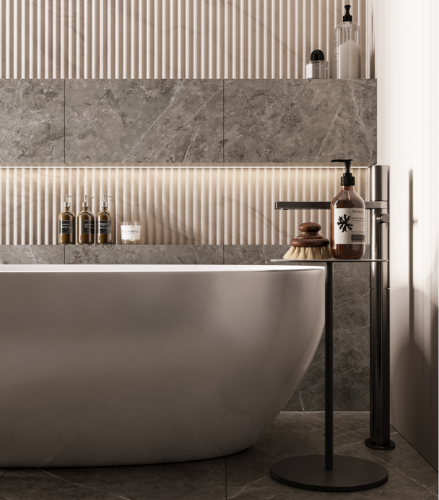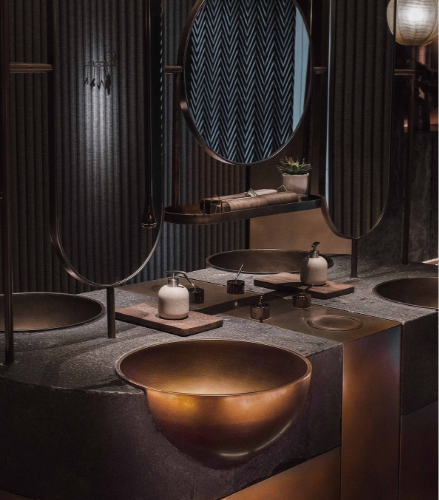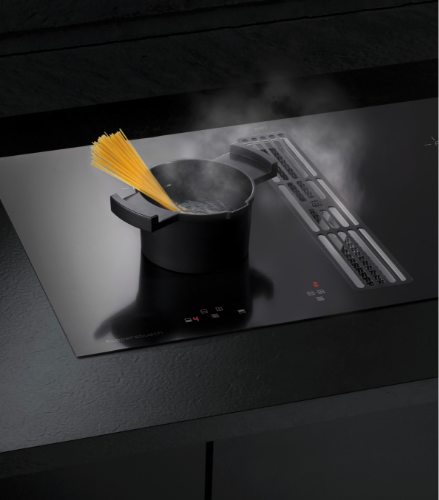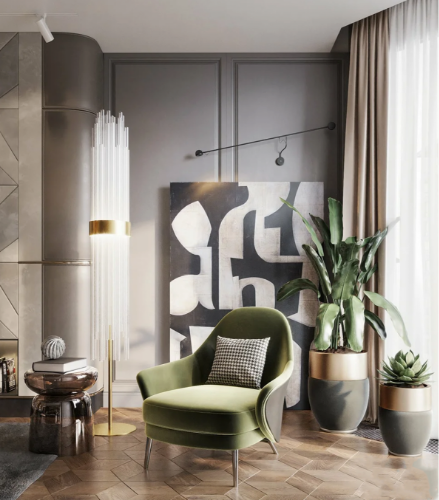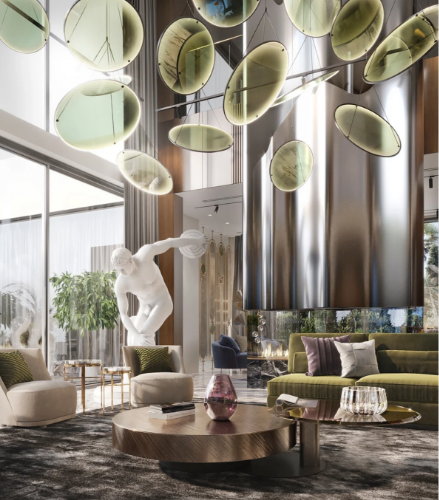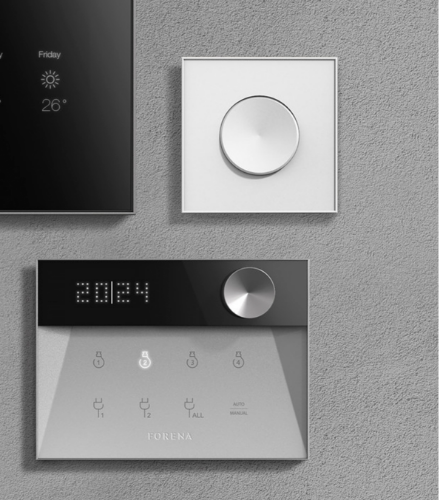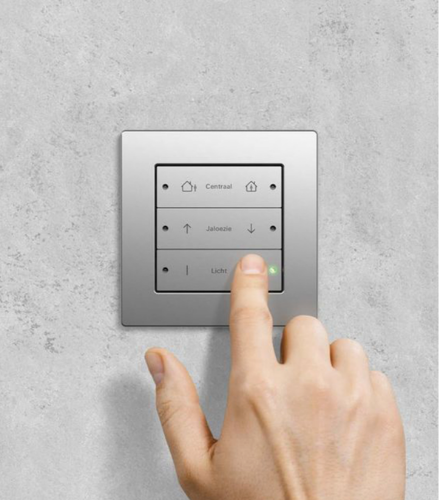Curated Urban Calm
Soothing beige walls are paired with striking wall art that evokes the look of natural stone, while plush blue seating anchors the room with a confident yet welcoming presence. The interplay of textures, from soft fabrics to hard stone, adds visual richness while maintaining an overall sense of balance and ease. A classic blue sofa set over a dark textured rug adds contrast, while the ceiling features clean linear lighting that gives a sense of openness and symmetry.
The dining area showcases a custom crockery unit designed with fluted panels, open glass shelves, and warm backlighting marrying aesthetics with purpose. A compact bar setup in warm wood tones complements the adjacent crockery unit, making the zone perfect for gatherings and intimate evenings.
In the kitchen, sleek black high-gloss laminates are balanced by a subtle marble-finish backsplash. Hidden handles, warm lighting, and functional storage make it a perfect blend of contemporary minimalism and practicality. The puja room features a simple wooden back panel with vertical fluting, invoking a sense of calm and reverence while visually tying in with other wooden accents in the home.
The kids bedroom is a playful haven, wrapped in a forest-themed wallpaper with animal illustrations bringing imagination to life. Olive green laminates paired with natural oak finishes and integrated study-storage solutions make the space interactive and age-adaptive. In the guest bedroom, soft neutral shades dominate the palette. A serene bird-and-flamingo wallpaper acts as an artful backdrop. The wardrobe is beautifully finished in matte beige laminates, featuring vertical fluted panels and a full-height mirror giving the space a seamless and polished look. The window bay seating adds a cozy reading nook with concealed storage below.
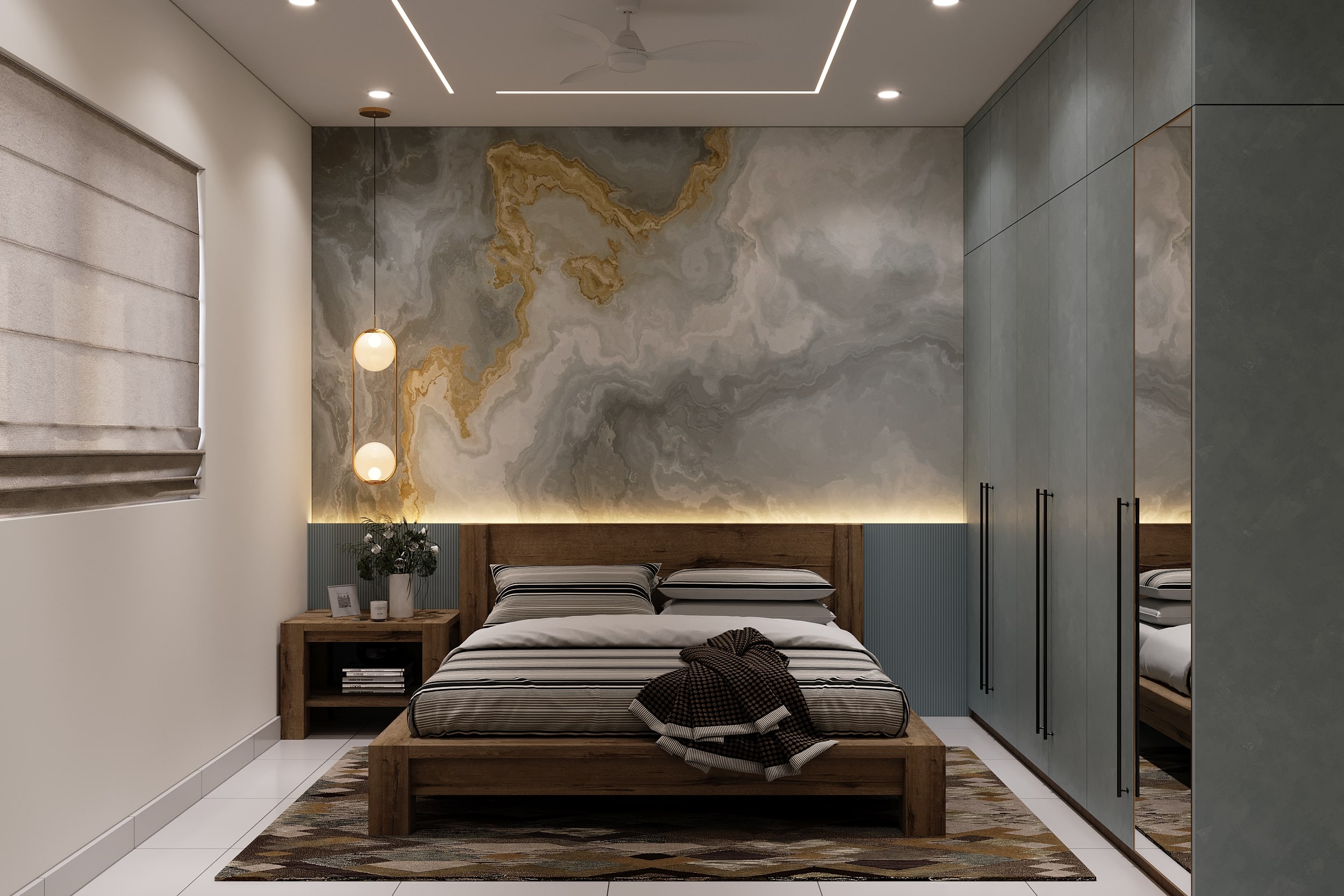
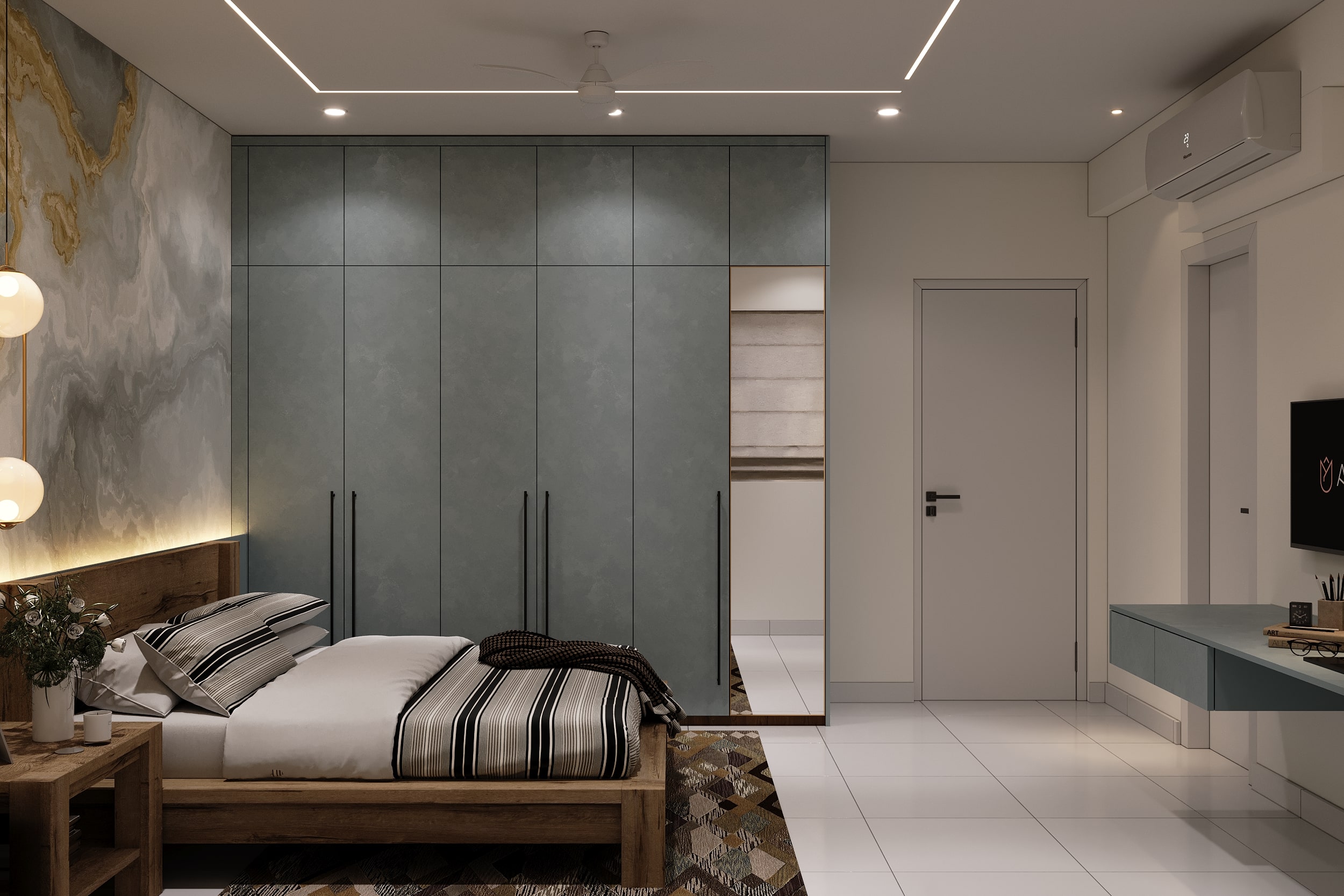
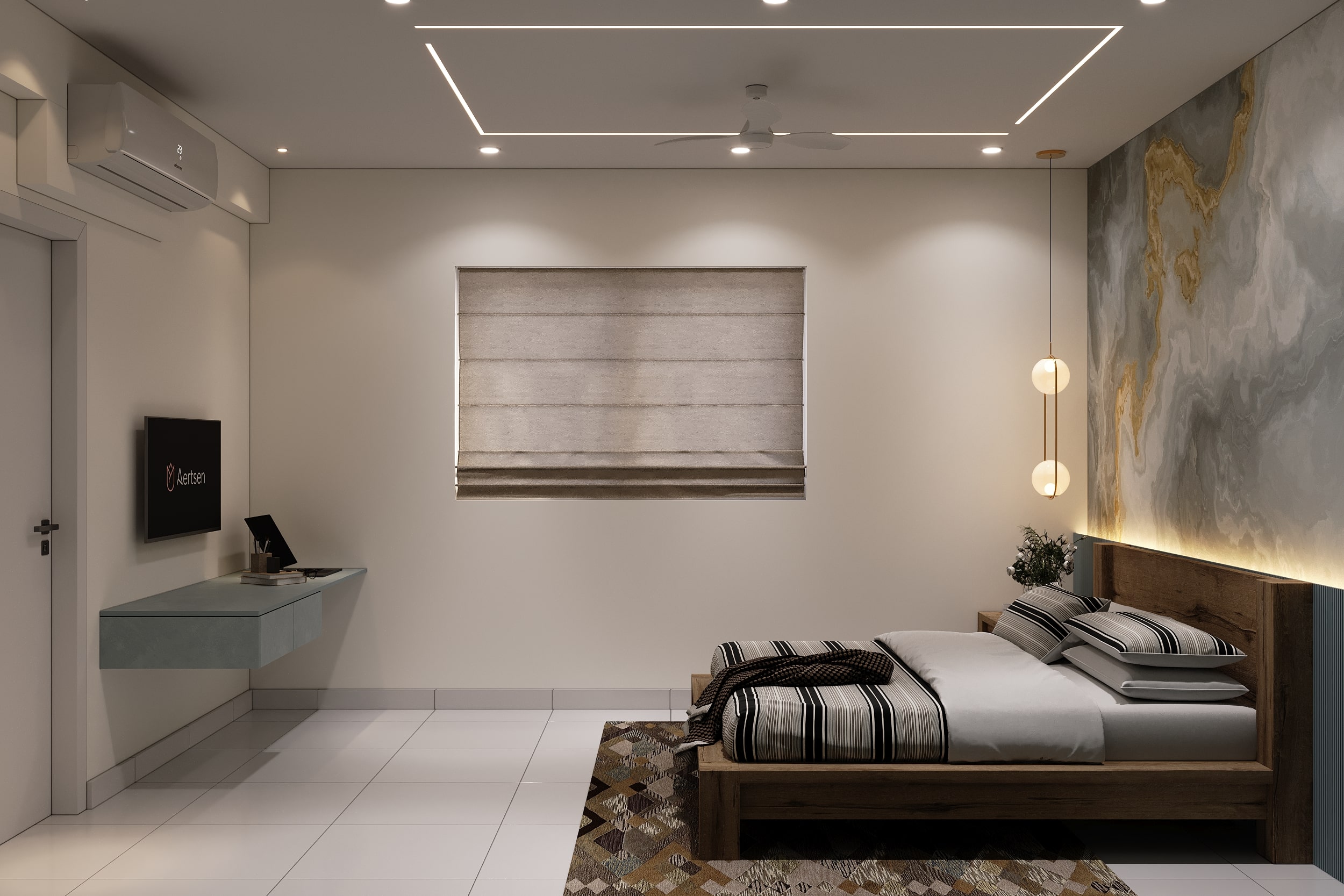
A Haven of Softness
The master bedroom is designed as a refined sanctuary — where textures, lighting, and tones come together in harmony. A dramatic back wall finished in an art marble texture panel becomes the centerpiece, lit from behind to add warmth and depth. The swirling patterns in grey and gold infuse the room with a calm sophistication.
Muted blue wardrobes with a suede-texture laminate bring in a modern industrial edge, while the mirror panels create visual space and light. Subtle panelling lines above the wardrobes create architectural continuity. The wooden bed with its low frame sits atop a textured rug, while suspended globe lights add elegance without cluttering the space.
View Project
Gallery
Meet The
Team

Aastha Yagnik
Designer

Muddasir
3D Visualizer

Abhilash
Project Manager

