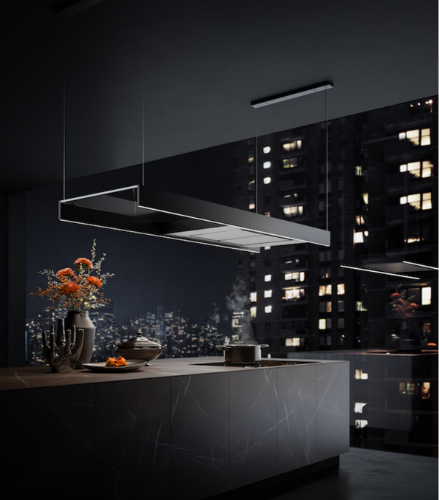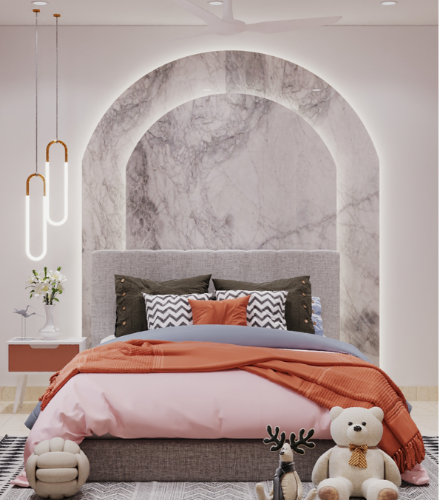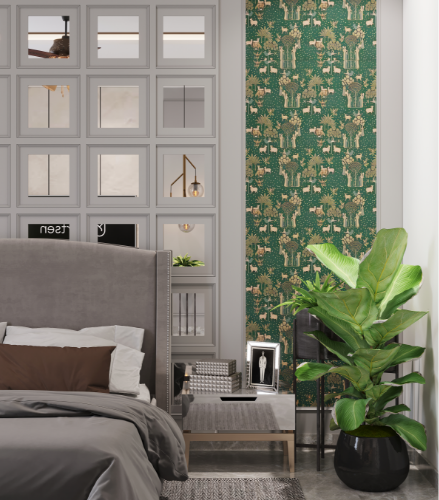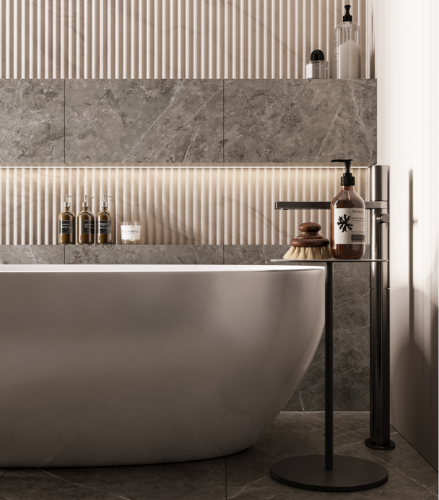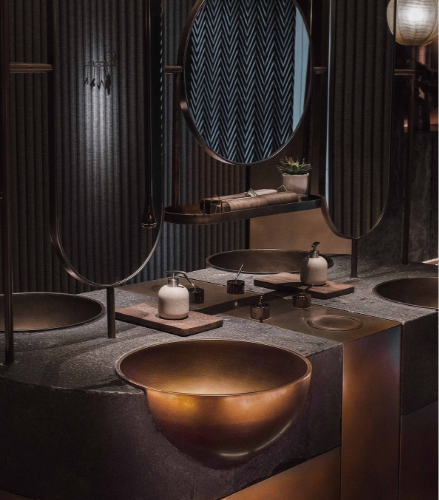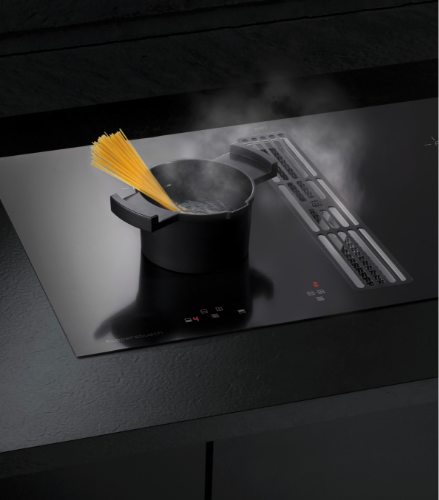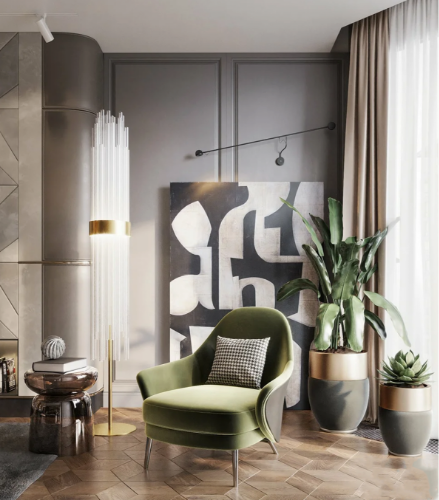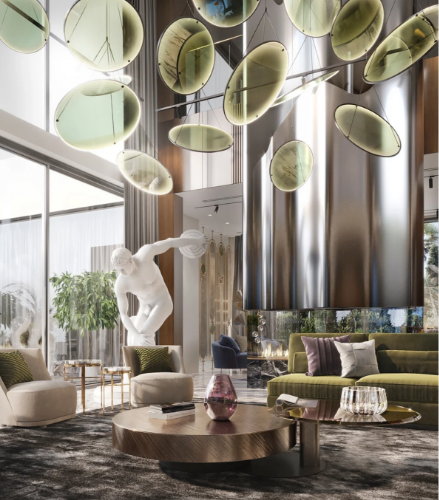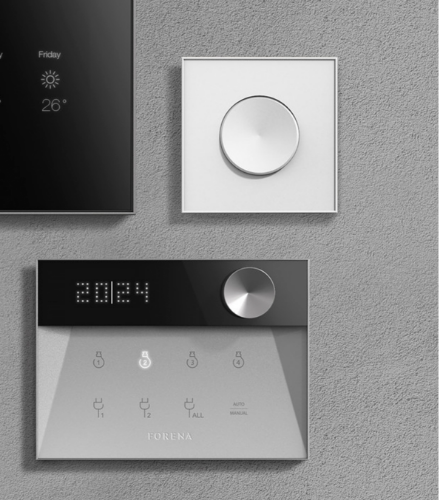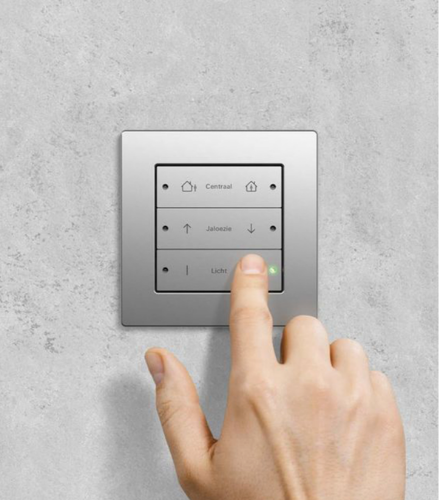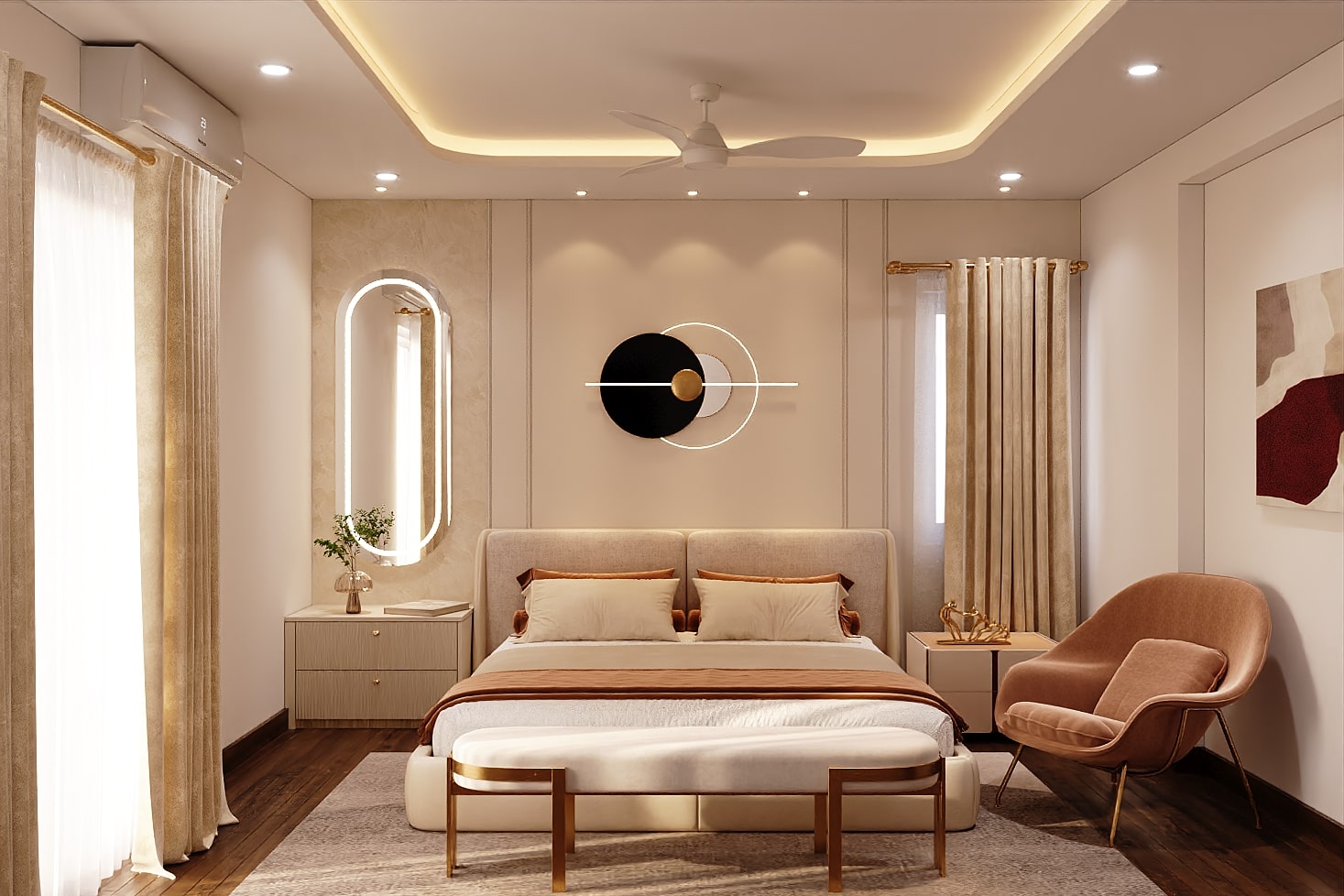Muted Modern Muse
Upon entry, you’re welcomed by clean, uninterrupted lines and a harmonious blend of beige, taupe, and soft greys,grounding the home in a gentle, natural rhythm. The living area anchors the narrative with a striking combination of sleek wooden paneling and fluted matte textures. The custom-designed TV unit wall becomes an understated focal point, dressed in vertical textures that add movement while maintaining balance. Warm ambient lighting washes over the surfaces, highlighting the subtle material interplay. Above, wooden ceiling paneling creates a visual enclosure that enhances architectural flow without overpowering the space.
Designed with fluidity in mind, the open layout connects the living and dining areas seamlessly. The dining zone reflects the same ethos of calm precision. A minimalistic six-seater wooden table is paired with soft upholstered chairs, positioned thoughtfully beneath a contemporary linear chandelier. This setup not only invites family gatherings but also anchors the space in simplicity and function. Natural light floods the area during the day, while curated accessories and strategically placed lighting add intimacy as evening falls.
A serene puja room has been carved out with thoughtful attention to detail — combining spiritual depth with minimal design. Nestled in a quiet corner of the home, the space features a clean wooden backdrop with vertical grooves, complemented by soft accent lighting that enhances the sanctity without overwhelming the senses. The warm-toned materials and clutter-free design invite mindfulness and reflection, making it a true spiritual haven within the modern layout.
The visual story continues across surfaces from the refined grain of wooden laminates to soft fabric elements and concealed storage solutions,each curated to enhance usability without sacrificing elegance. Minimalistic décor, diffused lighting, and thoughtful spatial planning contribute to a home that feels open, breathable, and deeply personal.
This residence is more than just a home it's an experience of quiet luxury, rooted in detail, functionality, and warmth. Every element has been considered to create an atmosphere of effortless sophistication, making it a true modern sanctuary.
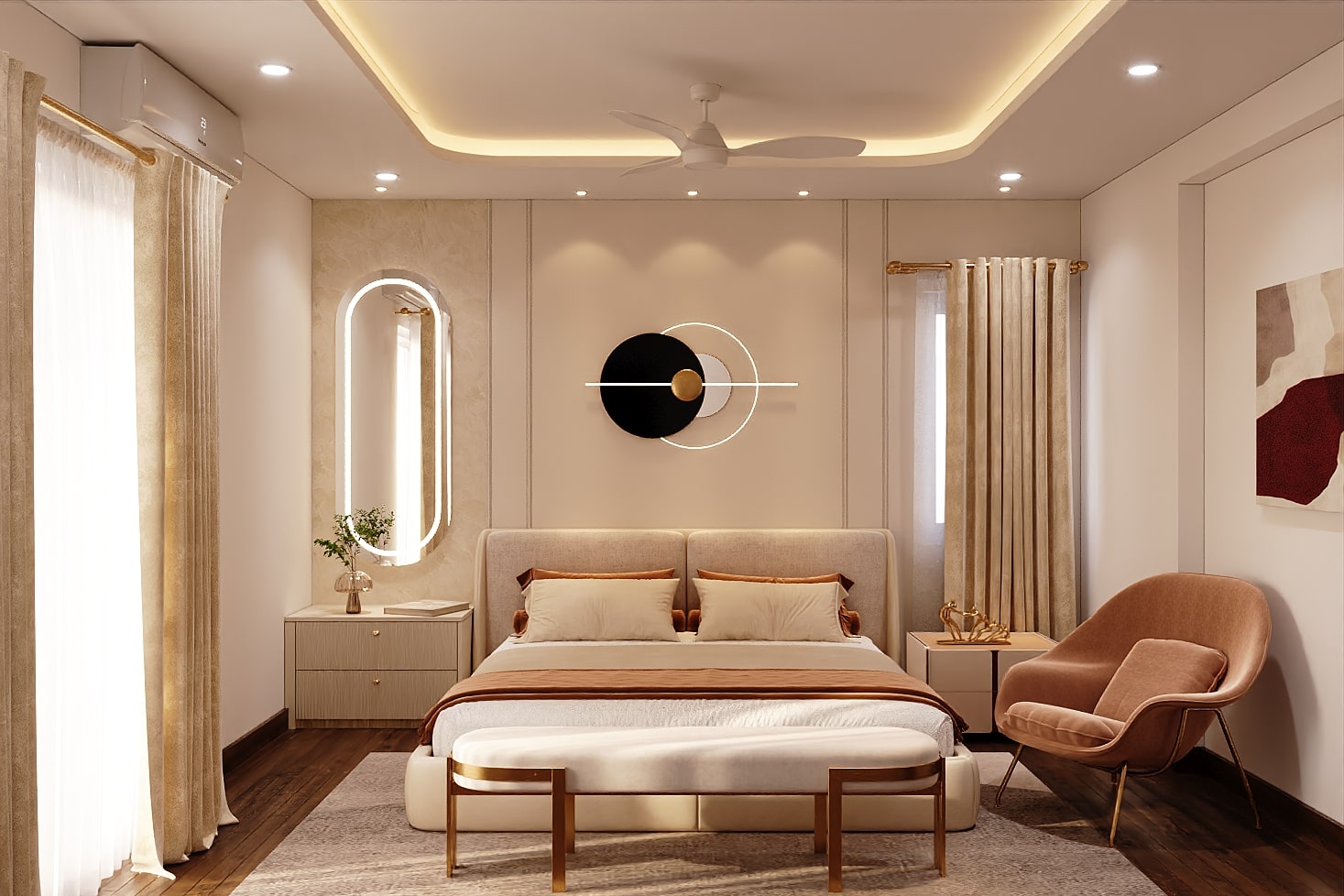
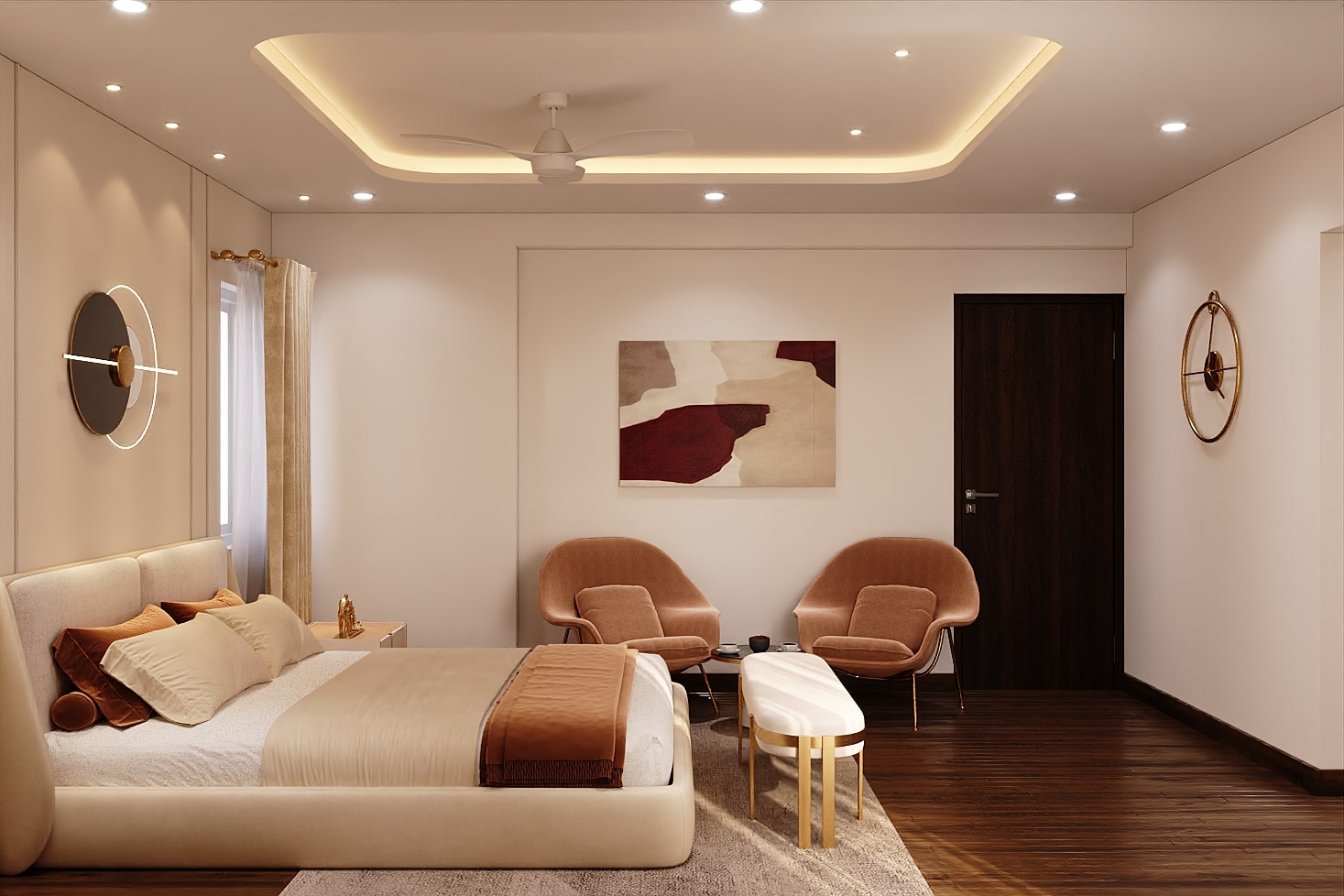
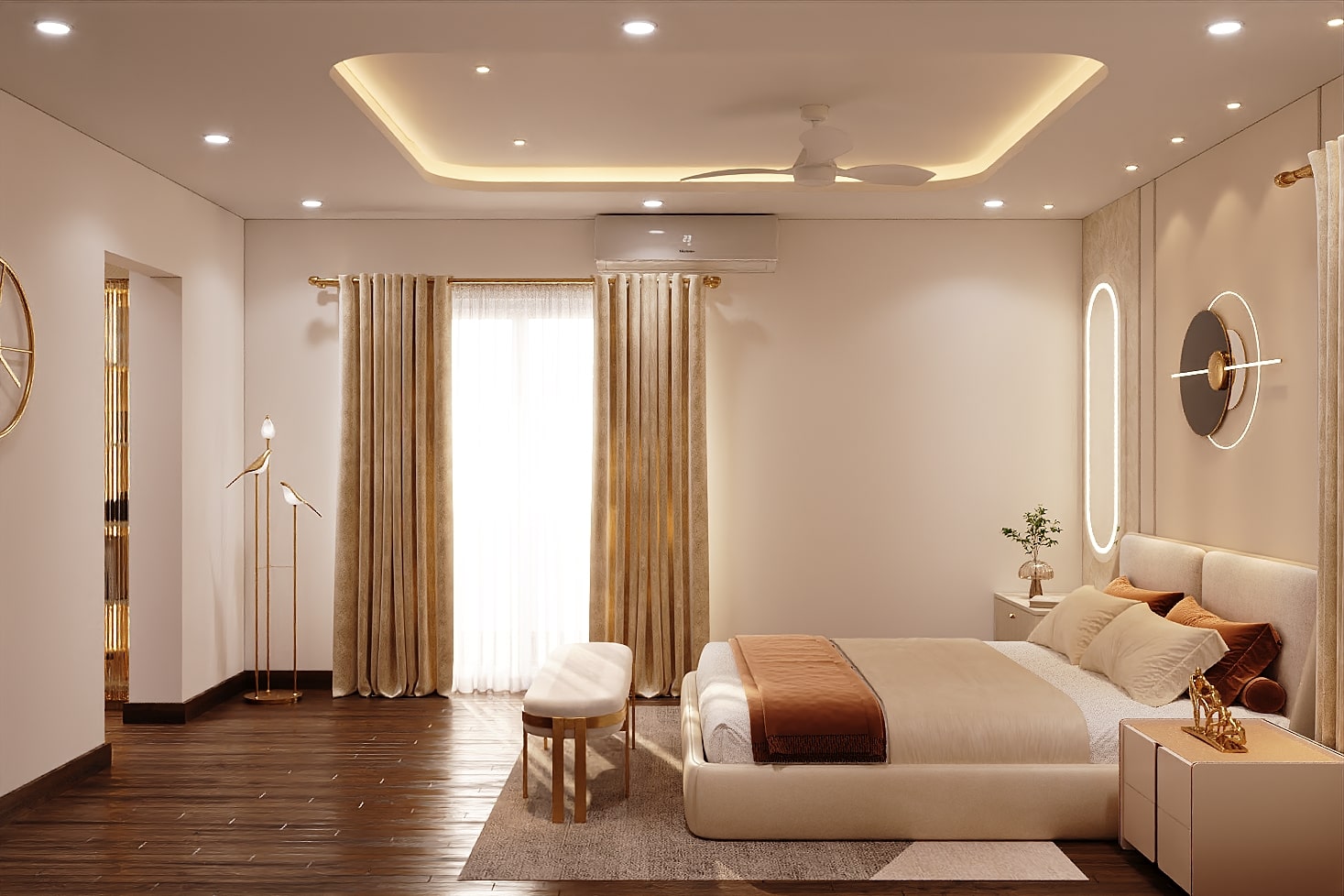
A Soft Geometry of Stillness
The bedroom continues the overarching design language with a richer sense of intimacy. Here, the mood transitions into deeper tranquility — a space carved out for rest, reflection, and quiet comfort. The headboard wall is clad in soft, vertically upholstered panels that span wall-to-wall, creating an elegant rhythm and adding visual height. This texture, paired with the surrounding wooden finishes, makes the space feel cocooned yet breathable.
The wardrobes and bedside tables carry the same calming material palette seen throughout the home, ensuring consistency in tone and finish. Handle-less cabinetry, soft-close drawers, and clean-lined forms echo the minimalist intent. Ambient lighting is layered purposefully warm recessed lights and gentle wall washers allow the room to shift from bright and functional to cozy and restful.
View Project
Gallery
Meet The
Team

Giriraj Bansal
Designer

Salman
3D Visualizer

Sukrit
Project Manager

