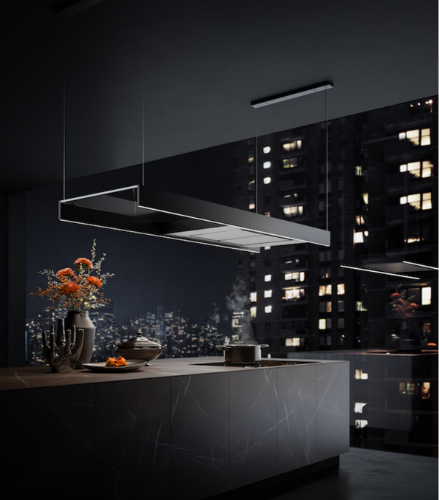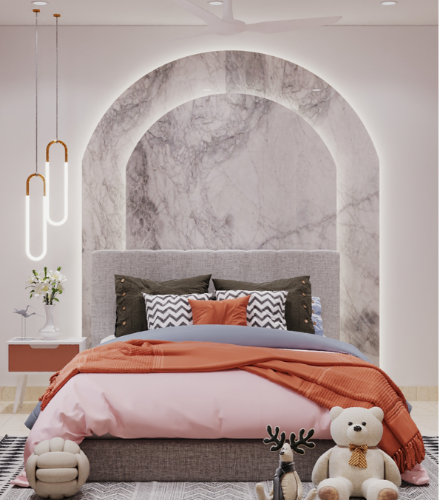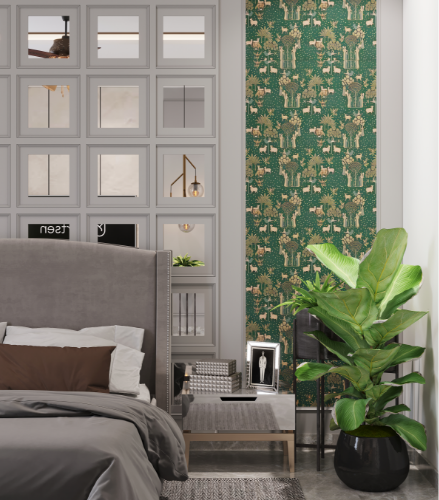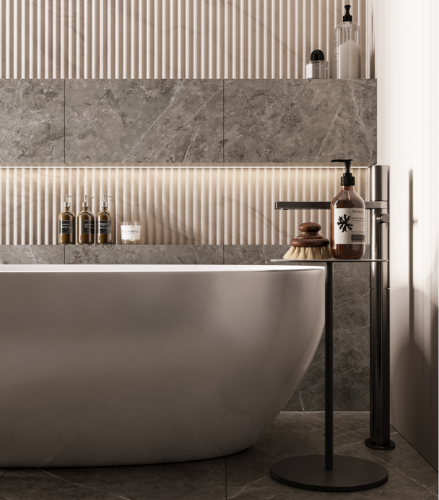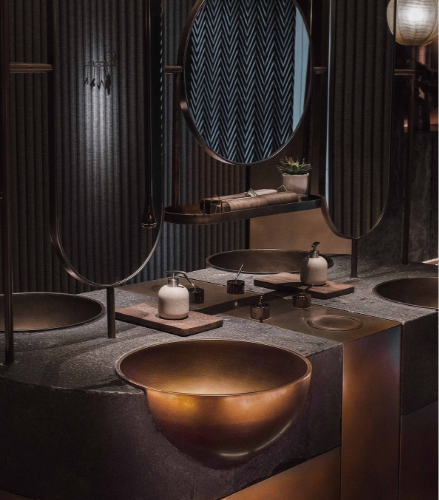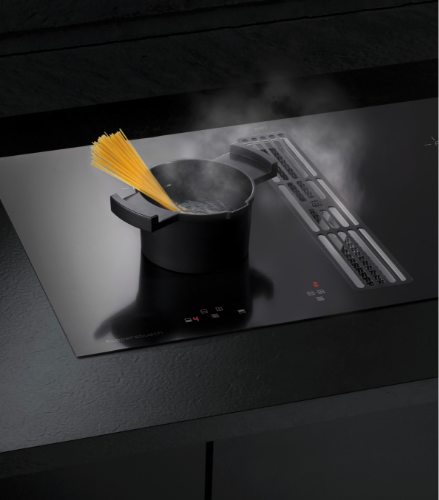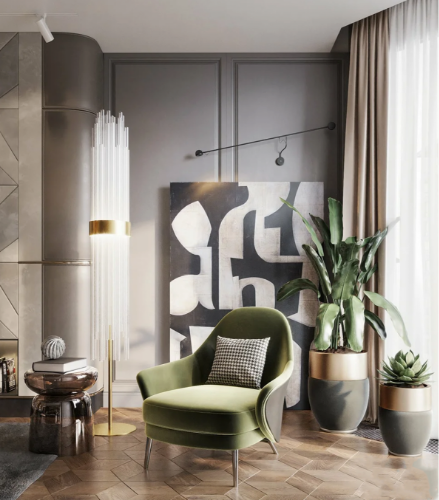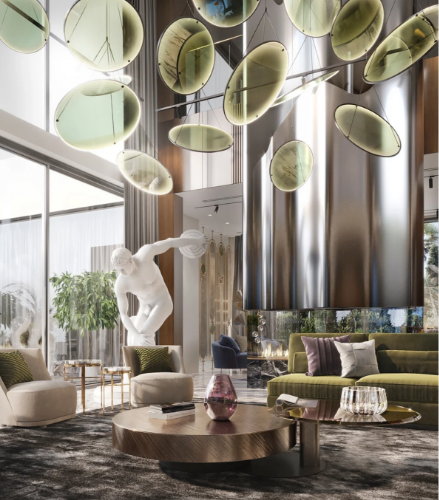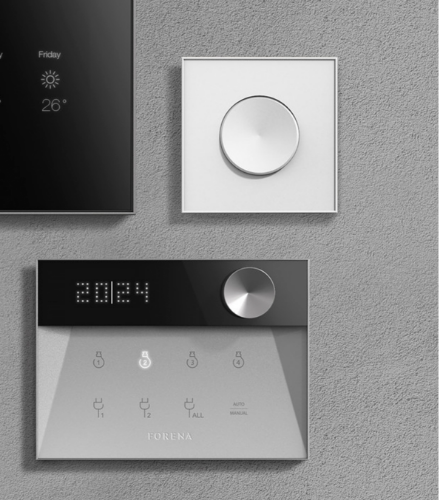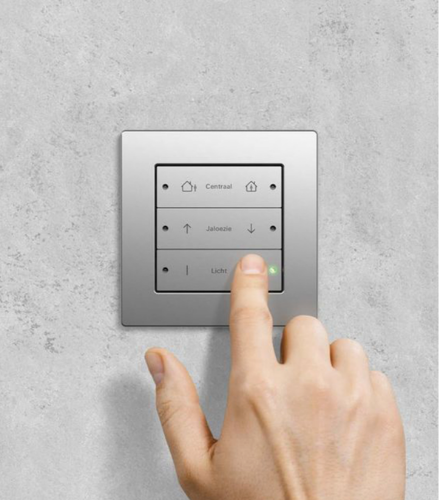Quiet Modern Elegance
The drawing and living area flow together seamlessly in an open layout that values clarity and calm. Clean-lined sofas, a neutral-toned rug, and curated wall panels contribute to a balanced composition. The design makes use of visual layering earth-toned laminates contrast against marble-textured backdrops, while hints of brushed gold add a refined glimmer. A blend of recessed, cove, and pendant lighting introduces dimension and warmth, subtly changing the mood from day to evening.
Adjacent to this social zone is the dining area, which exudes intimacy and purpose. A tailored crockery unit, finished in vertical fluting and framed with bronze mirror panels, reflects both sophistication and efficiency. This compact, expressive setup enhances the functionality of the space while maintaining a clean, elegant profile. Just beyond, the pooja space serves as a moment of visual calm—anchored by soft grooves, natural wood textures, and diffused lighting. It’s sacred, serene, and seamlessly integrated into the spatial flow.
The kitchen takes on a streamlined, contemporary language with matte-finish cabinetry, handleless shutters, and integrated lighting. Every surface and storage unit is designed for clarity and convenience maximizing usability without interrupting the aesthetic tone. A muted backsplash and subtle under-counter lighting ensure that function does not compete with form. The adjoining utility and balcony continue this language of simplicity anchoring utility in visual calm and spatial ease.
Throughout the home, the rhythm of line, form, and texture creates harmony. Wall panels double as hidden storage, wardrobes are custom-fitted to blend with the geometry of the room, and ceiling lighting becomes architectural detail. There is a sense of softness in how the materials meet wood against suede, stone against light lending the home a tactile richness that is both restrained and expressive.
This is a home that elevates everyday living. One where modern design doesn’t shout, but whispers through balance, craftsmanship, and intention. Every space is composed to feel lived-in, yet timeless; refined, yet deeply personal.
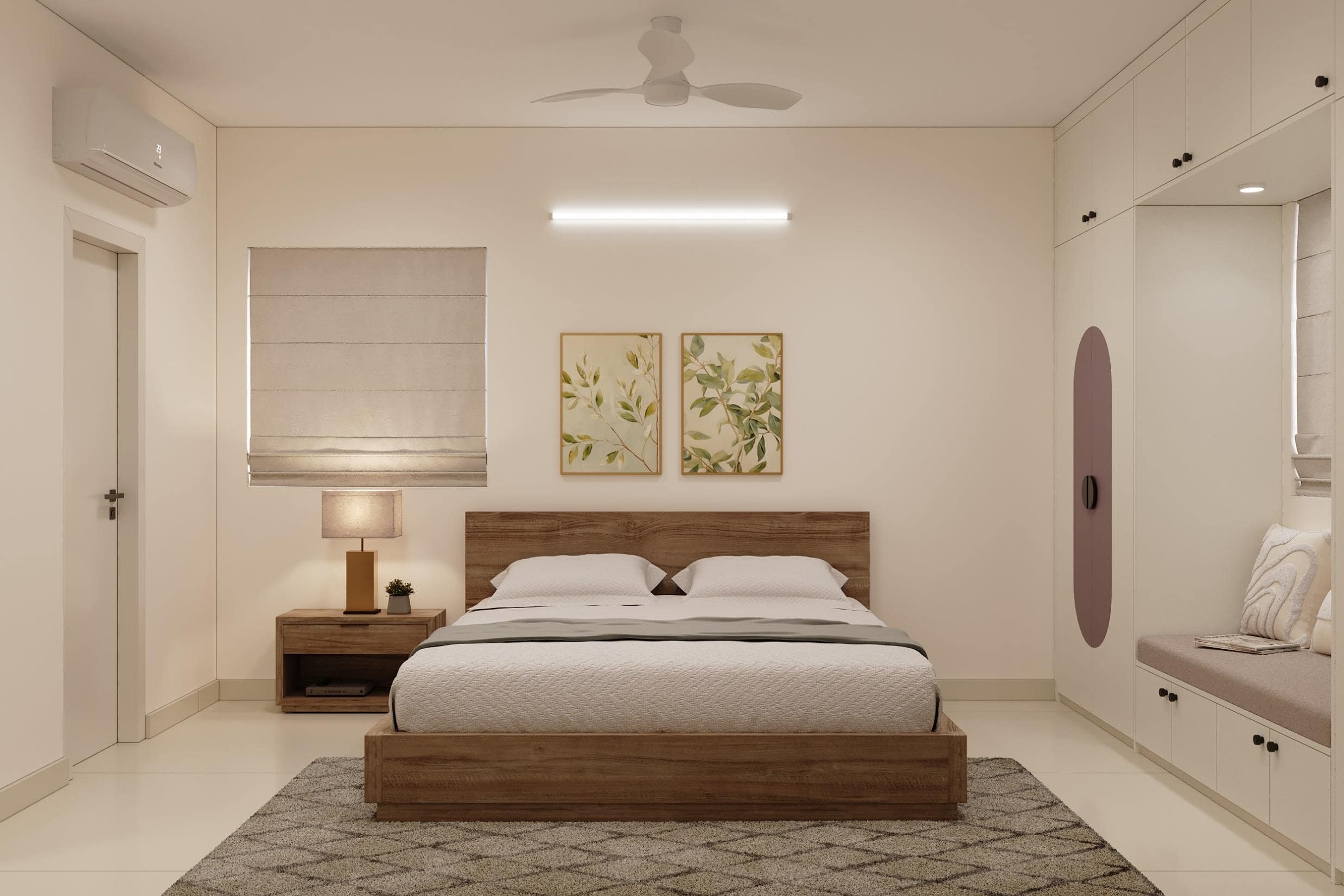
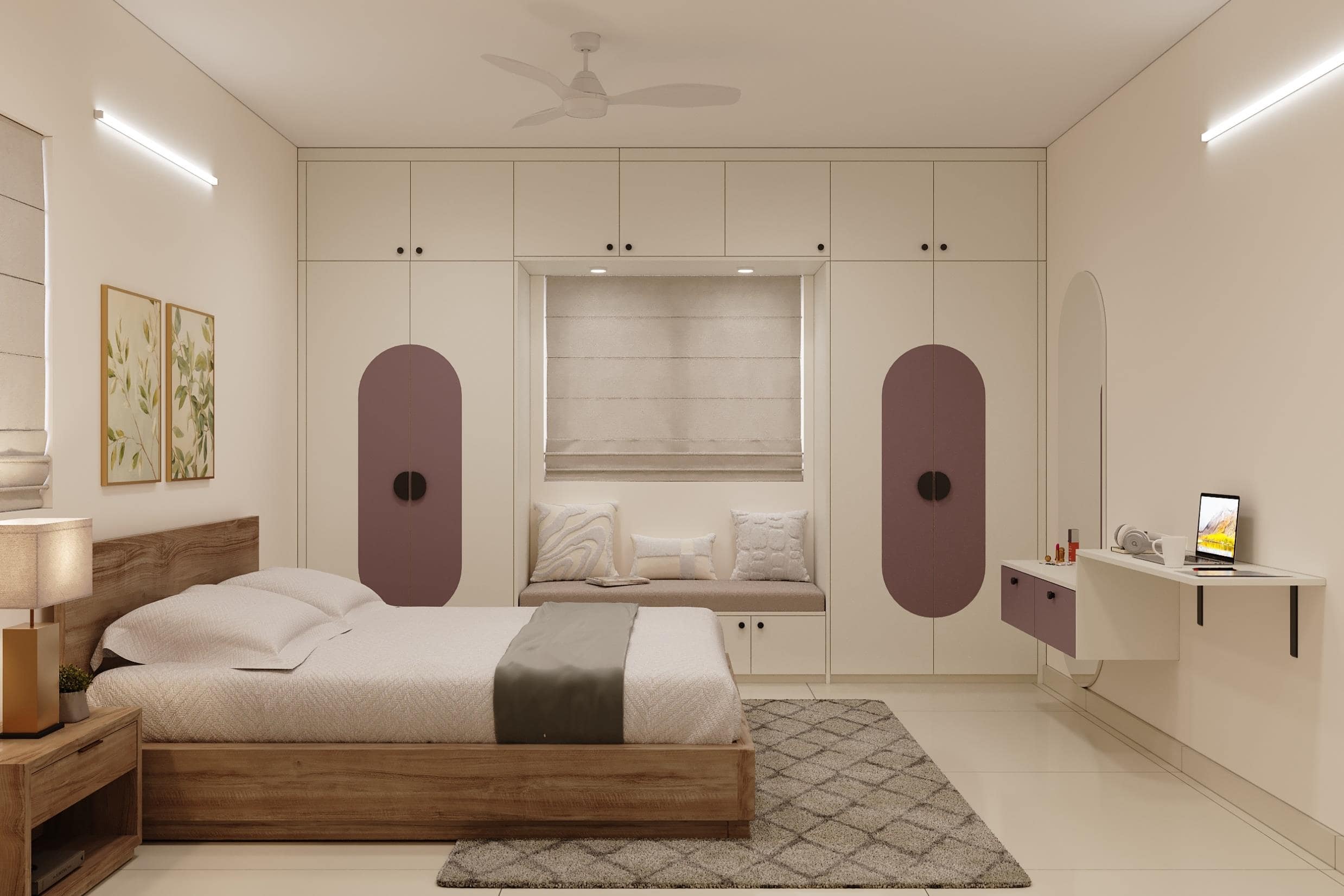
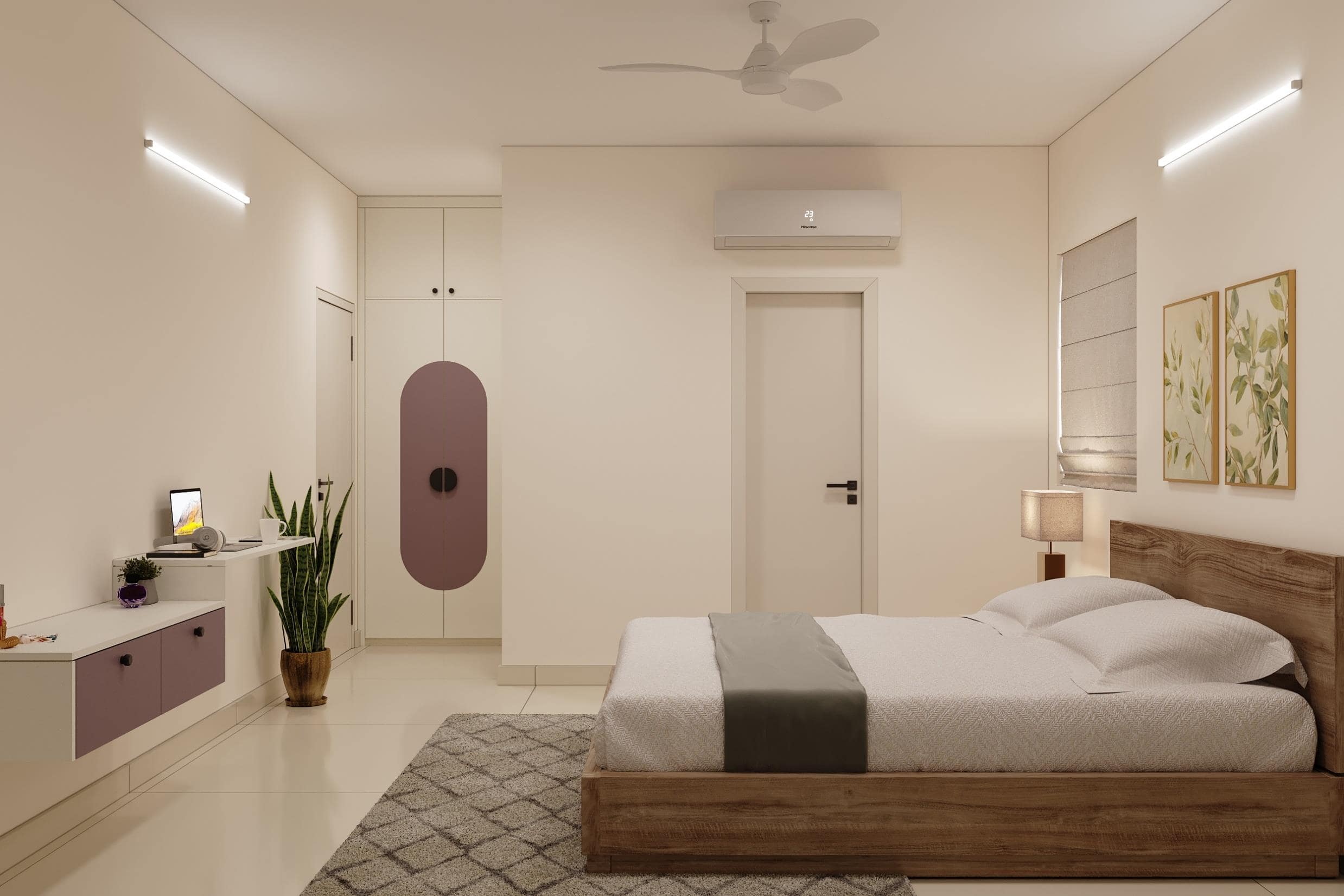
The Quiet Luxury Retreat
The master bedroom in Mr. Harish’s home is envisioned as a restful retreat understated, composed, and layered with thoughtful detail. A fluted headboard wall, finished in suede-textured laminate, introduces depth and rhythm without overpowering the space. It becomes a soft architectural anchor, drawing the eye while remaining serene.
The wardrobes are custom-finished in muted greys with seamless groove lines and full-height mirror inserts visually expanding the room while adding elegance and utility. Ambient cove lighting along the ceiling perimeter and vertical wardrobe edges lends a subtle glow, perfect for transitioning between day and evening moods.Every element in this bedroom is curated not to overwhelm, but to embrace inviting you into a cocoon of calm.
View Project
Gallery
Meet The
Team

S.Kanichudar
Designer

Salman
3D Visualizer

Abhilash
Project Manager

