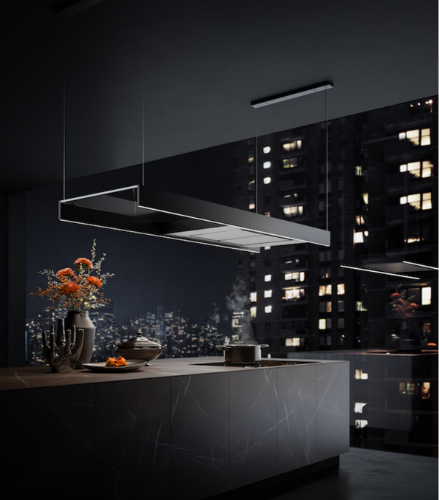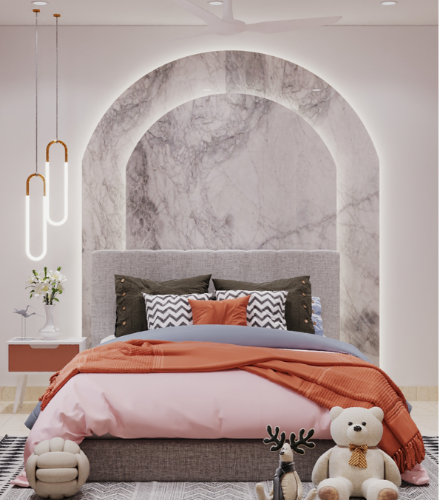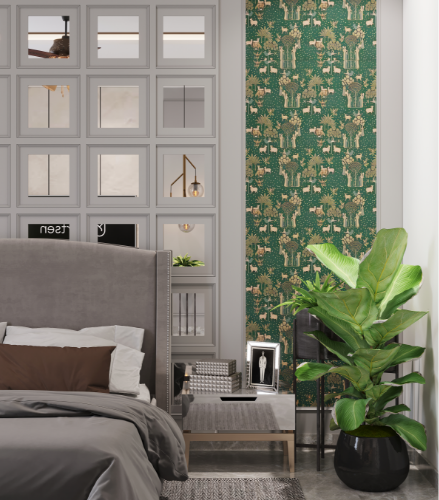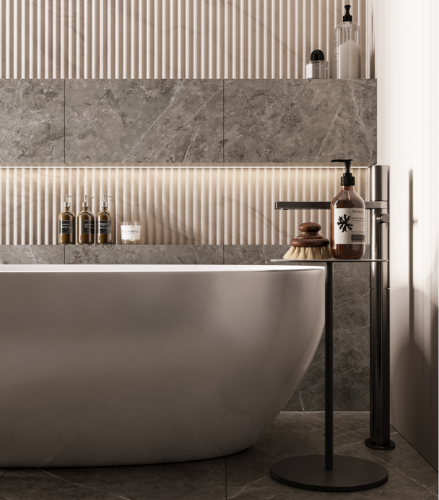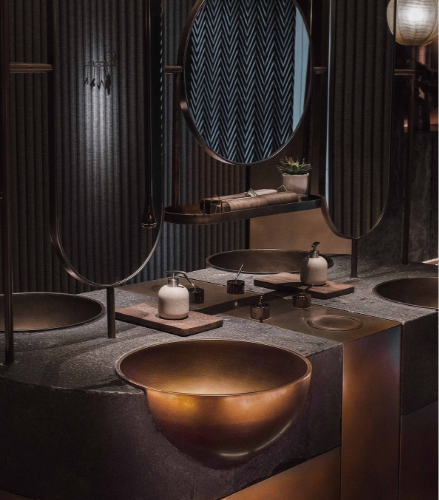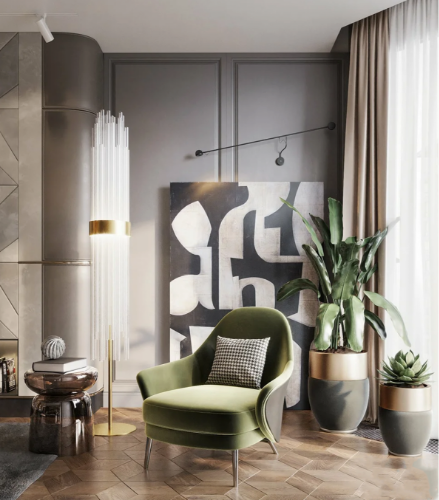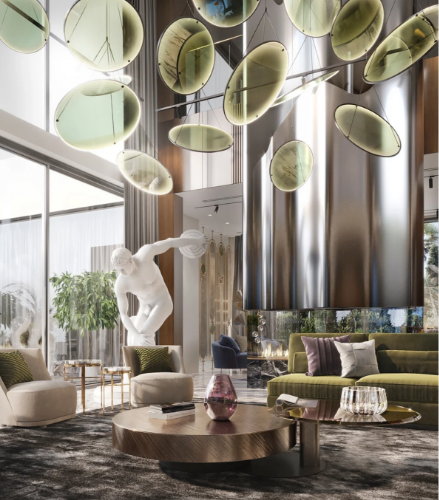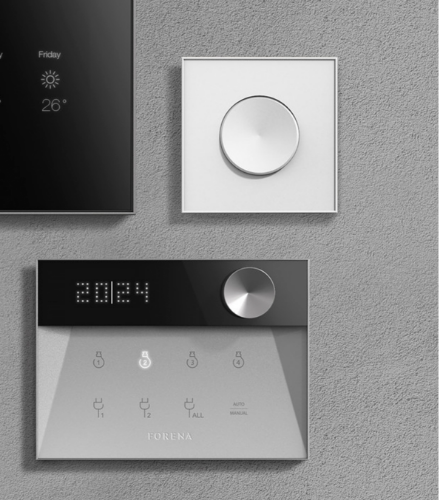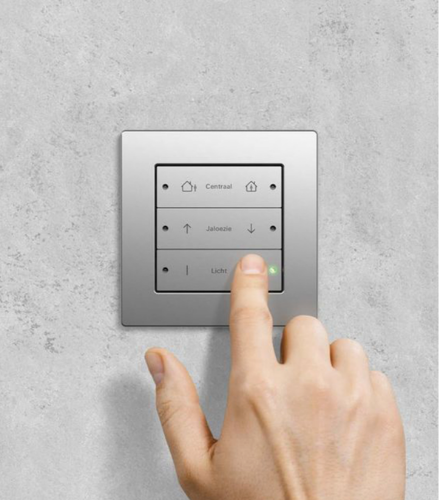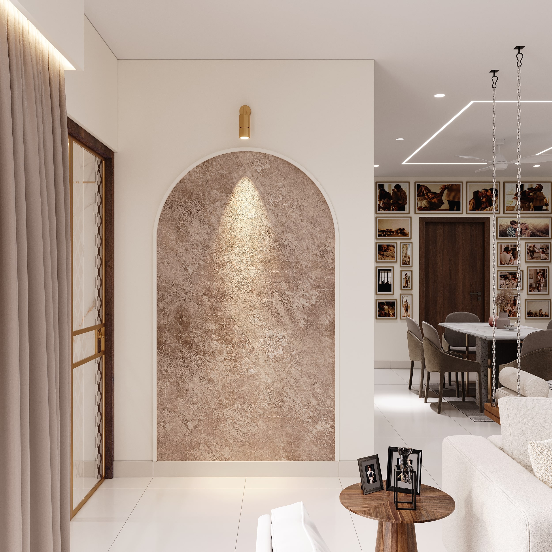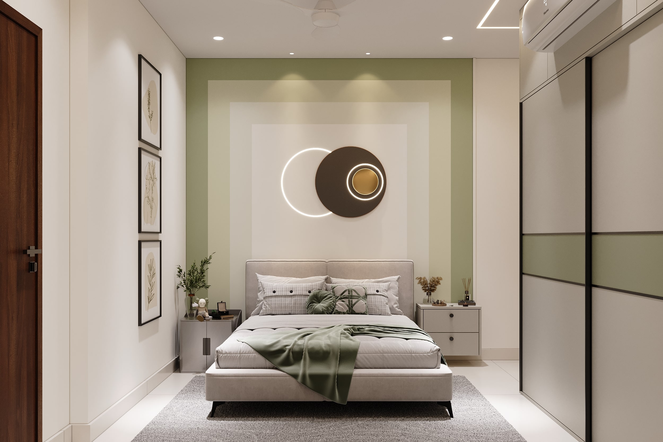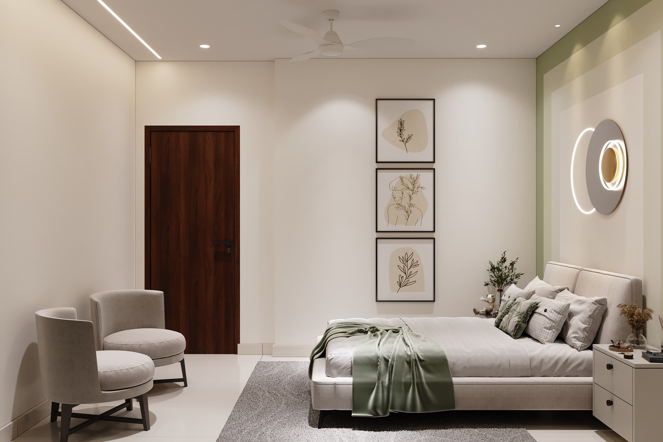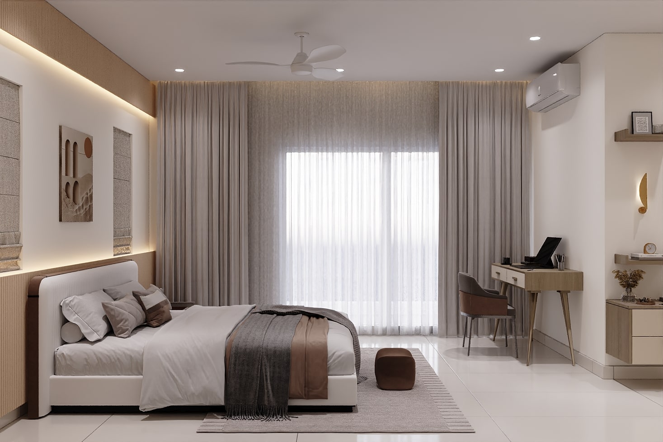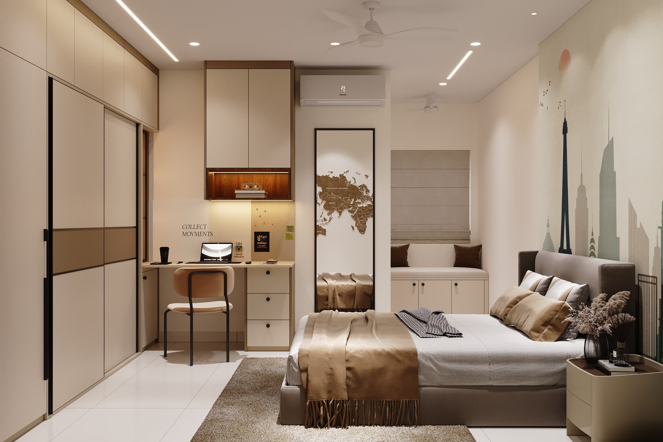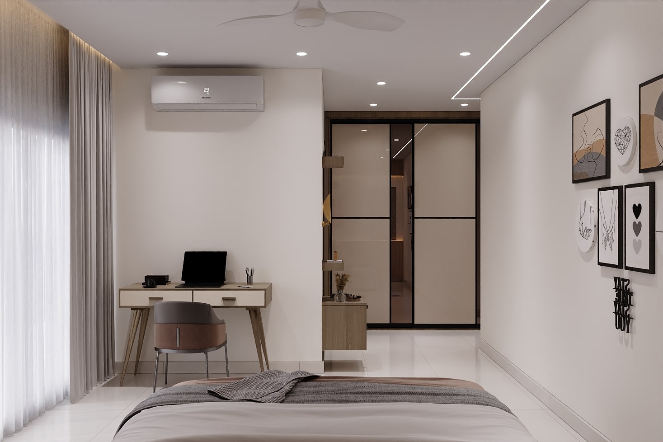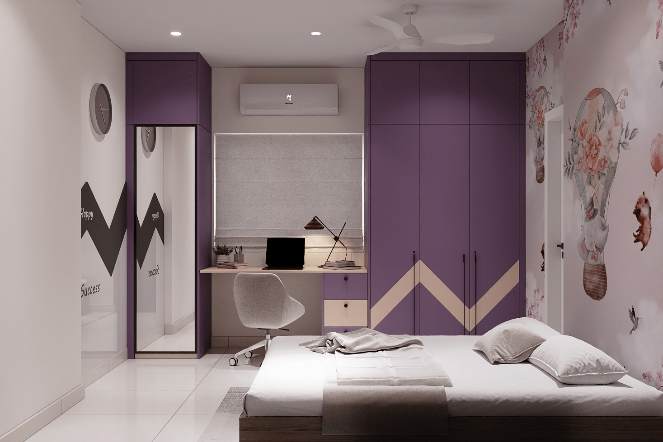Refined Living, Rooted in Warmth
The living room sets the mood with soft neutrals and a spacious sectional sofa that draws the family together. A glowing arched wall adds sculptural depth, while layered lighting highlights the textures of stone and fabric. Indoor greenery completes the setting, infusing freshness into the calm palette.
In the dining area, a marble-topped table becomes the anchor, surrounded by upholstered chairs for intimate gatherings. A gallery of family photographs personalizes the backdrop, making the space warm and rooted. The subtle blend of stone and wood details ties it seamlessly to the living zone.
The puja alcove radiates devotion with a luminous marble backdrop framed by delicate brass accents. Soft lighting enhances its sense of serenity, turning the space into a sanctuary of calm. Bells and detailing complete the picture, grounding design in spirituality.
The kitchen balances sleek cabinetry with stone finishes that are clean and timeless. Subtle golden accents at the base add understated luxury without overpowering the design. Bright lighting ensures the space remains practical while staying refined.
Even storage becomes an aesthetic element, with tall cabinetry softened by illuminated wooden niches. Everyday objects are framed like curated displays, blending order with design. The mix of wood and neutral finishes creates continuity throughout the home.
Together, these spaces create a residence that flows with balance — where function is never far from beauty, and where refinement finds harmony with belonging.
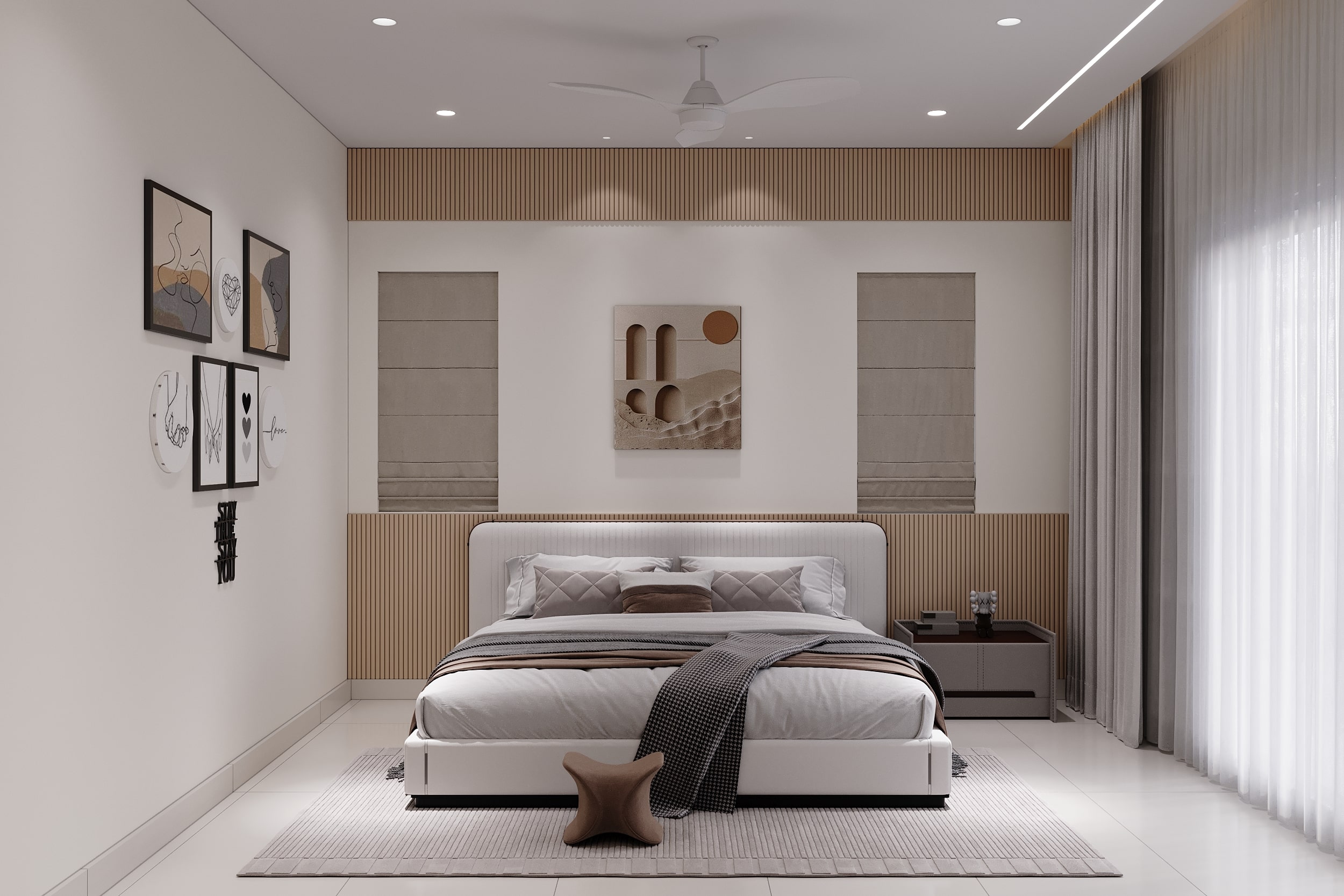
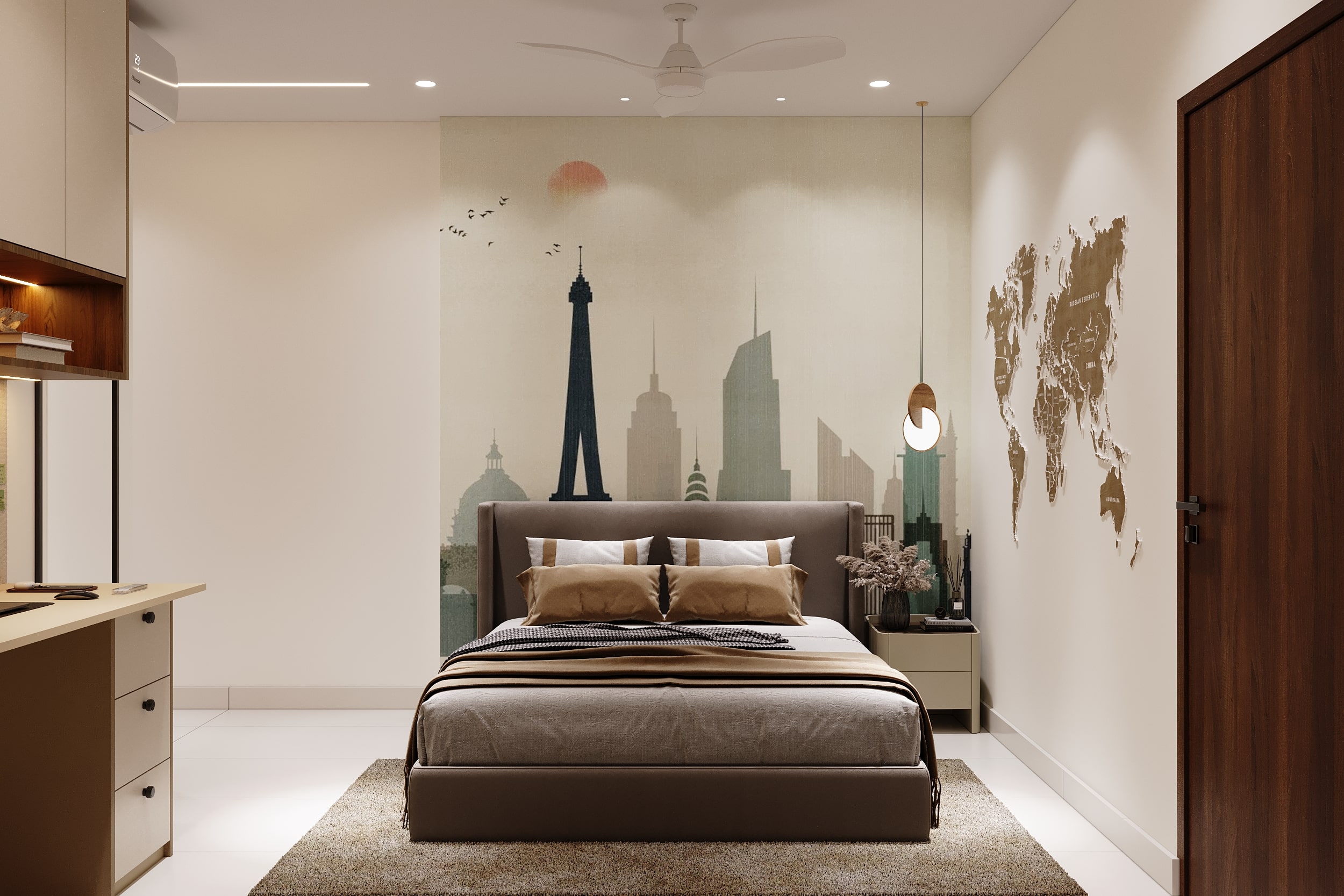
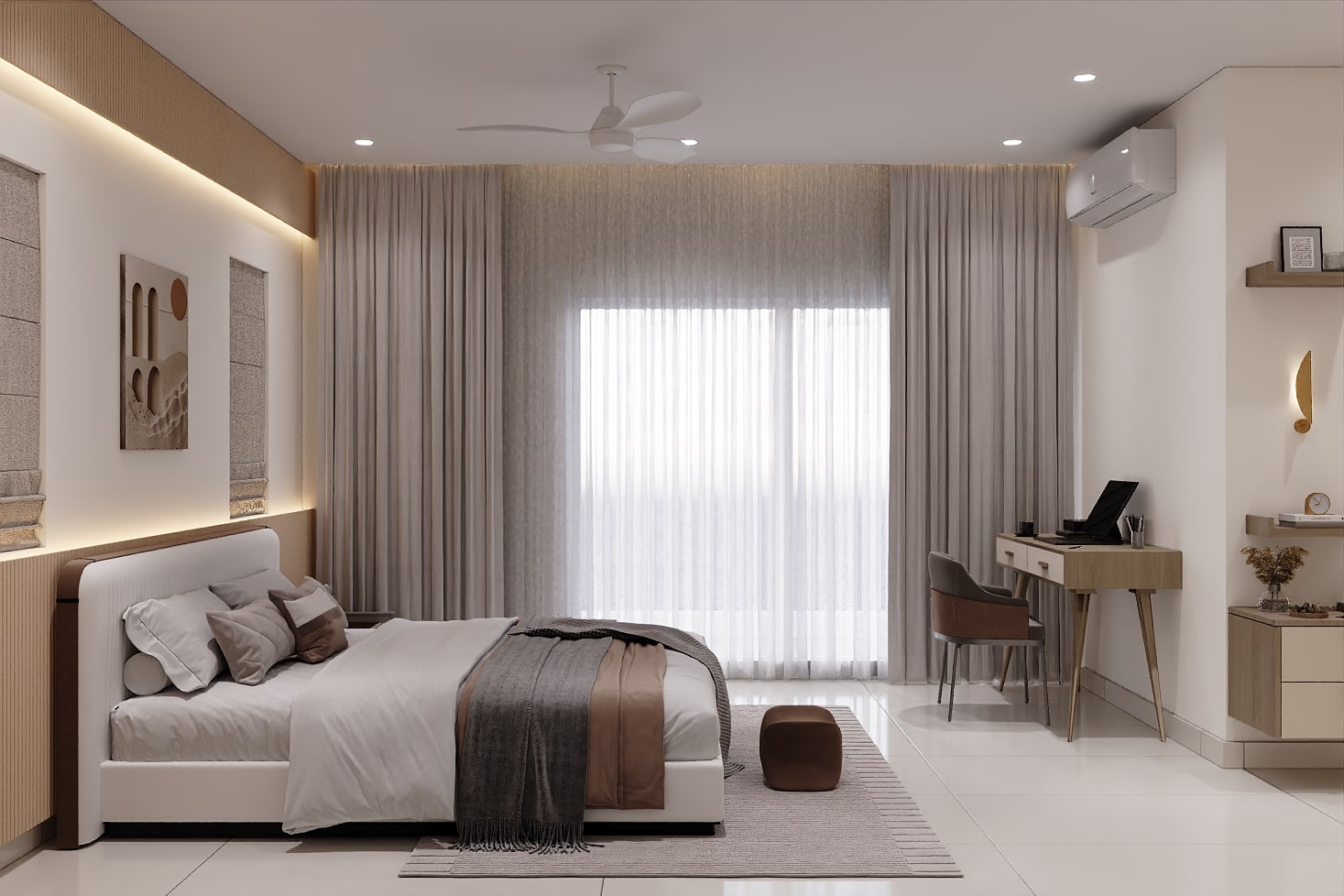
Dreamscapes in Harmony
The bedrooms are designed as tranquil retreats, where individuality meets a shared sense of calm. Each room embraces its own character — from the warmth of wood panel accents to the world-map wall that sparks curiosity, and the fresh green accents that bring a breath of nature indoors. Together, they create a journey through moods and styles, offering a balance of serenity and subtle personality.
Soft lighting, layered textures, and clean lines weave a narrative of comfort and sophistication. The thoughtful use of color palettes — earthy browns, muted creams, and refreshing greens — ties every space together while allowing each to shine with its own charm. These rooms are not just for rest; they invite moments of reflection, creativity, and quiet joy, making them the heart of a restful home.
View Project
Gallery
Meet The
Team

S Kanichudar
Designer

Deepak
3D Visualizer

Praveen
Project Manager

