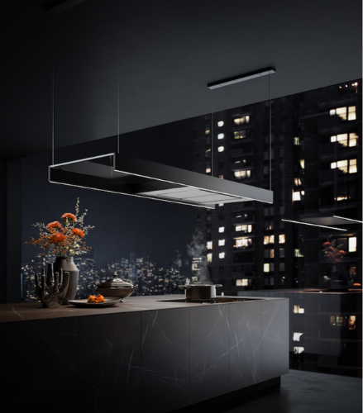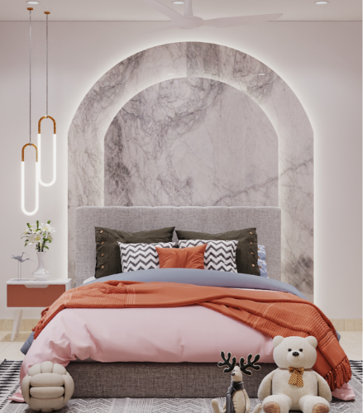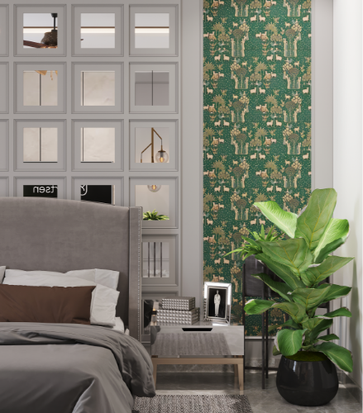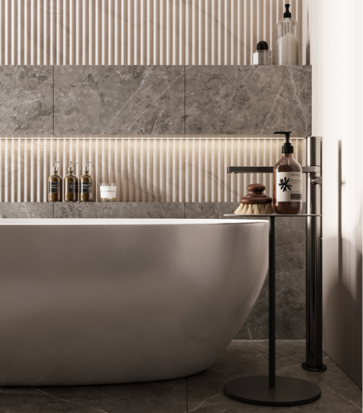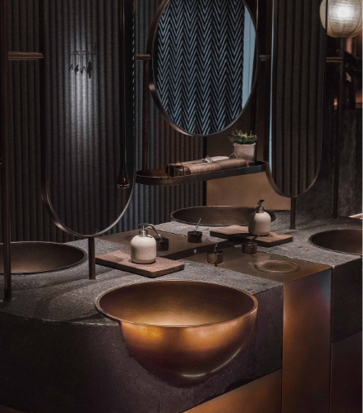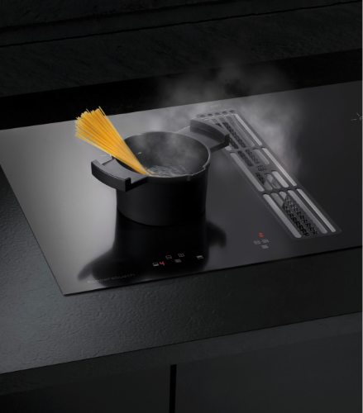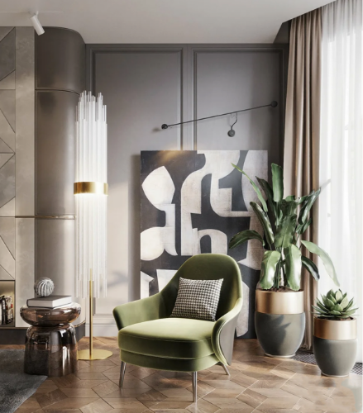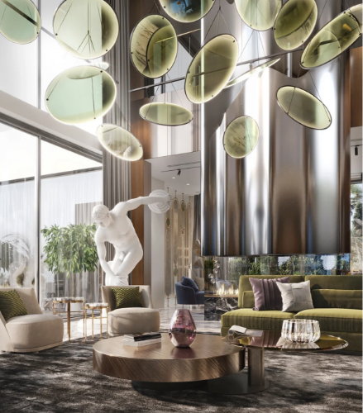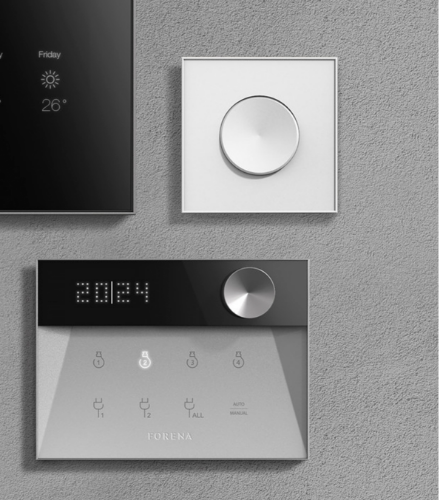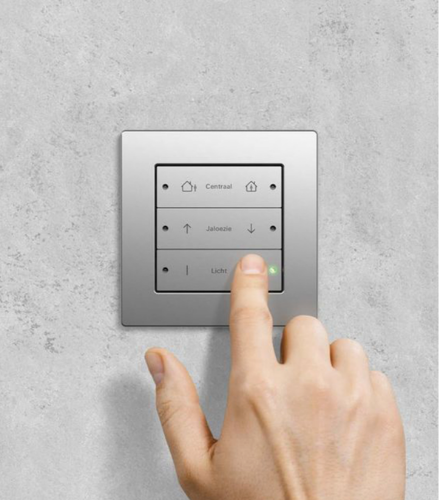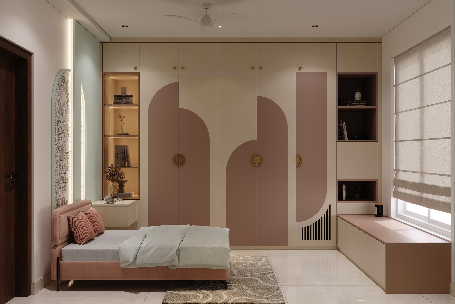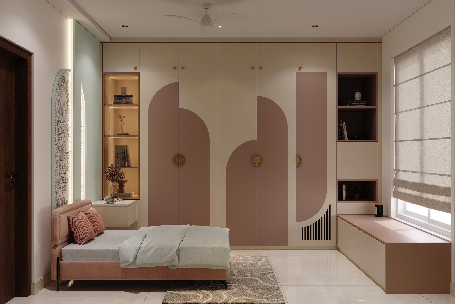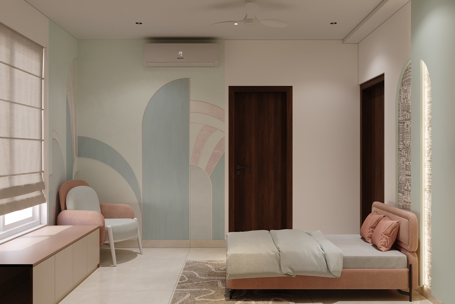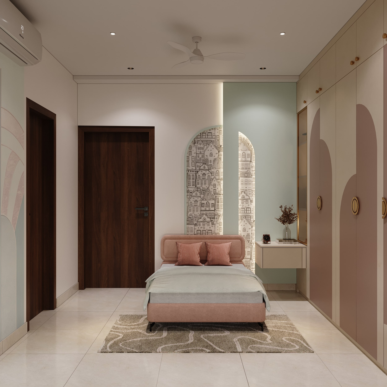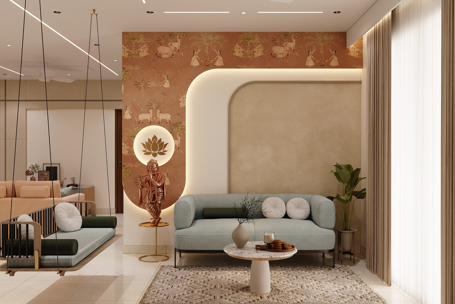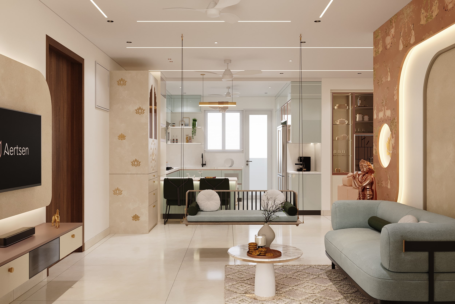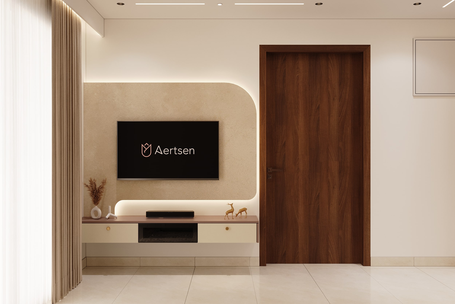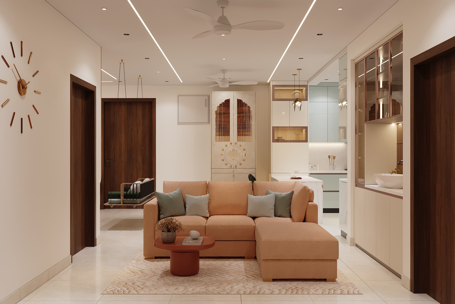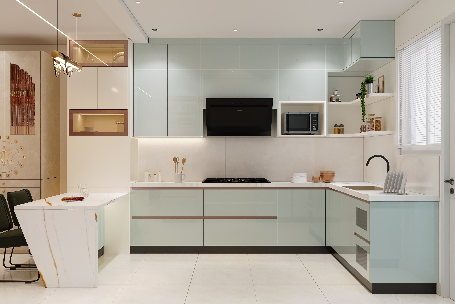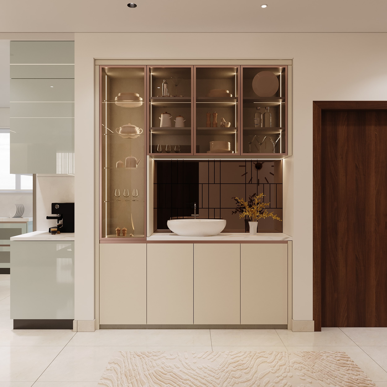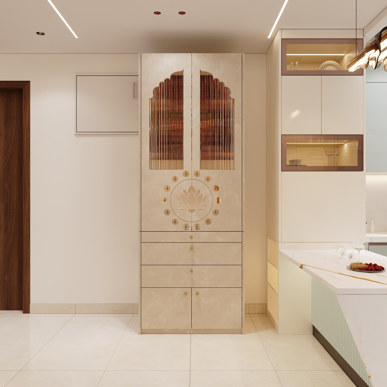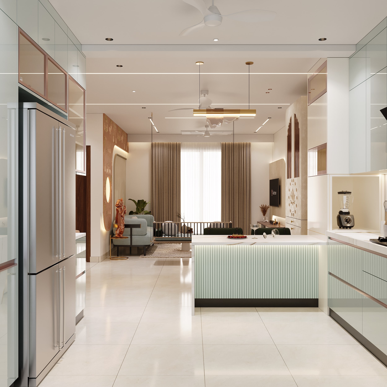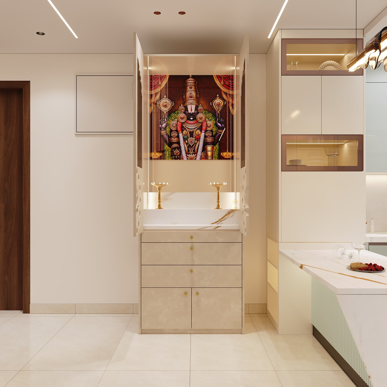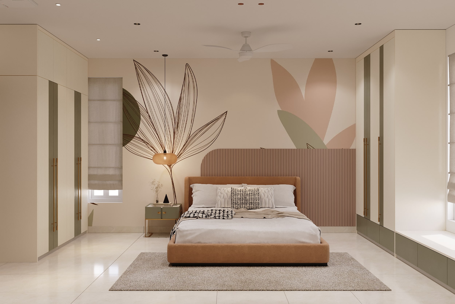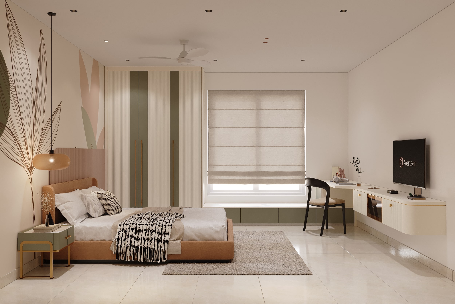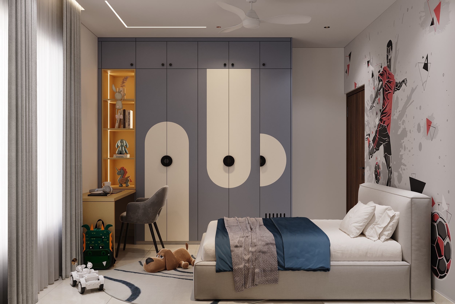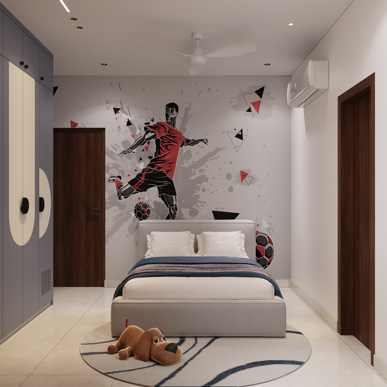Refinement Through Restraint
The living area introduces this narrative with a pastel sage sofa set against an elegantly contoured wall, its curved profile highlighted by a halo of warm illumination. A marble-topped centre table and a textured rug bring depth to the composition, while the terracotta accent wall—detailed with miniature folklore illustrations—adds a refined layer of identity. The Krishna sculpture, positioned thoughtfully within this alcove, becomes a composed yet expressive visual anchor.
Opposite the seating, the TV unit maintains a crisp, understated aesthetic. Its floating console and rounded edges continue the home’s commitment to gentle geometry. A contemporary indoor swing positioned nearby brings a familiar Indian gesture into the space, executed with modern finesse through slender suspension lines and carefully chosen upholstery tones.
The lounge and dining zone is styled around a plush peach-toned sectional that feels both inviting and architecturally balanced. Behind it, the bar-and-display unit elevates the everyday with its glass shutters, integrated lighting, and curated arrangement of ceramics and glassware. The inset basin, subtly incorporated into the unit, offers practicality without compromising the visual purity of the ensemble.
In the kitchen, a refreshing mint palette establishes an atmosphere of clarity and lightness. High-gloss shutters, seamless storage integration, and under-counter illumination enhance the space’s functionality while maintaining an impeccable visual order. The island counter, with its fluted detailing and marble surface, becomes a sculptural element—functional, elegant, and harmoniously aligned with the overall design language.
Adjacent to the kitchen, the pooja room is treated with thoughtful restraint. Concealed behind doors adorned with lotus motifs, it reveals a richly detailed deity artwork when opened. The marble backdrop and brass diya stands create a setting that feels composed and respectful, integrating tradition into the home through clean lines and refined materiality.


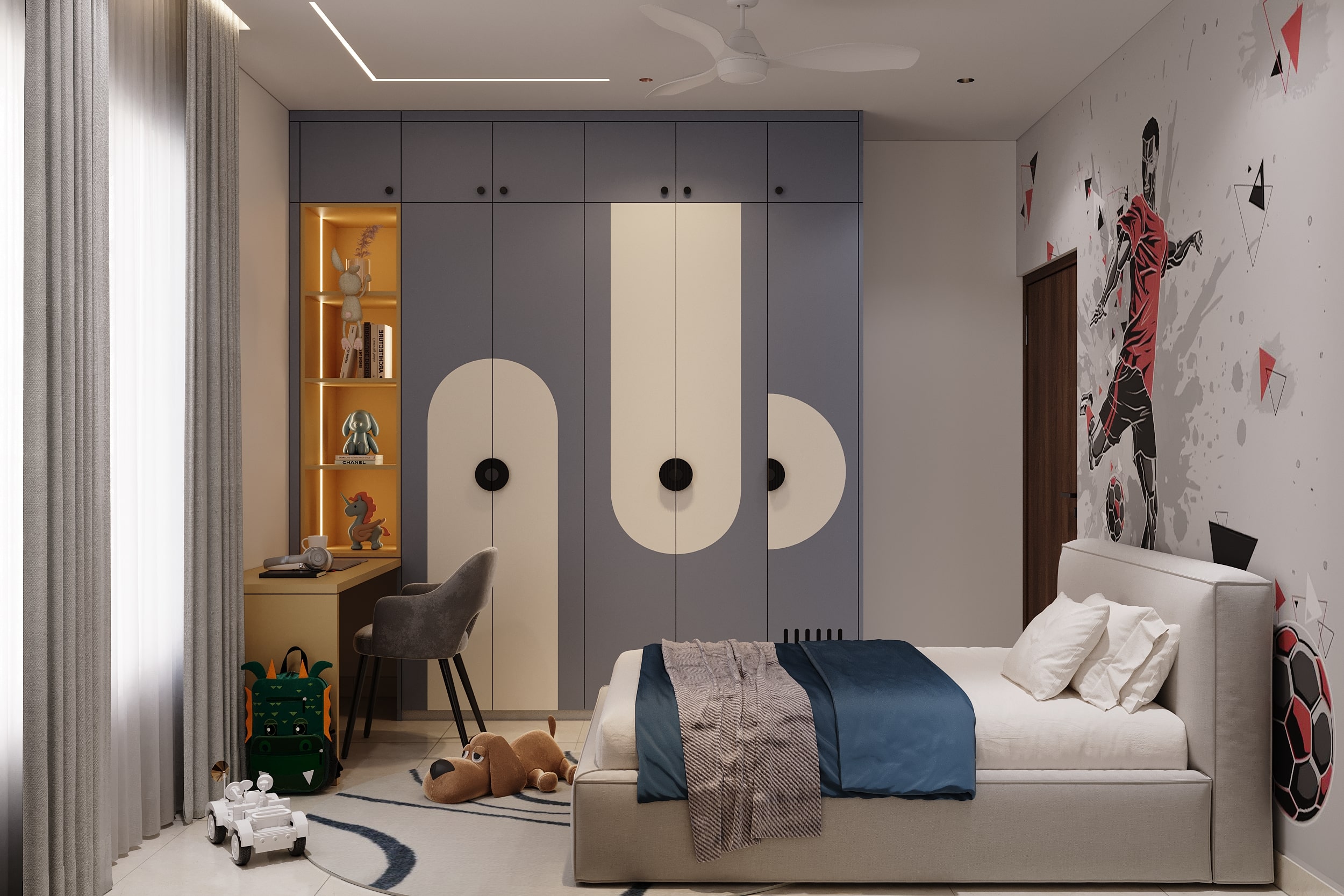
Quiet Layers of Comfort
The master bedroom adopts a calm, sophisticated palette with earthy tones and gentle textural layers. A fluted headboard paired with botanical artwork becomes the visual anchor, adding quiet character to the space. Vertical wardrobe panels enhance height while maintaining a sleek, minimal rhythm. Overall, the room feels composed, elegant, and thoughtfully edited for everyday comfort.
The children’s rooms express two distinct design moods—one soft and whimsical, the other bold and energetic. The pastel room uses blush tones, curved forms, and gentle lighting, while the sport-themed room features graphic wall art and structured wardrobes. Both spaces balance function with visual clarity, ensuring comfort without clutter. Together, they reflect a thoughtful understanding of personality and age-specific needs.
View Project
Gallery
Meet The
Team

Sai Aishwaryaa
Interior Designer

Salman sheikh
3D Visualizer

Chandrakanth K
Project Manager

