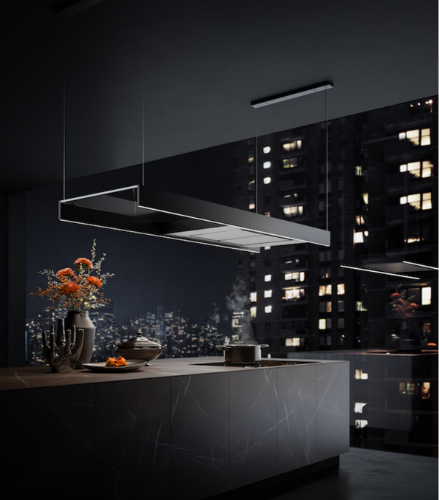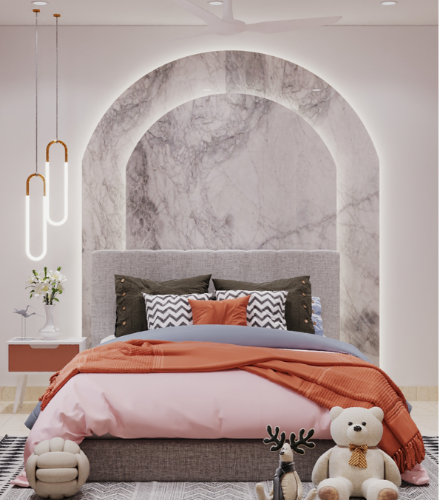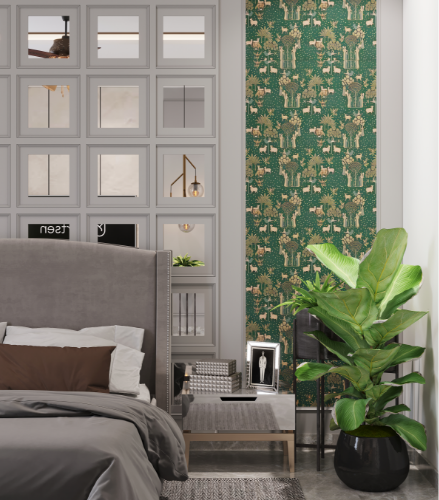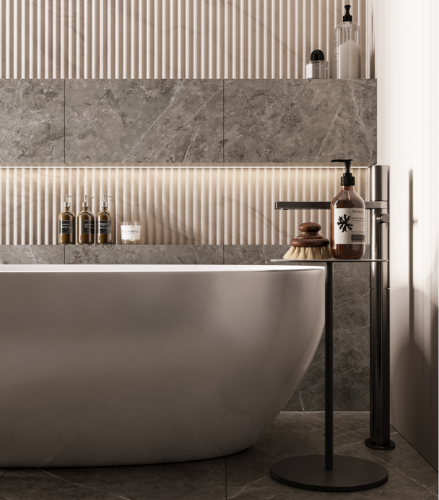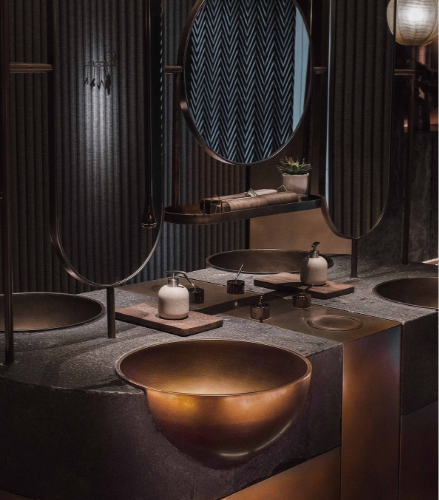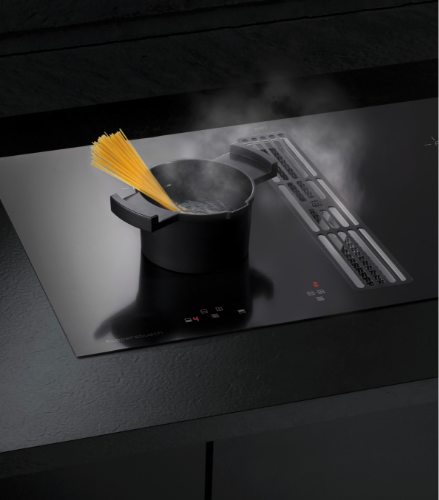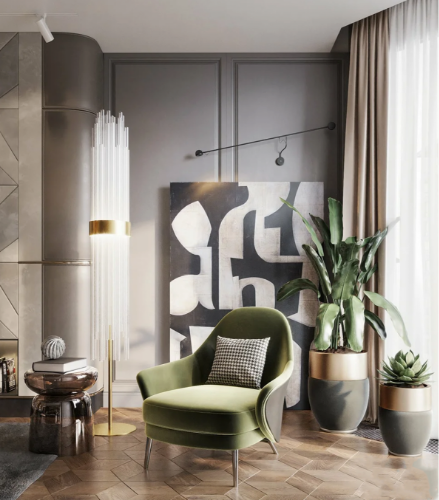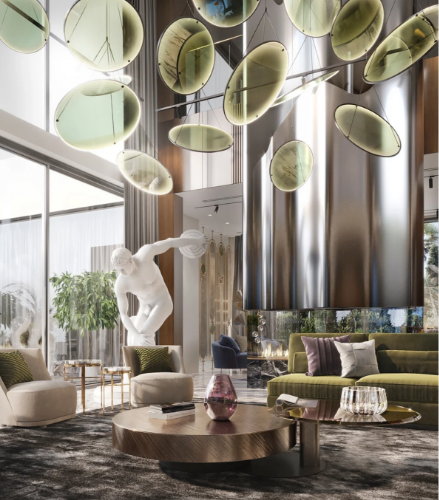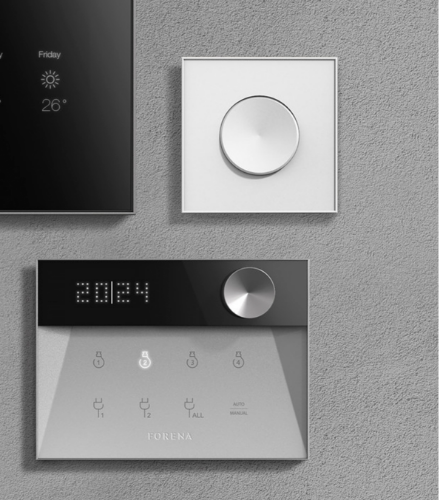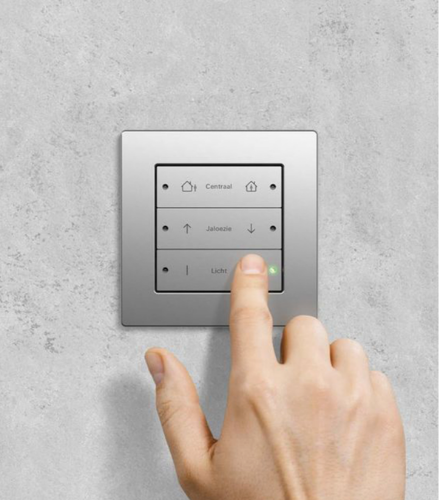Sanctuary Lacking Boundaries or Constraints
Capturing the beauty and heritage of the city in their home without surrendering a reflection of their own.
The family of four residing in this beautiful 3 BHK home is serendipitous to picturesque beaches, serene landscapes and a rich cultural past of Visakhapatnam, Andhra Pradesh. Mr. Tulasi Ram wanted to capture the beauty and heritage of the city in their home without surrendering a reflection of their own.
We were entrusted with a 1,500 sq. ft. area and were expected to cast a spell of beautification throughout the residence. And following a short 45 days with a lot of back & forth with Mr. Tulasi Ram and his family about the design, the home was finally handed over. Here’s how it went!
The story begins with the alluring living room, blanketed in a white colour palette and meliorated by golden accents. The sofa's back wall is ornate with white Statuario marble, beading and sconce light fixtures. Sitting in front of it is a mustard plush sofa and a complimenting coffee table. Facing the sofa, a grand floating TV unit flatters the décor of the room with sections of white Statuario marble, mirrors and golden trims. When it comes to the TV unit itself, it’s finished with Chryso Lite and Cosmic Lite laminates. The unit also harbours external drawers built with Aertsen plywood, Kesseböhmer flap-down mechanism, Digitek LED lighting and NIMMI furniture knobs.
The living room then leads to a hall separated by PVD-coated champaign aluminium frames. The hall is beautified via the inclusion of an accent wall decorated with beading, Prussian Teal paint, sconce light fixtures, a golden décor piece and a modular console table up front.
Moving on to the right, a bi-fold door with glass frosting sits between the hall, the kitchen and the dining area. Starting with the kitchen, it’s decked up with modular furniture, the latest in hobs and chimneys, along with Hi-Gold Super Slim Designer Tandem drawers, an Onyx PVC cutlery tray, a Hi-Gold bottle pull-out, Ebco plastic wicker basket, a Hi-Gold pantry and much more.
Moving on to the dining area, the space is imbued with beautiful loose furniture, an eccentric chandelier and recessed lighting that permeates through the entirety of the room.
We were entrusted with a 1,500 sq. ft. area and were expected to cast a spell of beautification throughout the residence. And following a short 45 days with a lot of back & forth with Mr. Tulasi Ram and his family about the design, the home was finally handed over. Here’s how it went!
The story begins with the alluring living room, blanketed in a white colour palette and meliorated by golden accents. The sofa's back wall is ornate with white Statuario marble, beading and sconce light fixtures. Sitting in front of it is a mustard plush sofa and a complimenting coffee table. Facing the sofa, a grand floating TV unit flatters the décor of the room with sections of white Statuario marble, mirrors and golden trims. When it comes to the TV unit itself, it’s finished with Chryso Lite and Cosmic Lite laminates. The unit also harbours external drawers built with Aertsen plywood, Kesseböhmer flap-down mechanism, Digitek LED lighting and NIMMI furniture knobs.
The living room then leads to a hall separated by PVD-coated champaign aluminium frames. The hall is beautified via the inclusion of an accent wall decorated with beading, Prussian Teal paint, sconce light fixtures, a golden décor piece and a modular console table up front.
Moving on to the right, a bi-fold door with glass frosting sits between the hall, the kitchen and the dining area. Starting with the kitchen, it’s decked up with modular furniture, the latest in hobs and chimneys, along with Hi-Gold Super Slim Designer Tandem drawers, an Onyx PVC cutlery tray, a Hi-Gold bottle pull-out, Ebco plastic wicker basket, a Hi-Gold pantry and much more.
Moving on to the dining area, the space is imbued with beautiful loose furniture, an eccentric chandelier and recessed lighting that permeates through the entirety of the room.



Sacred Bedrooms
What remains of the sanctuary are the bedrooms, which are contrived as per the inhabitants of the room. From the modular swing wardrobe and beadings on the wall in the master bedroom to the enchanting colour palette in the son's bedroom to the uplifting décor in the daughter's bedroom, each creates a mini sanctuary for every family member. However, the one thing which is common among the three, it provides an opportunity for downtime in the chaos of life.
View Project
Gallery
Meet The
Team

Tanmayi Gonthukupudi
Designer

TJ Shiva Prakash
Project Executive

Dhanadeep Kottur
3D Visualizer

