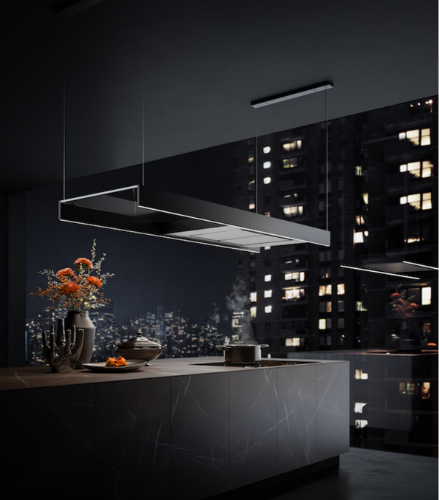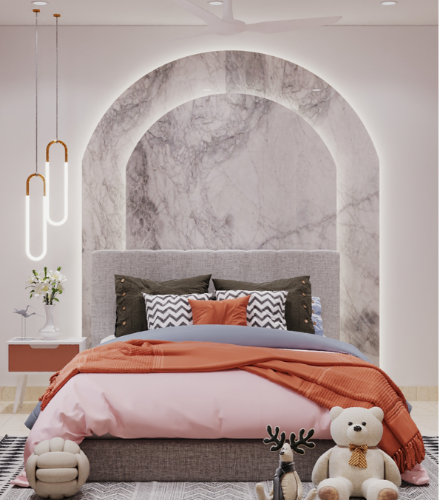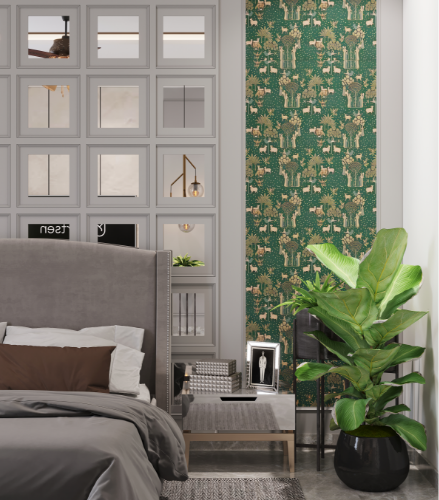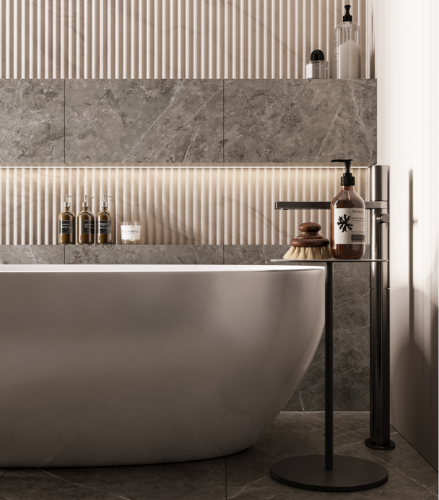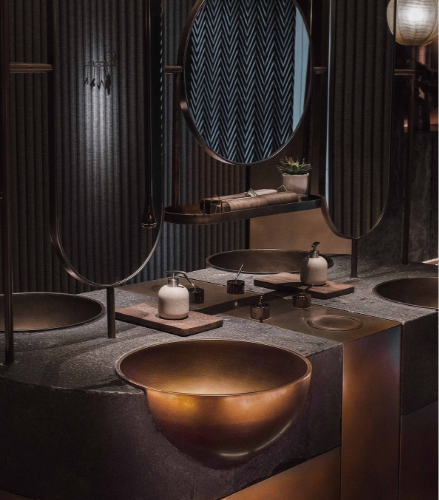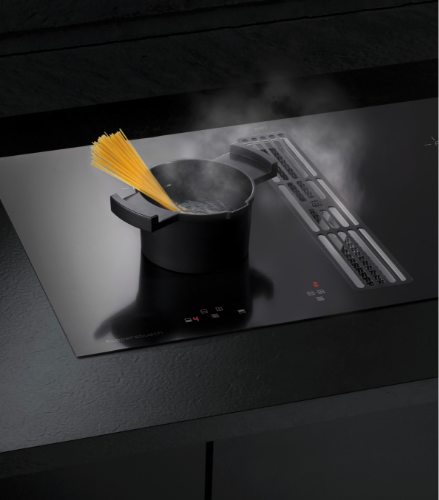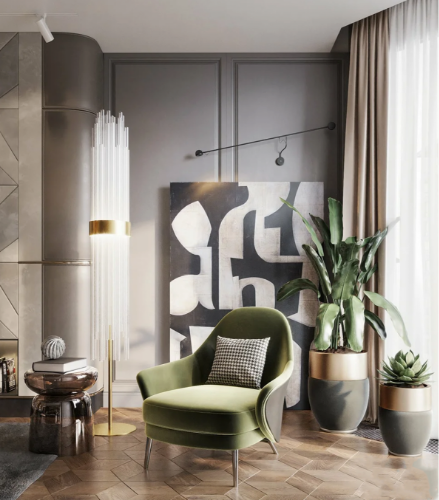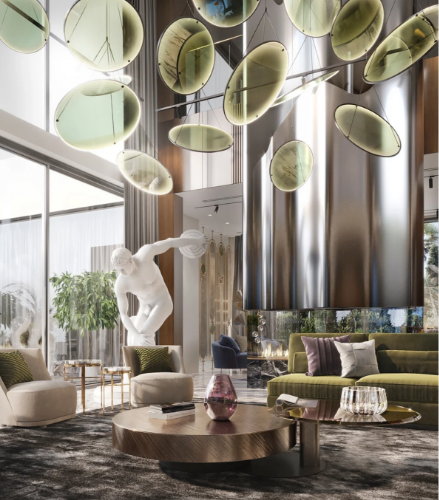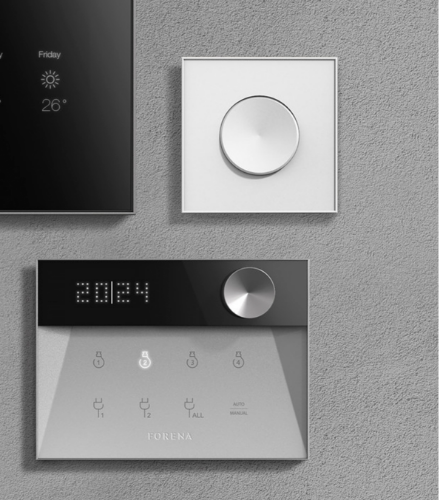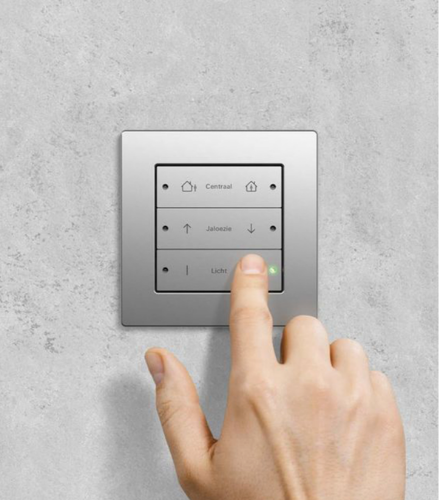Serene fusion, Timeless-elegance
A comfortable residence adorned with muted tones, minimalist furnishings, and a dash of enduring simplicity.
On a sunny morning in the bustling IT hub area of Kondapur, Mr. Arun Kumar DVK and his family found themselves envisioning their ideal home. Ever since acquiring their new 4BHK residence in Pranava's One, they had been searching for the perfect interior design to truly make it theirs.
Driven by their longing to create a space filled with warmth, comfort, and a contemporary flair, the family set out on a mission to find the right design team. As fate would have it, they stumbled upon Aertsen Living, and upon exploring the firm's impressive portfolio, they knew that they had found their match.
Now, in the present moment, the newly transformed home stands ready for them to move in. Join us as we take a guided tour through this captivating abode, showcasing the meticulous attention to detail that went into crafting its design.
As you step inside, you'll notice the gentle curves, earthy color palette, and stylish mid-century modern furnishings that adorn the living room. Every aspect of the space has been carefully curated to evoke a sense of freedom and freshness, from the beaded wall panels to the wooden accents and soothing decorative touches.
Advancing further, a CNC-cut wooden partition delineates the drawing room from the adjoining dining area. Inside, a sizable wooden dining table, surrounded by chairs echoing a cohesive wooden theme, takes center stage. A crockery unit nestled in an alcove on one side, and a vanity unit veiled by metal partition rods on the other, contribute to a well-balanced design. Abundant natural light from balcony sliding doors and recessed strip lights from the false ceiling illuminate the area.
Yet, there's more to discover in this multifaceted space, as it seamlessly integrates with the living area. A vibrant accent wall, adorned with a cheerful sofa, sets the stage for endless conversations. On the opposing side, a wooden mid-century modern console table against an accent wall is adorned with beadings and custom wall art.
Transitioning to the kitchen – a culinary haven equipped with cutting-edge features to ensure a seamless cooking experience. Tandem drawers, wicker baskets, soft-close technology, and organized cutlery drawers in modular sub-assemblies define this kitchen as the epitome of functionality and style.
Driven by their longing to create a space filled with warmth, comfort, and a contemporary flair, the family set out on a mission to find the right design team. As fate would have it, they stumbled upon Aertsen Living, and upon exploring the firm's impressive portfolio, they knew that they had found their match.
Now, in the present moment, the newly transformed home stands ready for them to move in. Join us as we take a guided tour through this captivating abode, showcasing the meticulous attention to detail that went into crafting its design.
As you step inside, you'll notice the gentle curves, earthy color palette, and stylish mid-century modern furnishings that adorn the living room. Every aspect of the space has been carefully curated to evoke a sense of freedom and freshness, from the beaded wall panels to the wooden accents and soothing decorative touches.
Advancing further, a CNC-cut wooden partition delineates the drawing room from the adjoining dining area. Inside, a sizable wooden dining table, surrounded by chairs echoing a cohesive wooden theme, takes center stage. A crockery unit nestled in an alcove on one side, and a vanity unit veiled by metal partition rods on the other, contribute to a well-balanced design. Abundant natural light from balcony sliding doors and recessed strip lights from the false ceiling illuminate the area.
Yet, there's more to discover in this multifaceted space, as it seamlessly integrates with the living area. A vibrant accent wall, adorned with a cheerful sofa, sets the stage for endless conversations. On the opposing side, a wooden mid-century modern console table against an accent wall is adorned with beadings and custom wall art.
Transitioning to the kitchen – a culinary haven equipped with cutting-edge features to ensure a seamless cooking experience. Tandem drawers, wicker baskets, soft-close technology, and organized cutlery drawers in modular sub-assemblies define this kitchen as the epitome of functionality and style.



Zen Bedroom Haven
Welcome to the Zen Bedroom Haven, a serene retreat designed for tranquil rest. Minimalist aesthetics, neutral tones, and unobtrusive furnishings create a calm, clutter-free environment. This space is a haven for relaxation, inviting you to escape and find solace in its peaceful simplicity
View Project
Gallery
Meet The
Team

Lohith
Designer

Dhanadeep Kottur
3D Visualiser
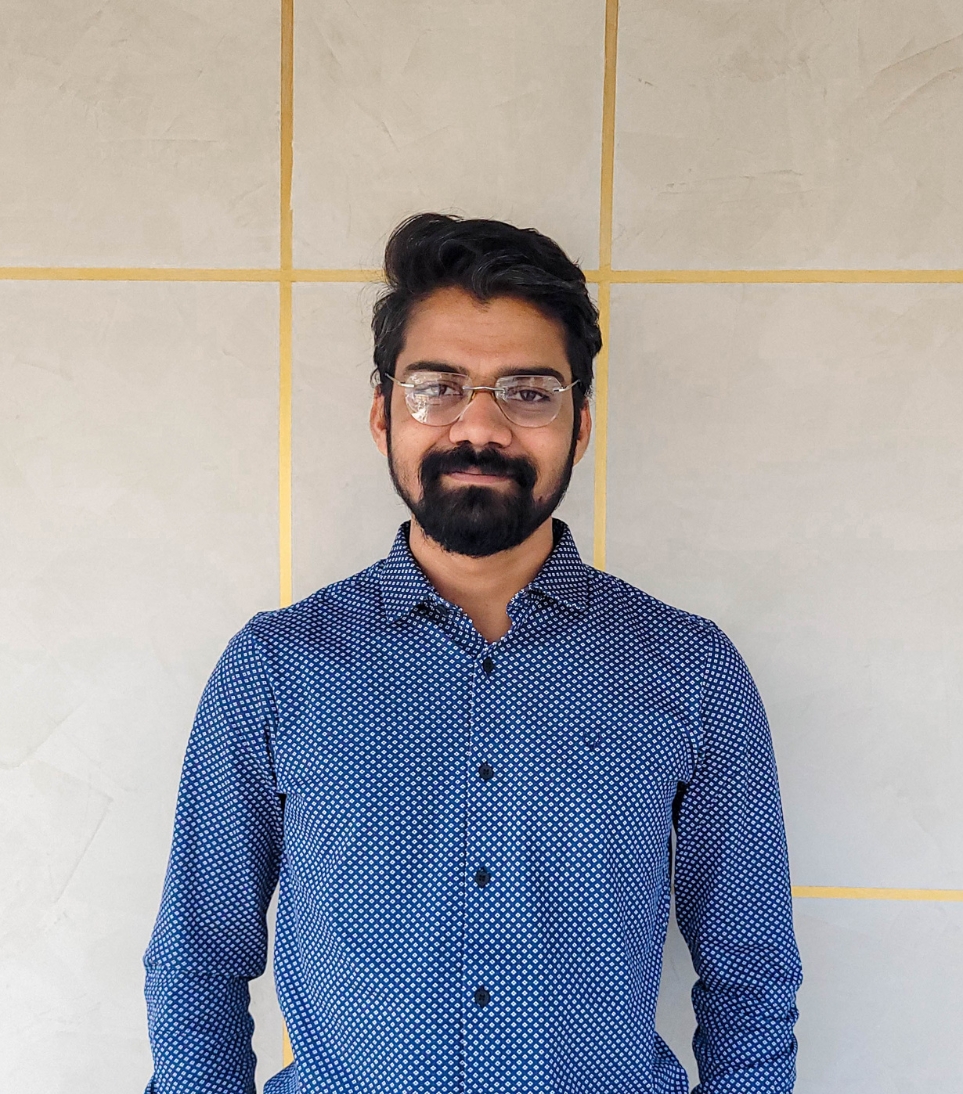
Shashi Kumar
Project Manager

