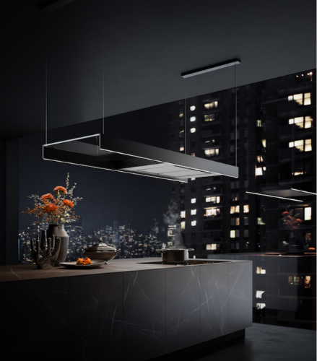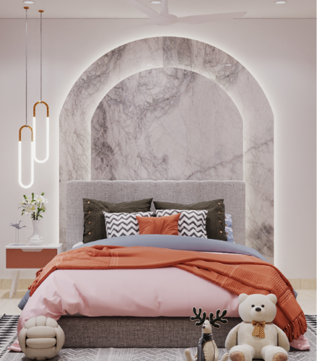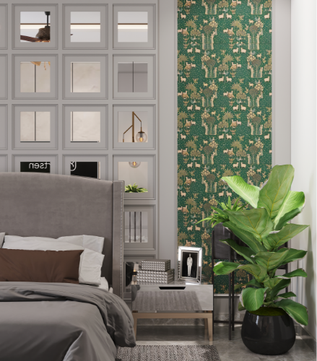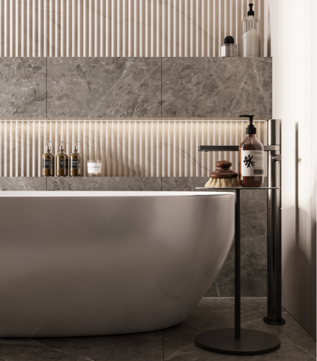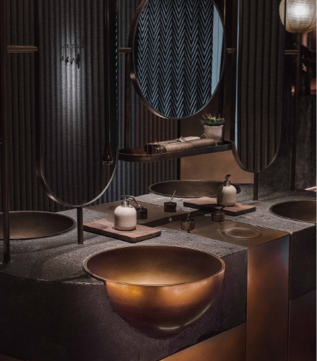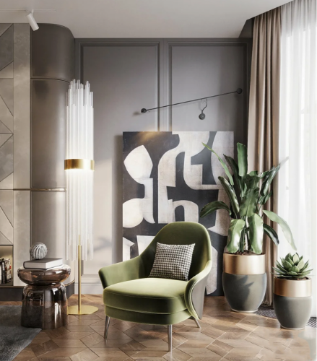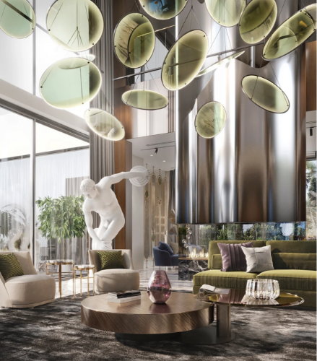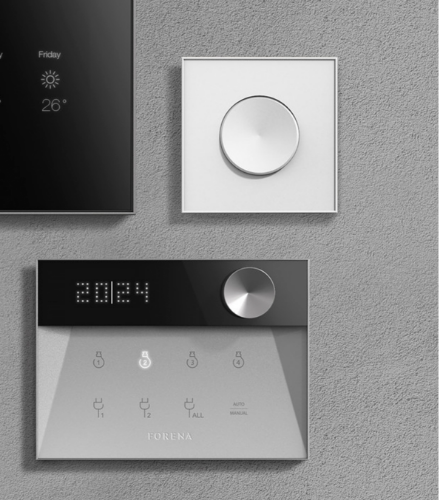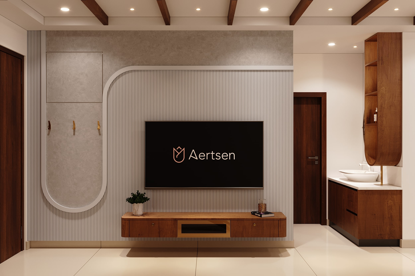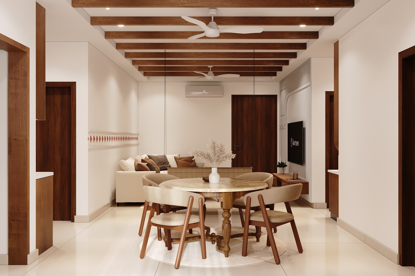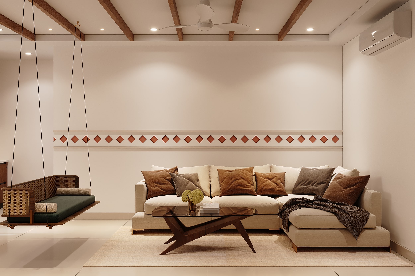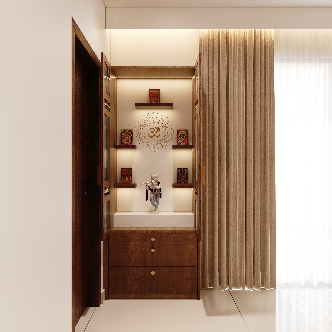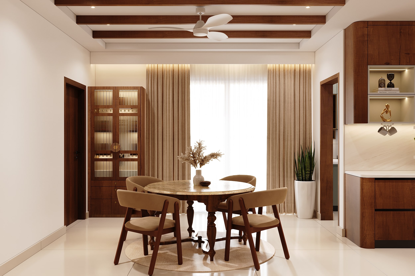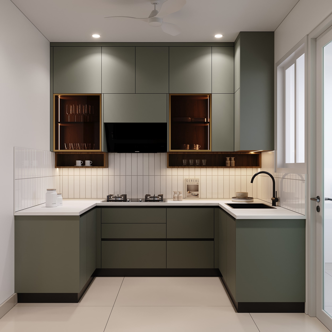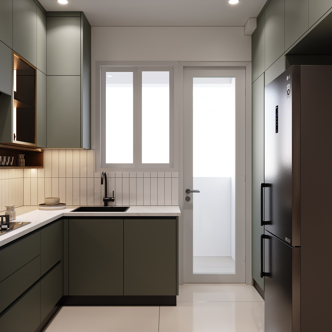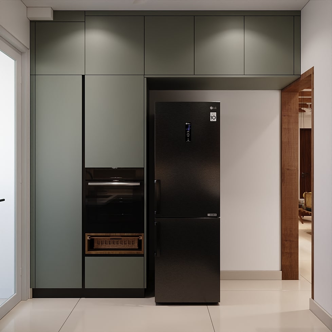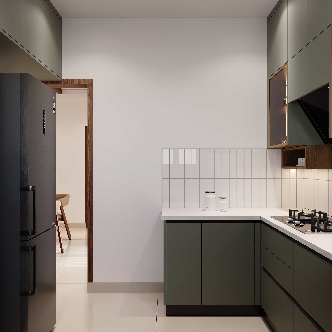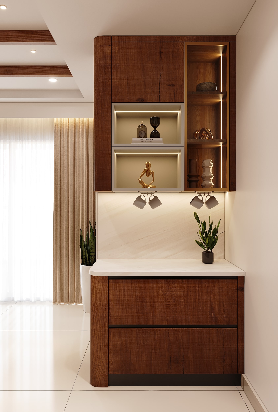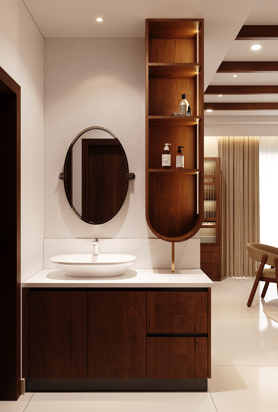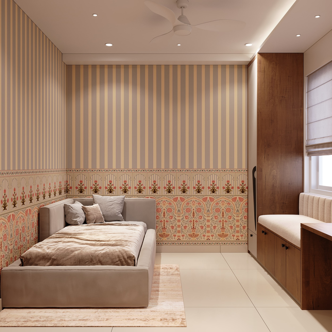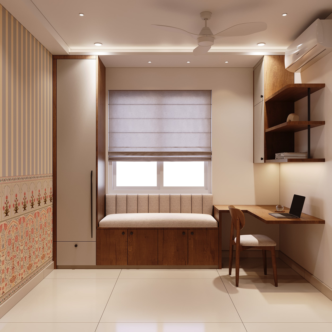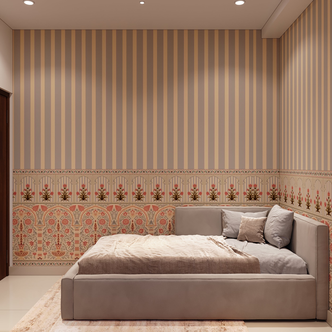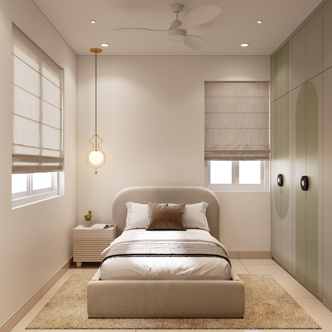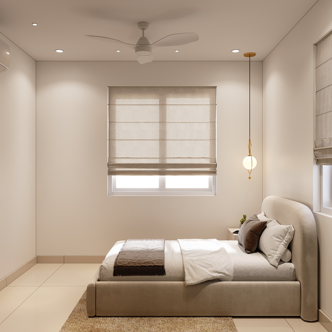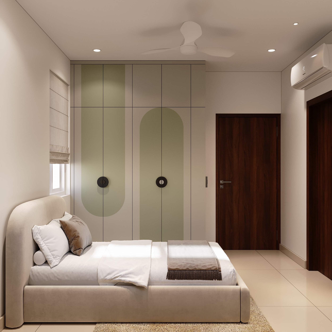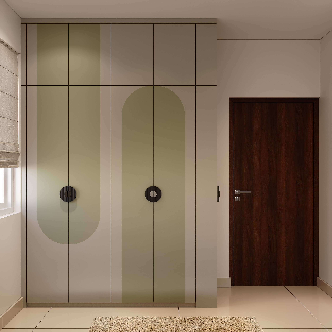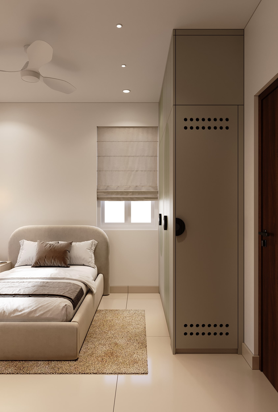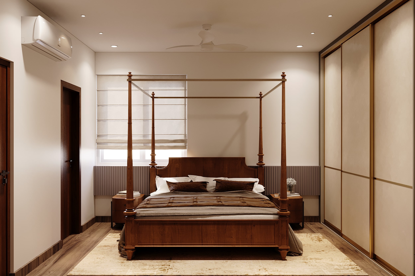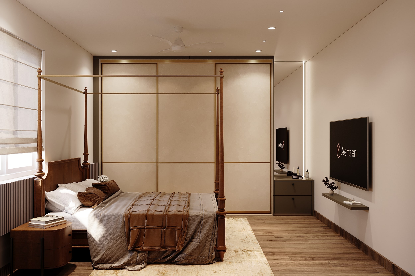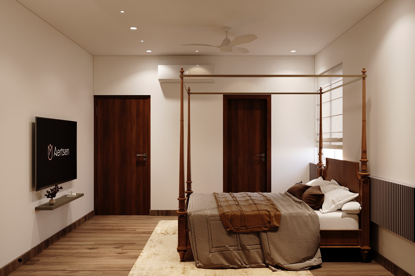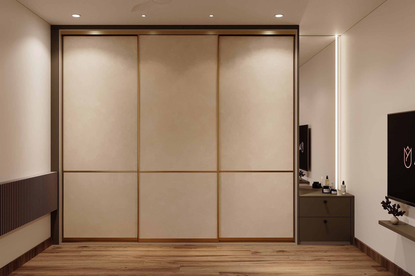Silence Cultivates the Essence
The living area opens in a palette that feels effortlessly grounded—creamy upholstery, cocoa-toned cushions, terracotta accents, and the gentle grain of wood create a space that exudes calm. A suspended cane swing becomes an unexpected moment of poetry, evoking nostalgia while remaining unmistakably contemporary. The ceiling beams draw the eye upward, shaping a sense of continuity across the entire space. Along the wall, a rhythmic line of terracotta diamond inlays adds a subtle cultural heartbeat, tying tradition and modernity without sentimentality.
The TV wall becomes a sculptural moment within the home. A sweeping curved detail merges with vertical fluting, creating a composition that feels architectural yet calming. The walnut floating console anchors the display, its warm grain contrasting beautifully with the soft grey paneling behind it. This vignette embodies the design philosophy of the home—minimal, expressive, and precise without being rigid.
Flowing seamlessly into the dining zone, the space adopts a more intimate tone. A carved wooden pedestal table introduces a hint of timeless craftsmanship, offset by the soft, modern forms of the upholstered chairs surrounding it. Soft lighting and a circular rug create a cocoon-like setting where meals feel unhurried and conversations naturally linger. The mirrored backdrop subtly expands the space, amplifying both light and proportion with quiet sophistication.
A step further, the pooja alcove stands like a small sanctuary carved out of stillness. Backlit shelves cradle traditional idols, while the intricate “Om” motif radiates like a spiritual mandala behind the central deity. The gentle glow of concealed lighting transforms the nook into a moment of reverence—neither ornamental nor austere, simply serene.
The kitchen embraces muted modernity with smoky olive cabinetry, fluted tiles, and sharp black hardware. Warm wooden display niches soften the crisp geometry, creating a balance between function and visual warmth. The seamless layout of the tall unit, built-in appliances, and counter space speaks to thoughtful planning, ensuring the kitchen feels both efficient and aesthetically composed.
Across the home, custom-crafted elements hold the narrative together. A bar console with curved wooden edges and illuminated shelves forms a refined accent corner, where décor objects sit like curated memories. The interplay of soft lighting, rich textures, and measured detailing forms an environment that stays true to a restrained visual language.
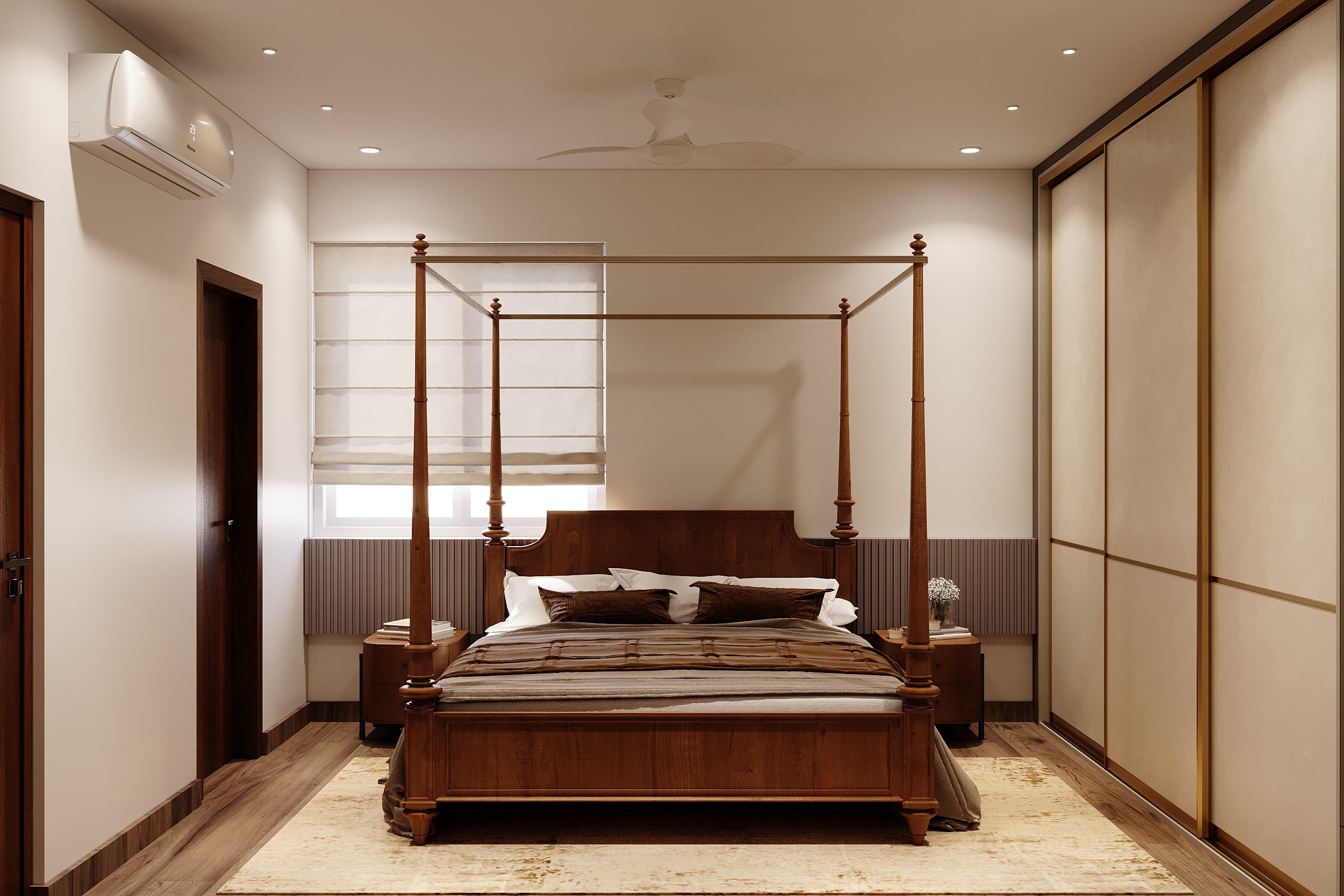
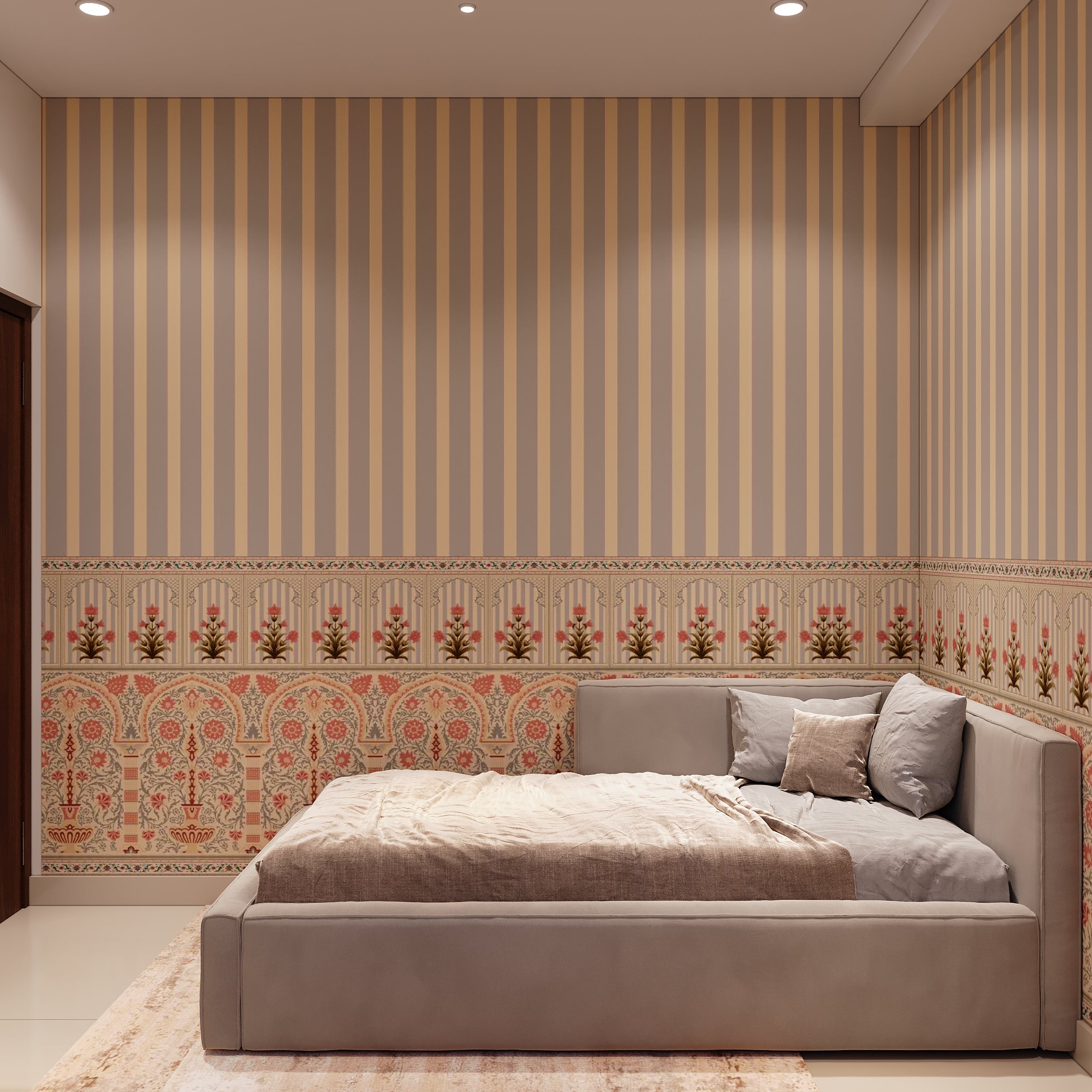
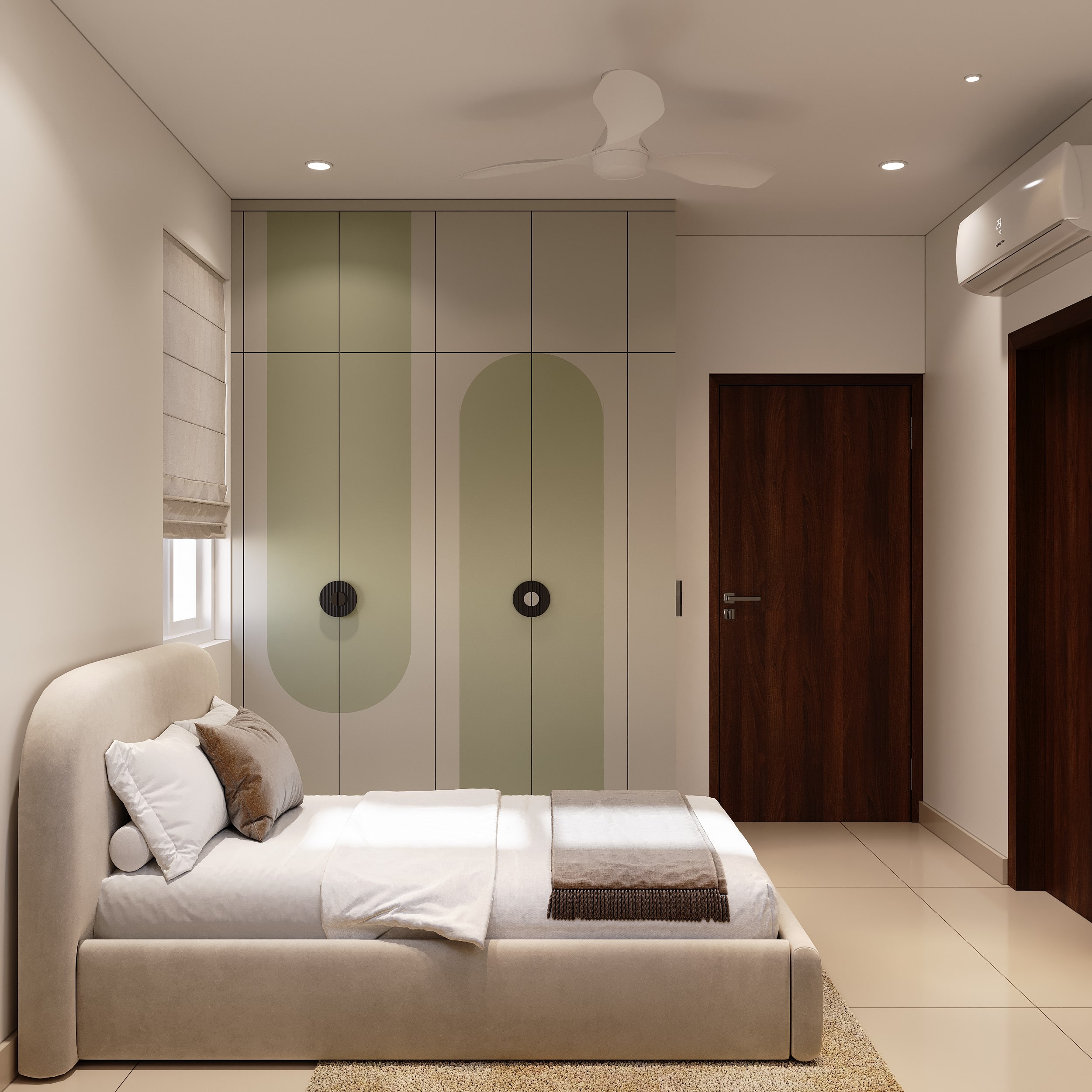
Rest, Reimagined Subtly
The master bedroom adopts a calm, sophisticated palette with earthy tones and gentle textural layers. A fluted headboard paired with botanical artwork becomes the visual anchor, adding quiet character to the space. Vertical wardrobe panels enhance height while maintaining a sleek, minimal rhythm. Overall, the room feels composed, elegant, and thoughtfully edited for everyday comfort.
The children’s rooms express two distinct design moods—one soft and whimsical, the other bold and energetic. The pastel room uses blush tones, curved forms, and gentle lighting, while the sport-themed room features graphic wall art and structured wardrobes. Both spaces balance function with visual clarity, ensuring comfort without clutter. Together, they reflect a thoughtful understanding of personality and age-specific needs.
View Project
Gallery
Meet The
Team

Raj Nandini
Interior Designer

Gokul J Nair
3D Visualizer

Chandrakanth K
Project Manager

