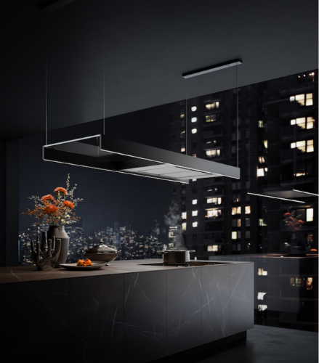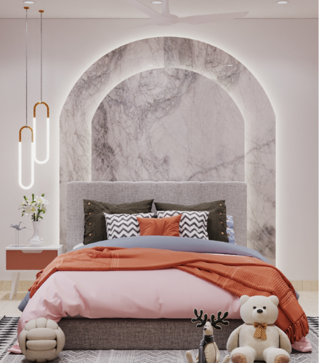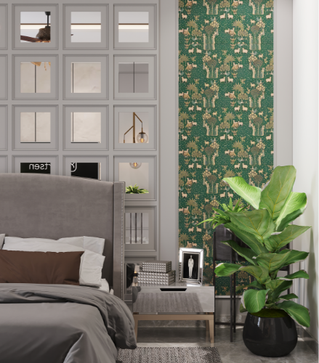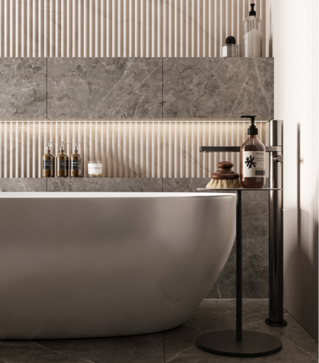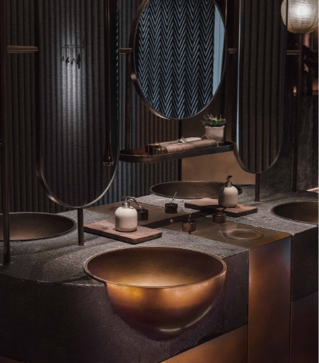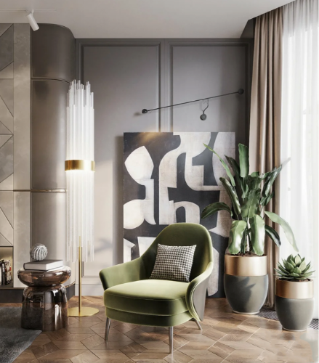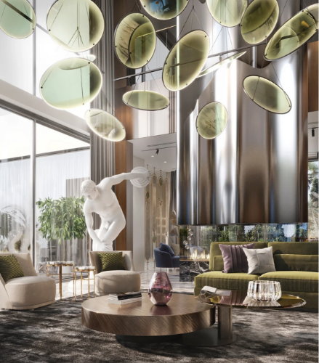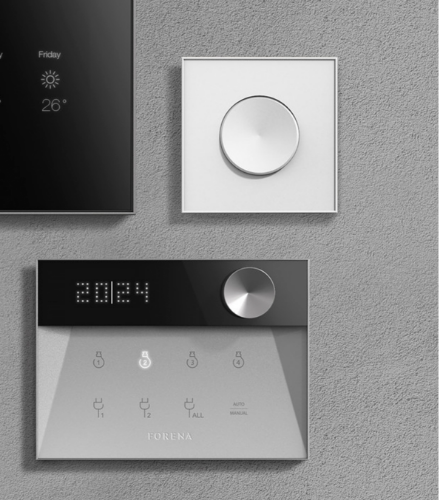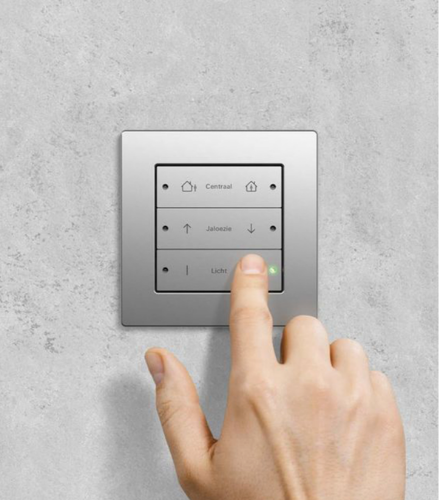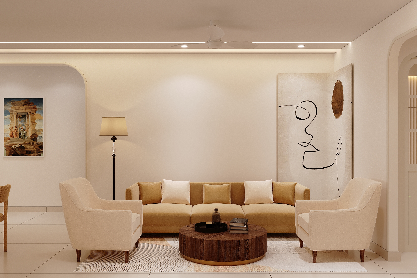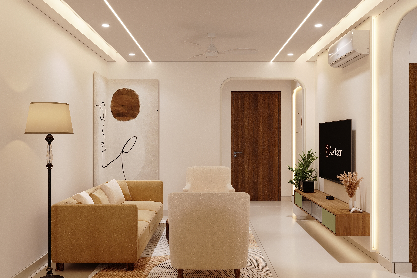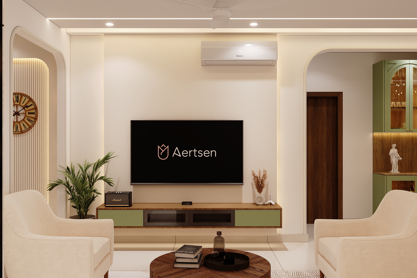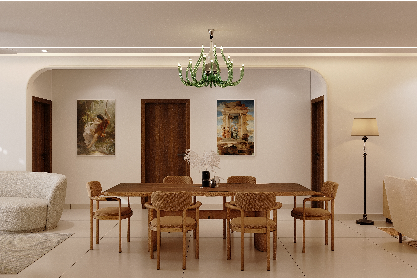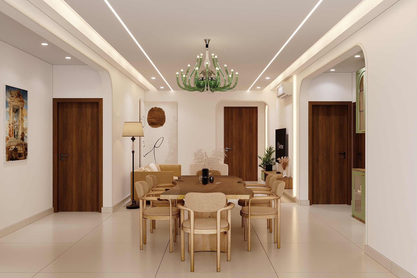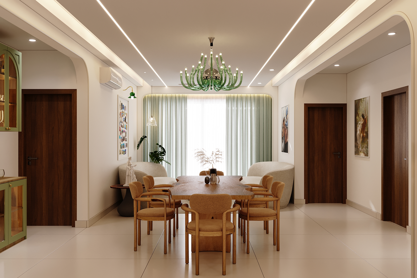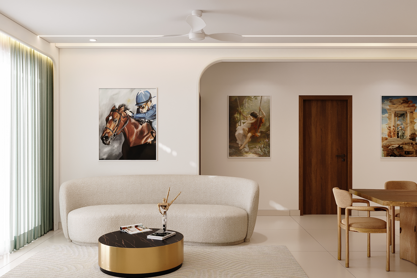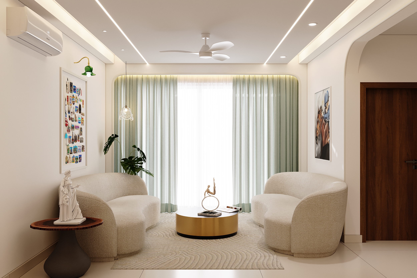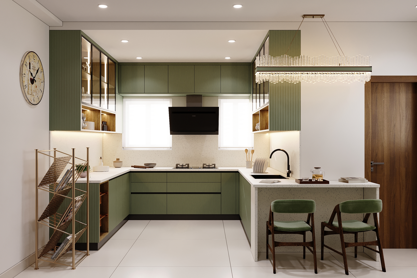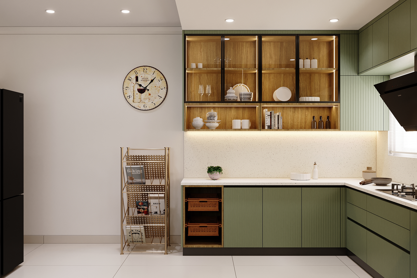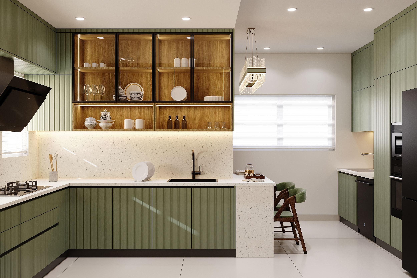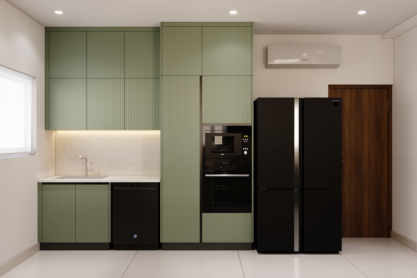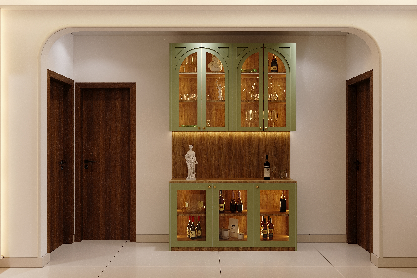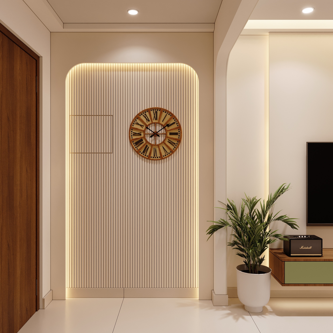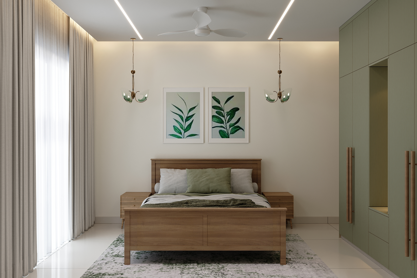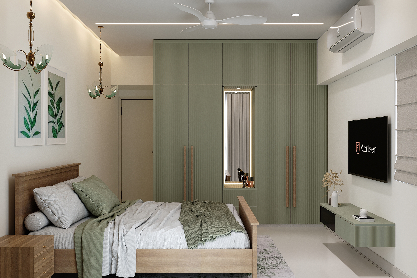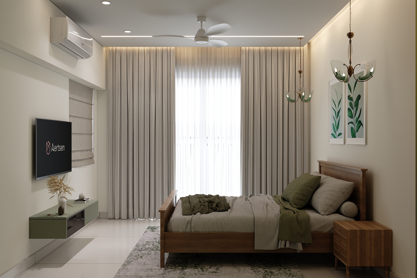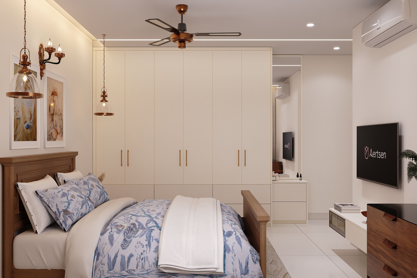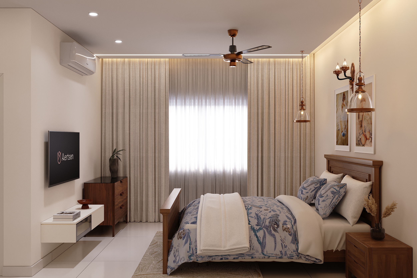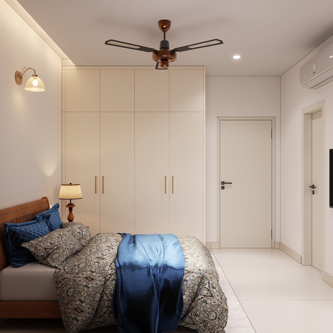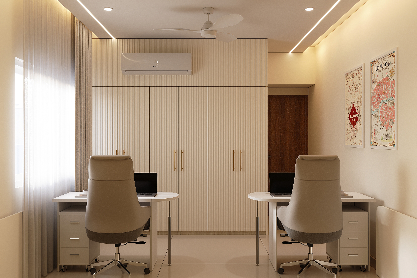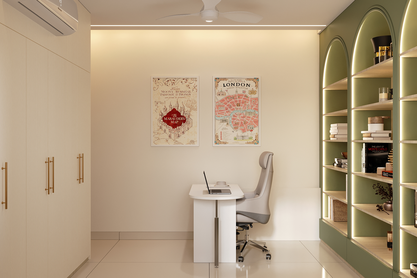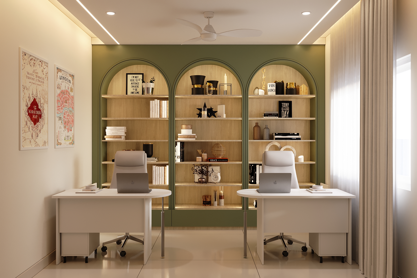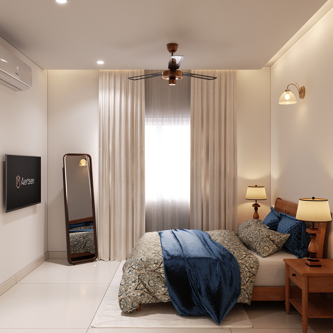The Emerald Nexus
The dining area is the striking focal point, highlighted by a majestic emerald green glass chandelier a bold, sculptural piece. The dark wood dining table is paired beautifully with curved, light-wood chairs, blending natural materials with refined design. Elegant arched doorways and rich wood doors frame the space, enhancing the feeling of grandeur while maintaining intimacy.
The media and family zone offers focused entertainment with a subtle sage green TV console, linking to other green accents in the home. The casual lounge features two inviting, curved white armchairs and a chic gold-accented coffee table, creating a perfect quiet nook. This residence is a testament to sophisticated, comfortable design and truly elevated living.
The Gourmet Kitchen is a stunning centrepiece defined by its U-shaped layout and refreshing sage green cabinetry with textured, ribbed panelling. Black-finish appliances and hardware offer a sleek, modern contrast to the light countertop. A chic crystal-bar chandelier illuminates the breakfast counter, which features deep green velvet bar chairs, seamlessly blending high style with everyday functionality.
Functionality meets beautiful form through clever design choices, including backlit open shelving with warm wood interiors, perfect for displaying crockery and keeping the space bright and organized. This same elevated aesthetic is maintained in the adjacent areas, where the home's design consistency shines through every zone.
The main dining area remains striking, anchored by the majestic emerald green glass chandelier. The nearby Crockery Unit utilizes the signature sage green and elegant arched glass doors to stylishly display barware, expertly tying the kitchen's aesthetic back into the main living spaces. This residence is a complete testament to sophisticated, comfortable design a perfect blend of elegant aesthetics, high functionality, and truly elevated living.
The newly revealed Study Room is a haven of productivity, flawlessly integrating the home's design themes. A striking wall-to-wall unit features sage green arched recesses that frame the beautiful backlit wood shelving. This design accommodates two distinct workspaces, with two desks and ergonomic chairs, making it ideal for a couple or family. Full-height, light-toned wardrobes provide substantial storage, ensuring the space remains clutter-free and highly functional.
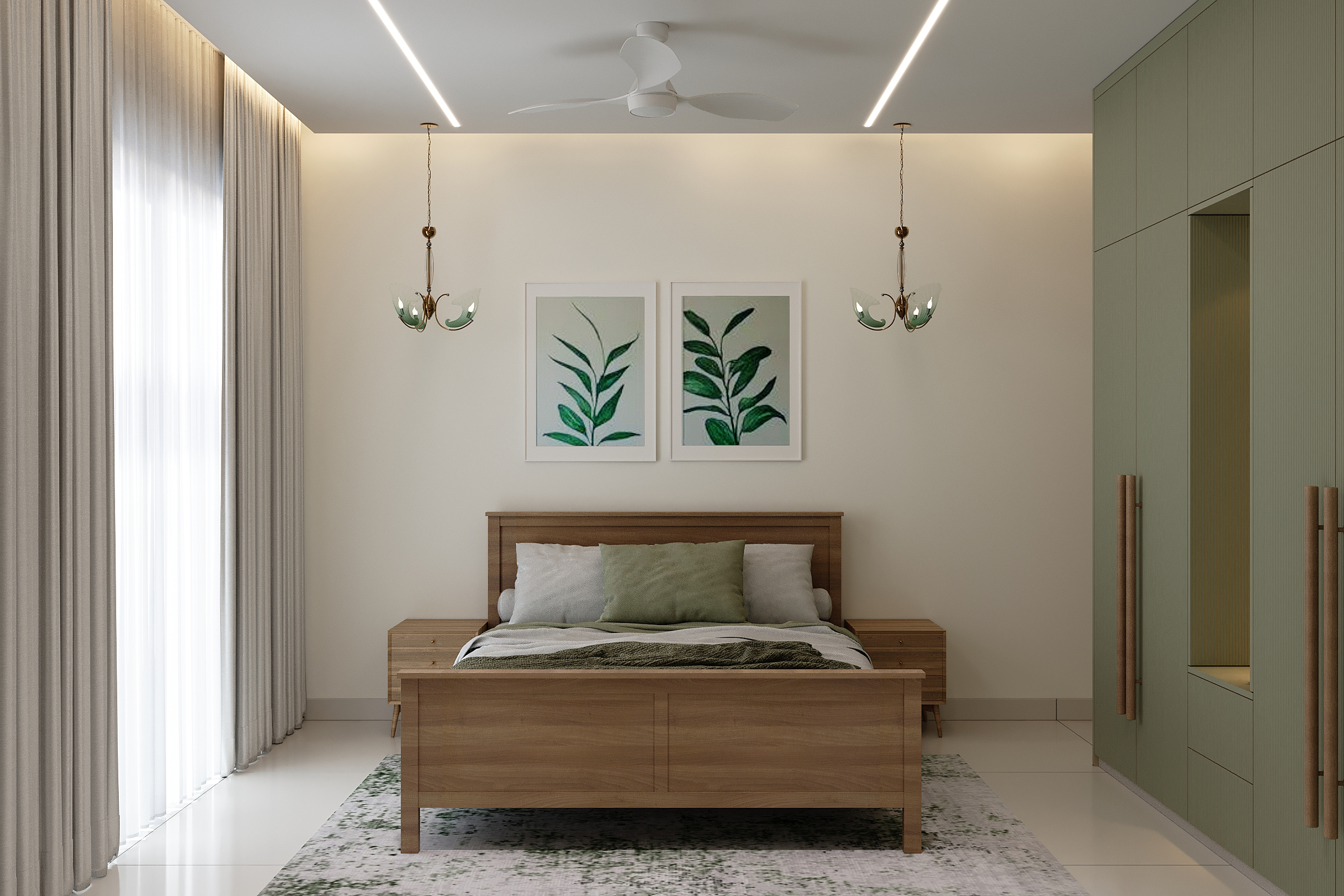
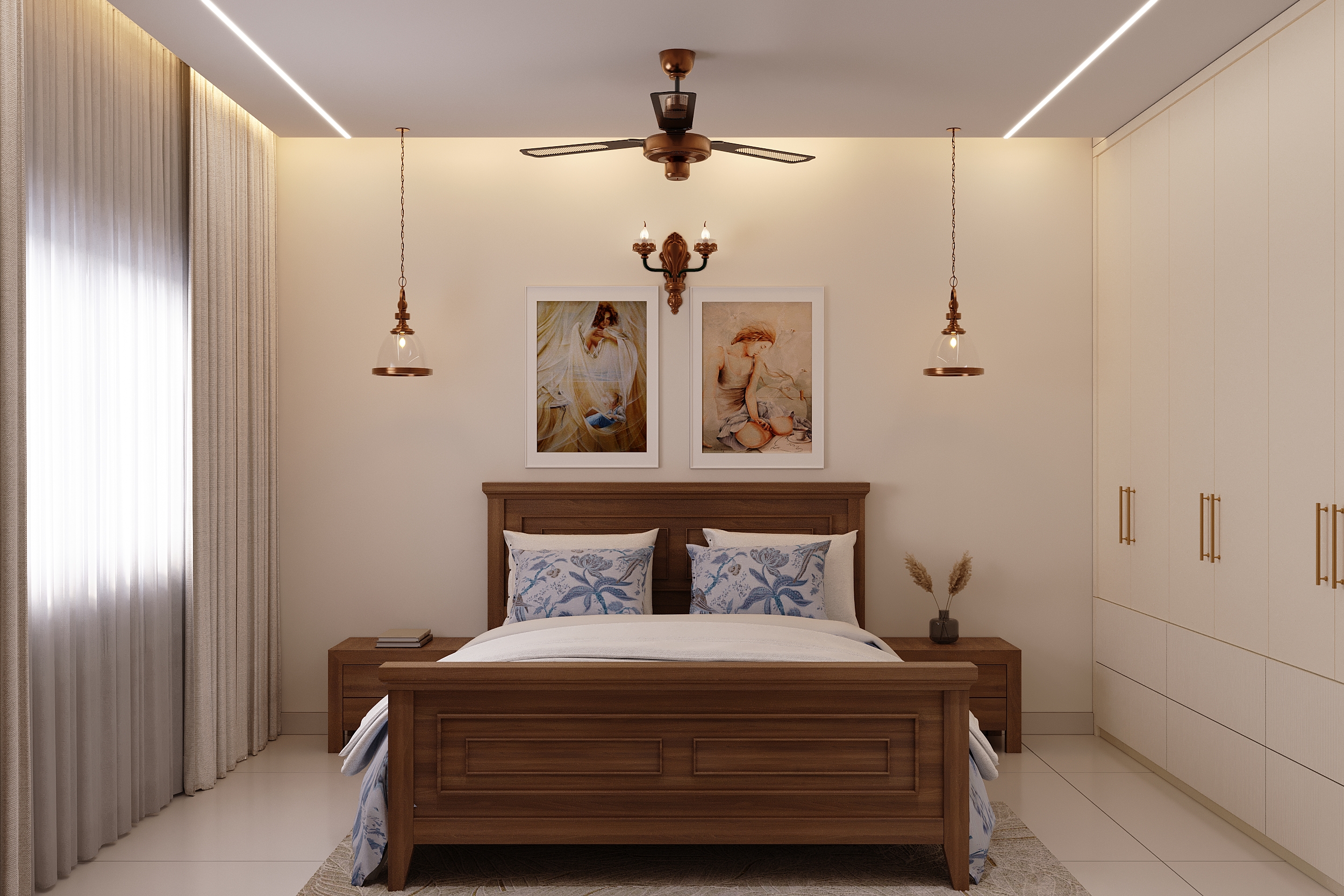
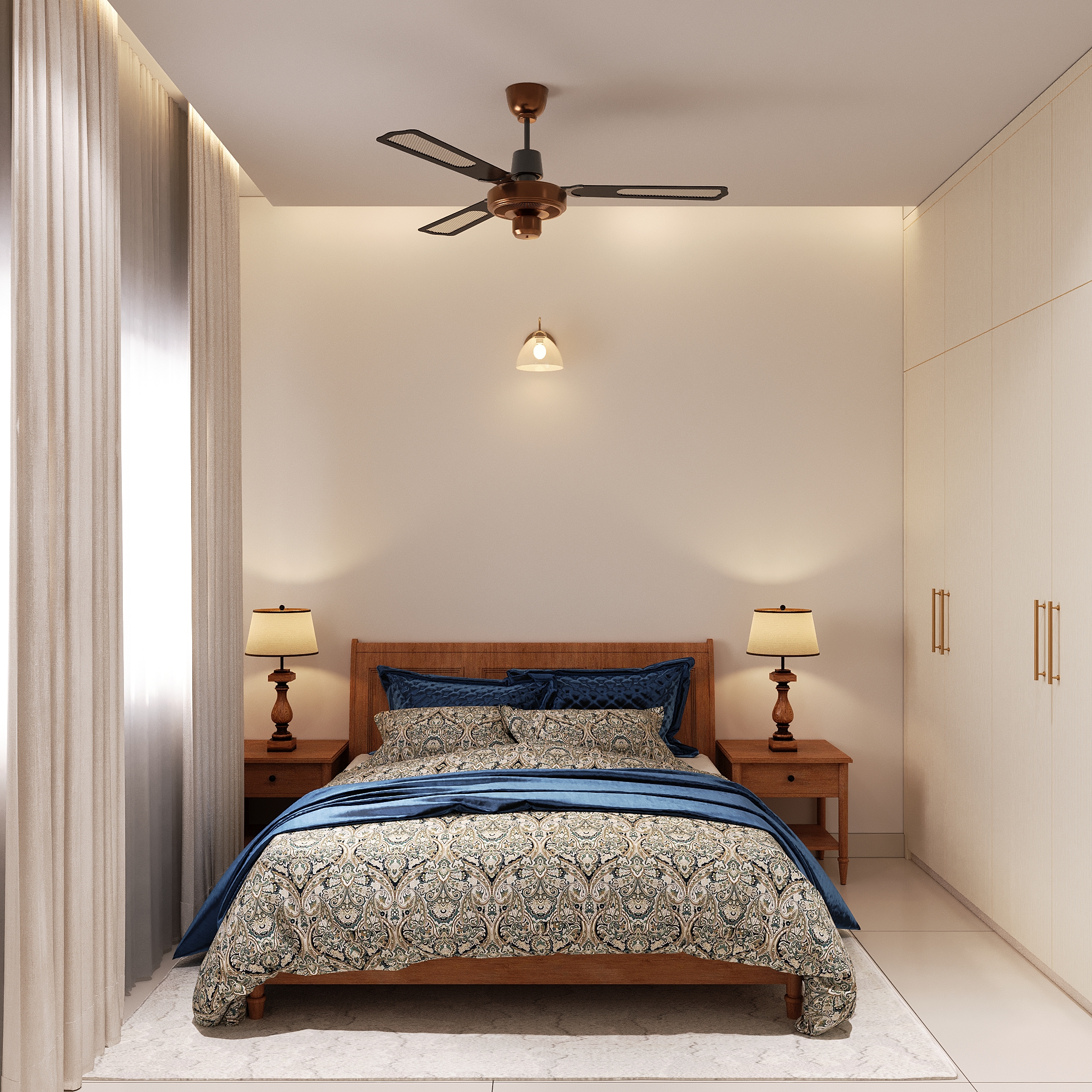
The Tranquil Triptych
The beautiful residence features diverse private sanctuaries, each prioritizing comfort and style. One serene space centres on the signature sage green palette, featuring a vertical ribbed wardrobe with a mirrored niche, a light wood bed, and emerald glass pendant lights. A second cozy retreat offers a warmer, more traditional feel with a solid wood bed, classic lamps, and light, textured wardrobes.
The third private retreat exudes timeless elegance, distinguished by a robust dark wood bed frame and bedside tables. Lighting here is intentionally luxurious, with copper-toned pendant lights and a unique bedside chandelier. Full-height ivory wardrobes with ribbed detailing and gold handles complete this space, maintaining a perfect balance of sophistication and comfort across all sanctuaries.
View Project
Gallery
Meet The
Team

Rahul Metta
Interior Designer

Gokul J Nair
3D Visualizer

Praveen
Project Manager

