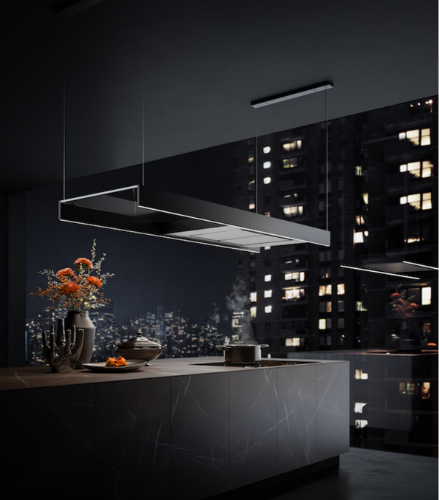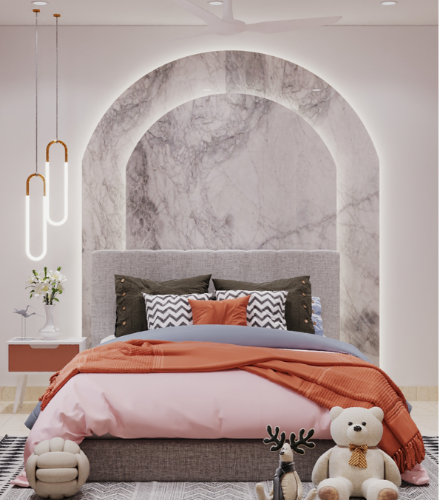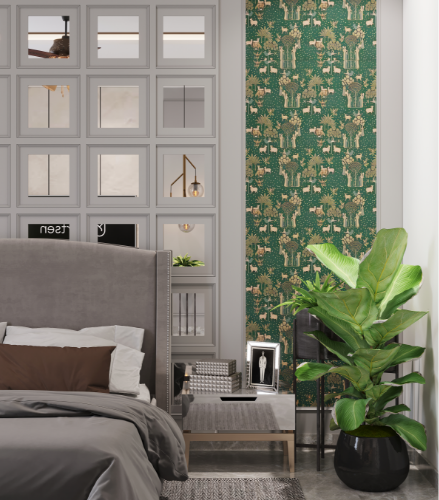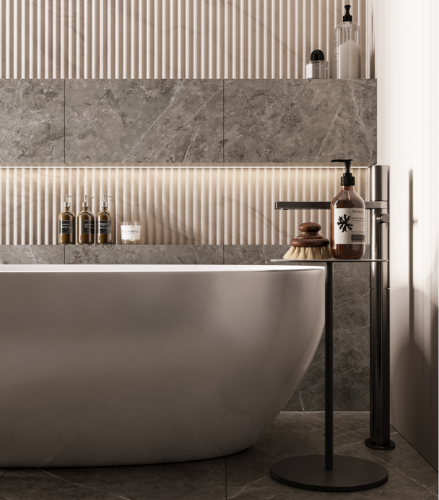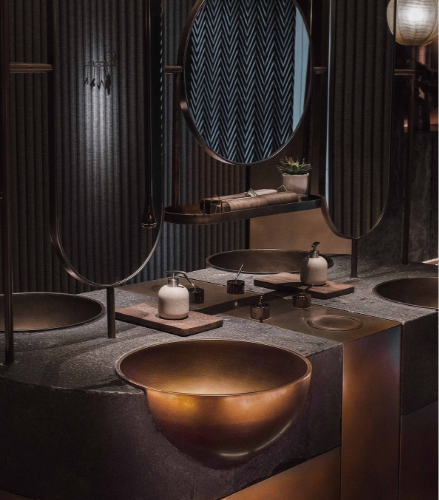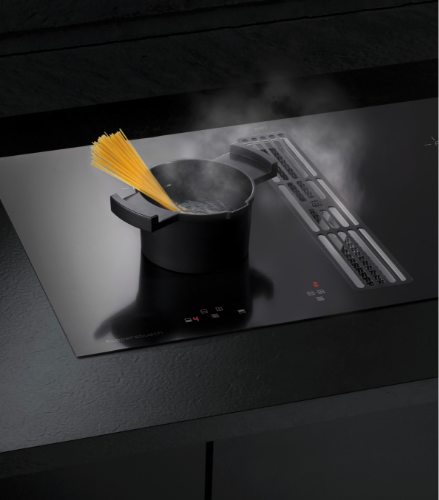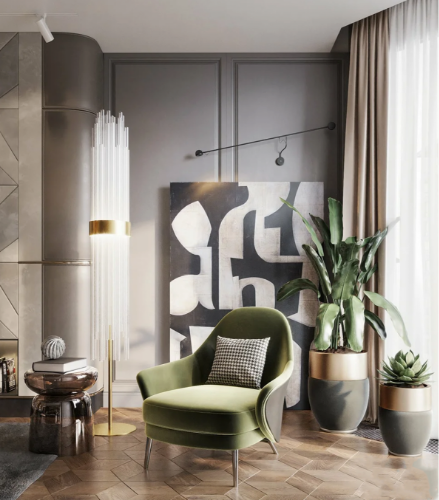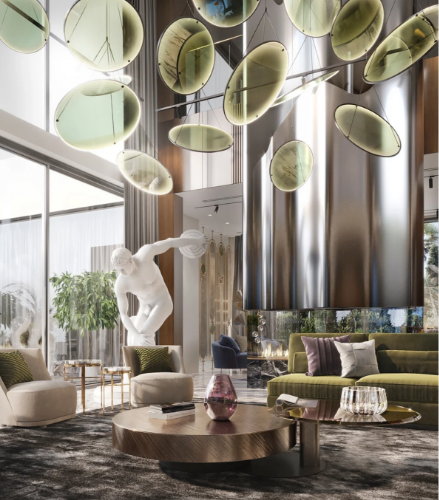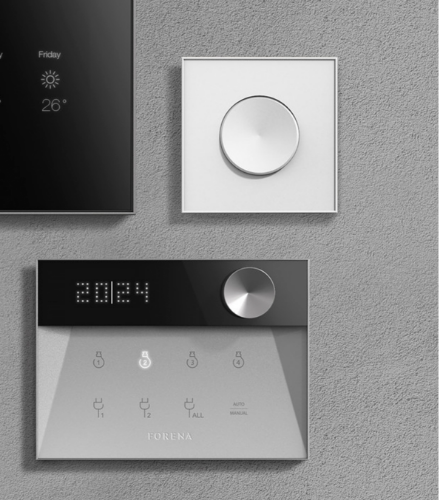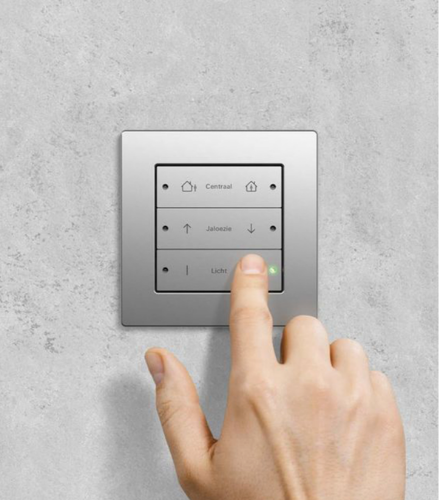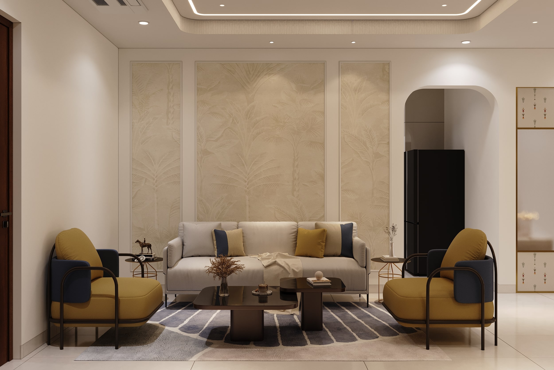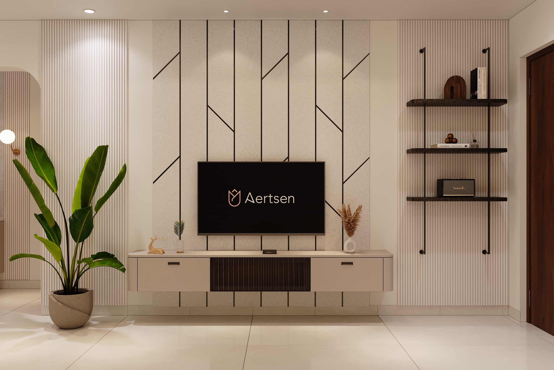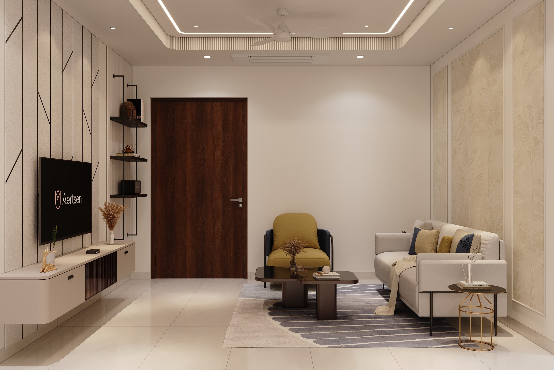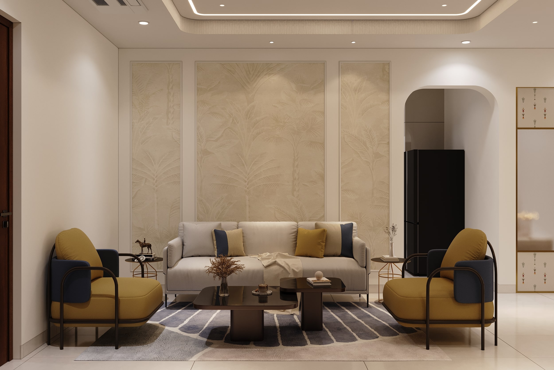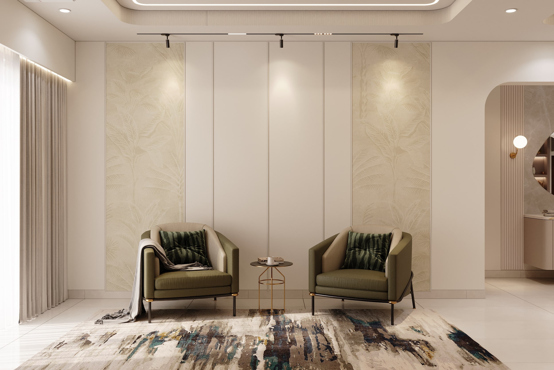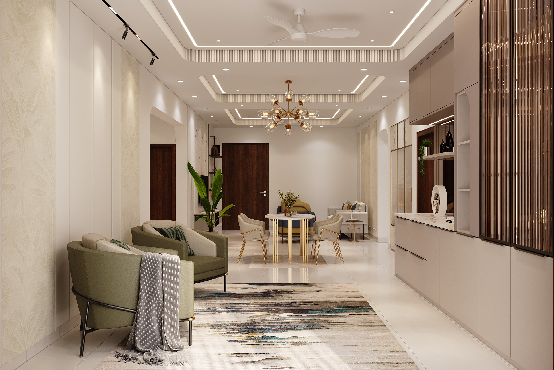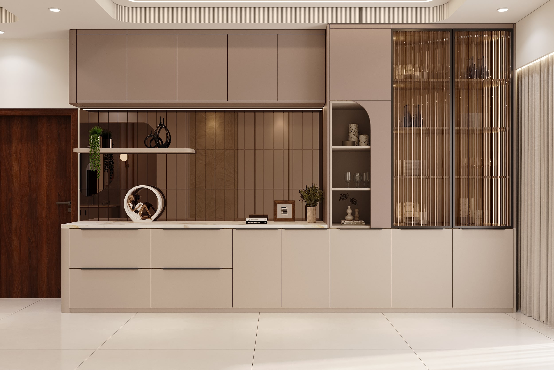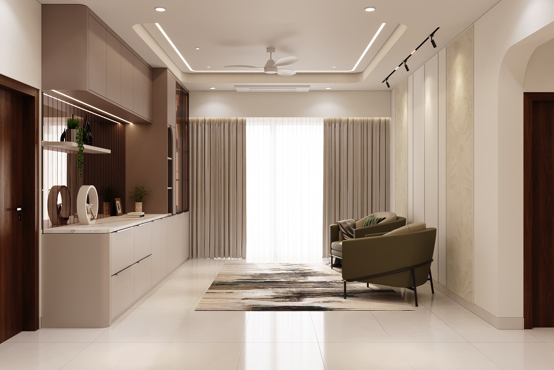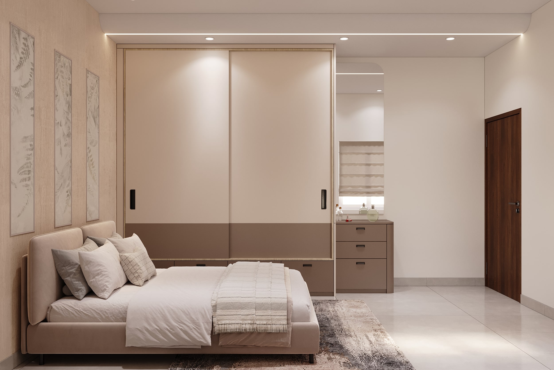The Geometry of Belonging
The living room sets the tone with its serene palette and nature-inspired wall textures that breathe quiet luxury into the space. Accents of mustard and navy enliven the neutral backdrop, while the sculptural chandelier above completes the ensemble with a soft glow, making the room equally suited for lively gatherings and peaceful evenings.
The TV lounge introduces a different rhythm — sleek, minimal, and striking in its geometry. The linear wall treatment frames the floating console with understated drama, softened by thoughtful greenery and curated accents. It is a space where function meets art, designed for moments of leisure without compromising on aesthetics.
Tucked by the windows, the reading nook tells a more intimate story. Two olive-green armchairs rest on a painterly rug, inviting pause and reflection. Daylight pours in, washing over textured walls, while evening lights create a cocoon of warmth — the perfect corner for slowing down with a book or a quiet cup of tea.
The dining area celebrates togetherness with an air of grandeur. A marble-topped table, paired with elegant chairs in muted tones, anchors the room beneath a radiant chandelier. The backdrop of graceful arches and refined detailing makes even everyday meals feel like a cherished ritual.
Just beyond, the bar and crockery unit extend the narrative of sophistication. Sleek cabinetry, tinted glass shutters, and open shelving transform a functional space into a refined display, where storage becomes art and utility carries the weight of luxury.
In the kitchen, precision meets warmth. Taupe cabinetry and a marble backsplash streaked with golden veins create an understated richness, while the island doubles as a hub for both work and conversation. Designed for efficiency yet softened with detail, it’s a space that celebrates the everyday.
The puja room, finally, forms the soul of the home. Enclosed in frosted glass with delicate golden motifs, it radiates tranquility, balancing tradition with modern design. It is a sacred space — serene, timeless, and deeply personal.
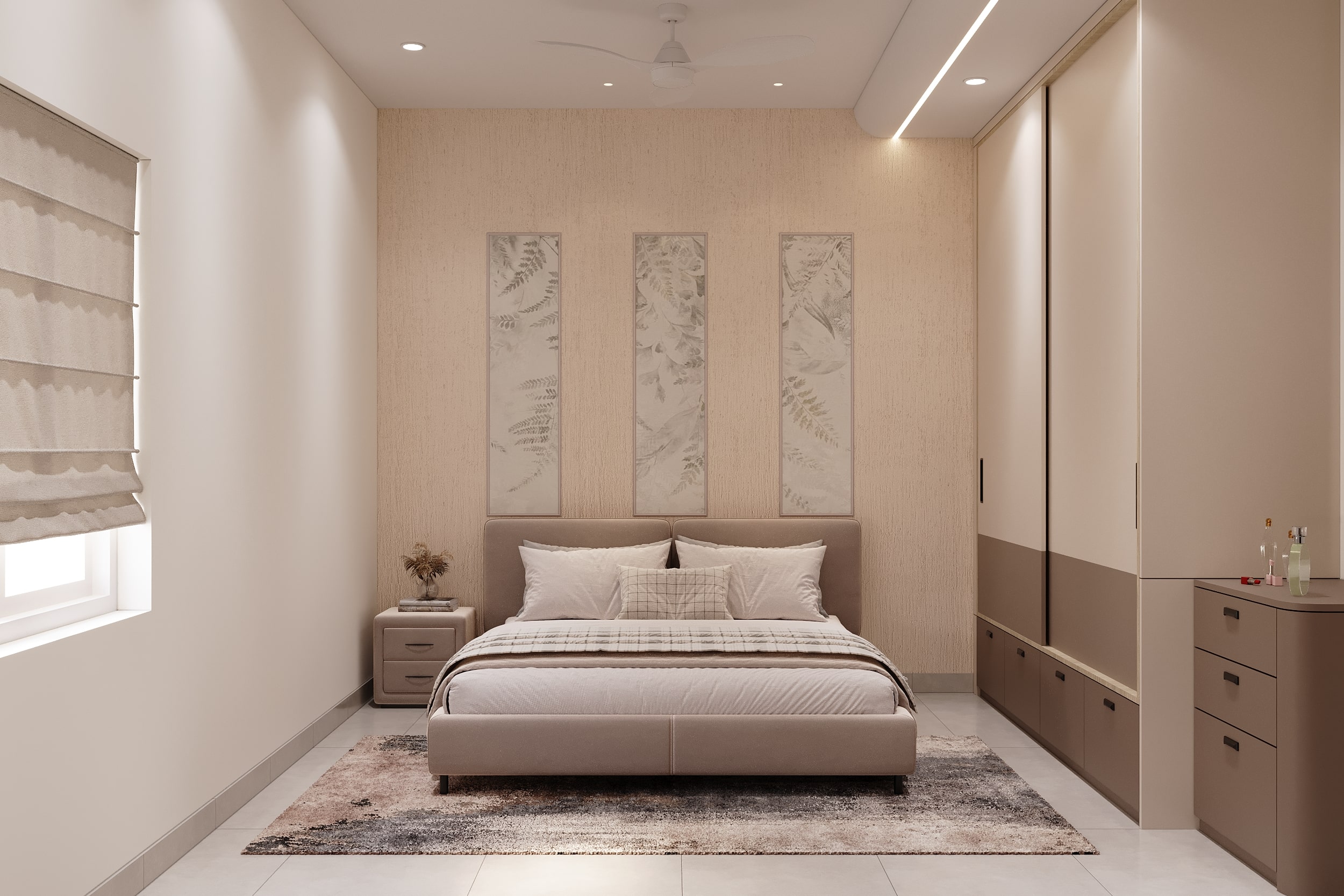
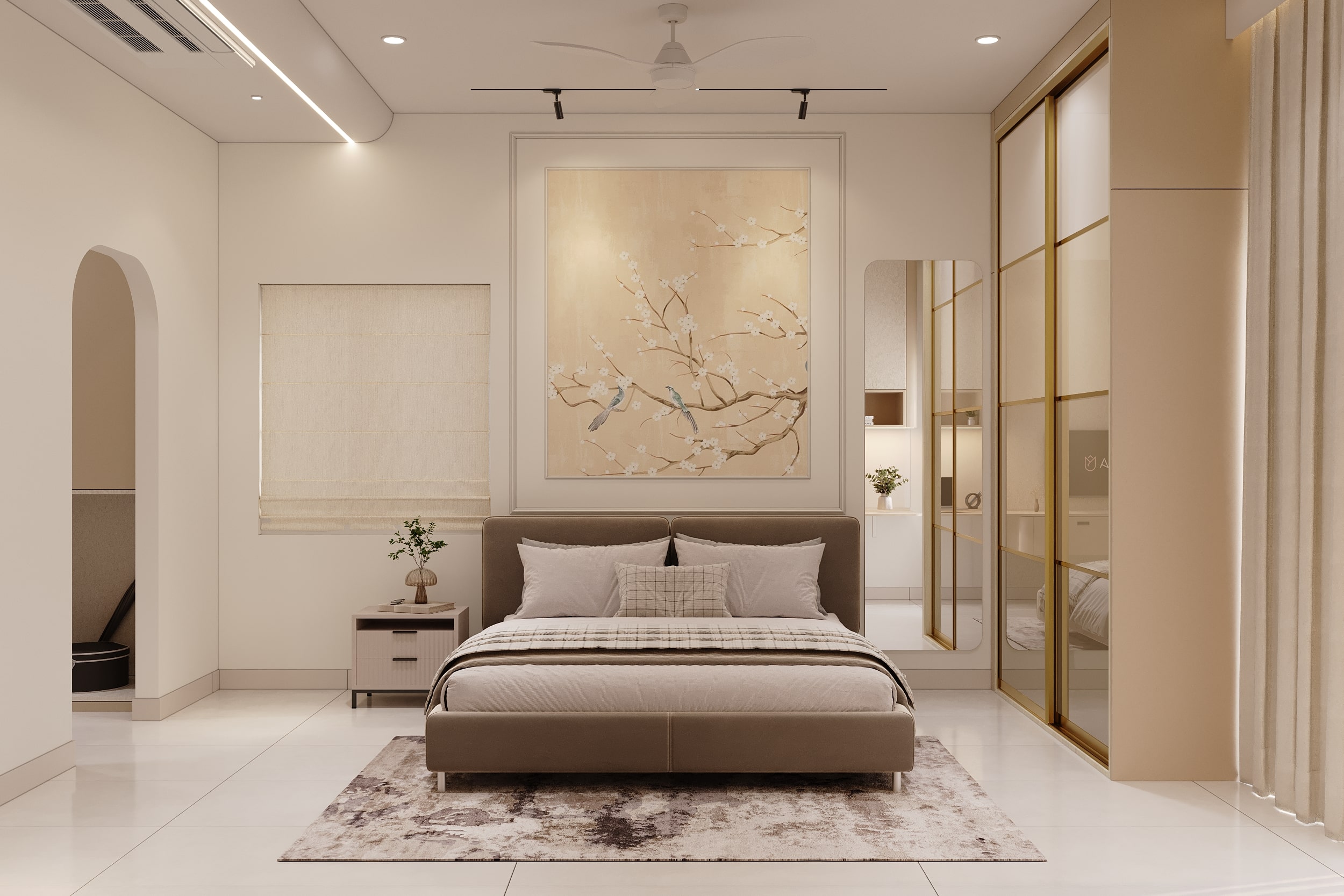
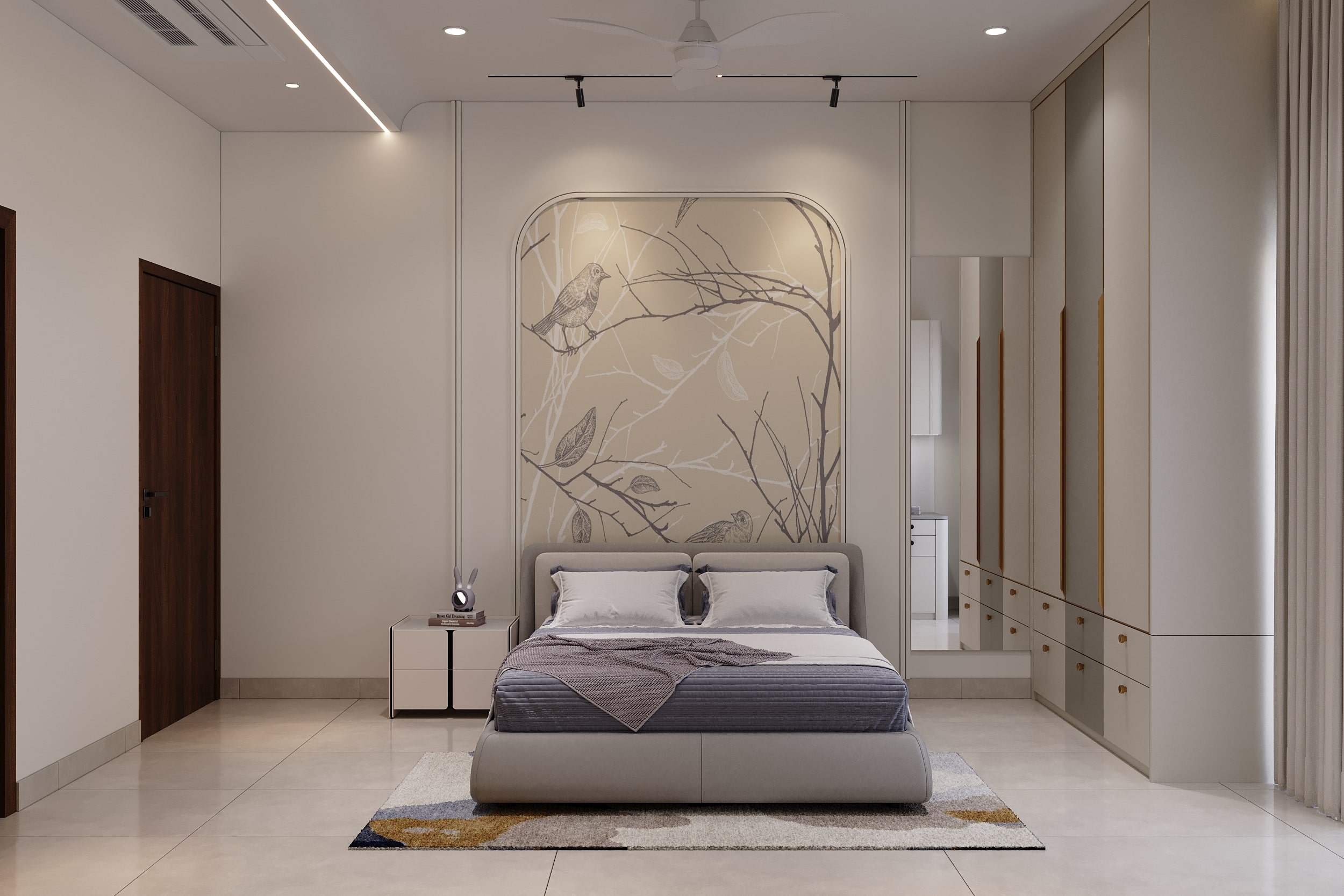
The Silent Luxe
The master bedroom emerges as a serene sanctuary, layered in refined luxury and quiet warmth. A delicate artwork of blossoming branches crowns the bed wall, infusing the room with a natural grace, while golden-framed sliding wardrobes and a thoughtfully integrated work zone strike the perfect balance of elegance and practicality. Every element — from the muted textiles to the layered lighting — has been curated to create a space that feels restful, timeless, and deeply personal.
Extending this narrative of comfort and sophistication, the kids’ bedroom introduces a touch of playful charm with its whimsical bird mural, blending imagination with modern functionality. Meanwhile, the guest bedroom embraces understated calm, where soft neutrals, textured wall panels, and minimal furnishings offer visitors a cocoon of privacy and ease.
View Project
Gallery
Meet The
Team

Aaisha Aman
Designer

Salman sheikh
3D Visualizer

Sukrit Choudhury
Project Manager

