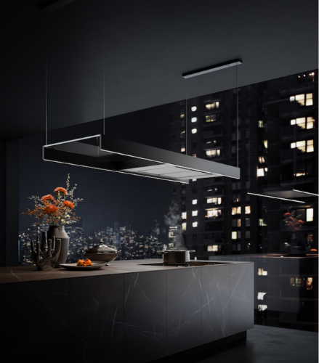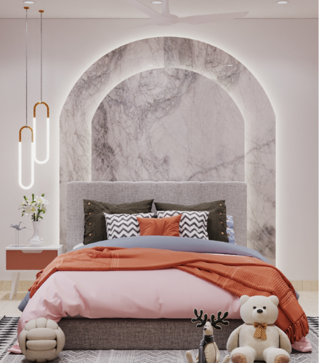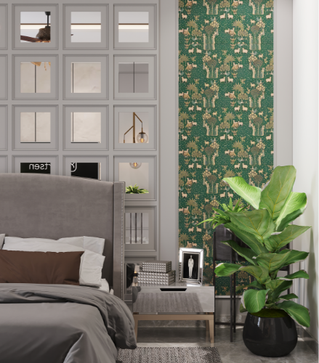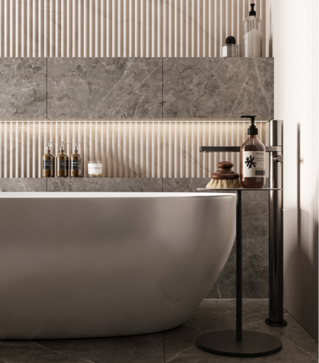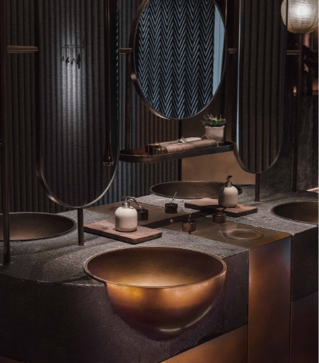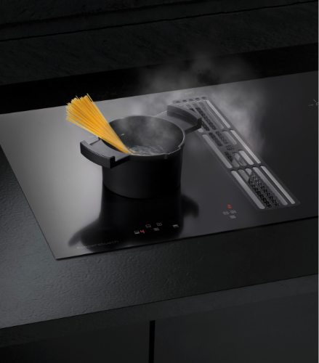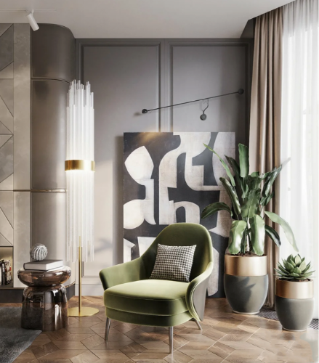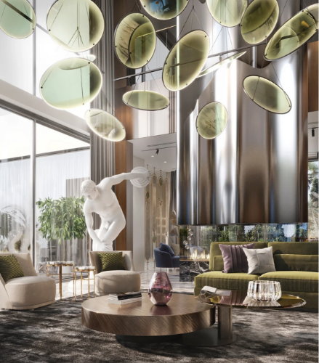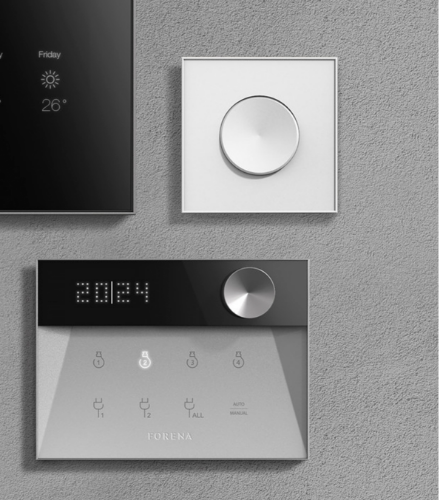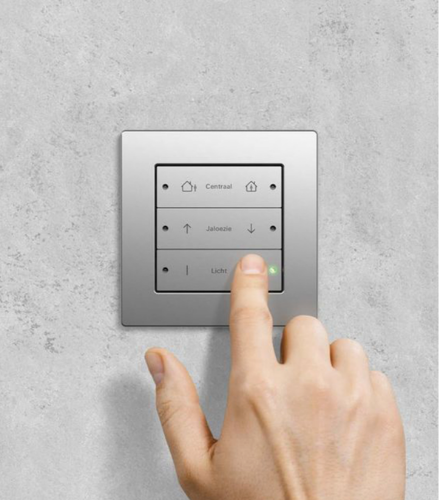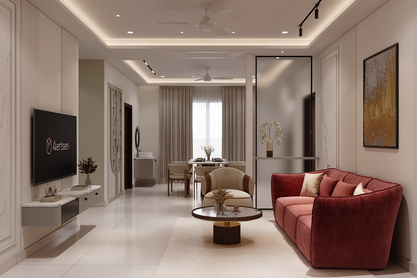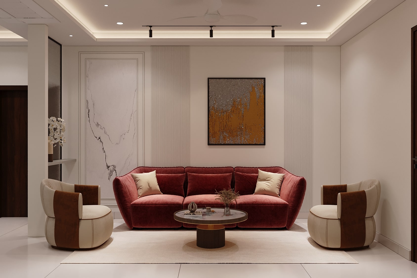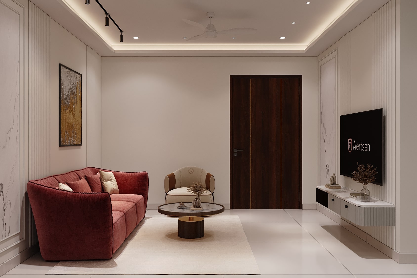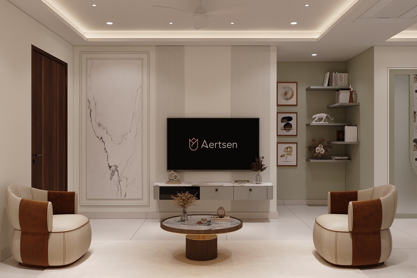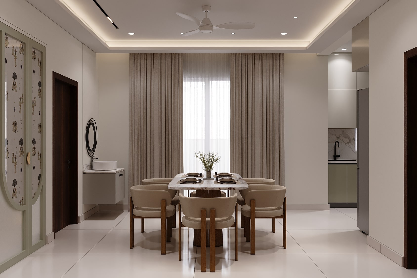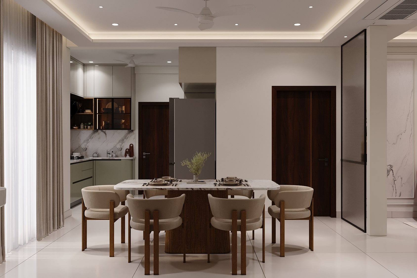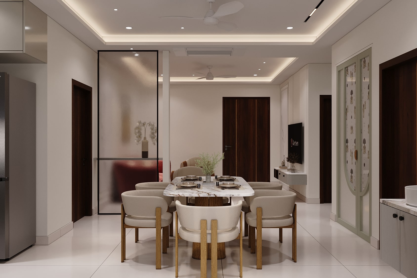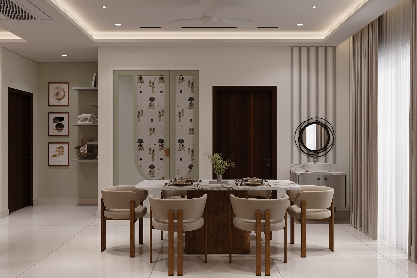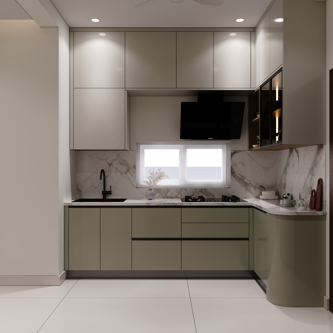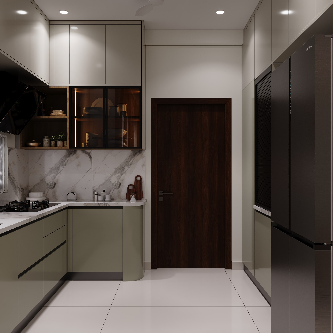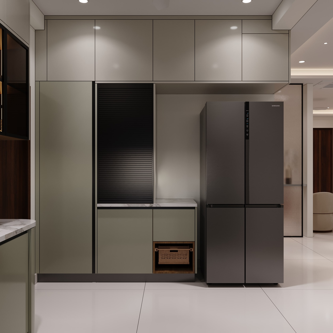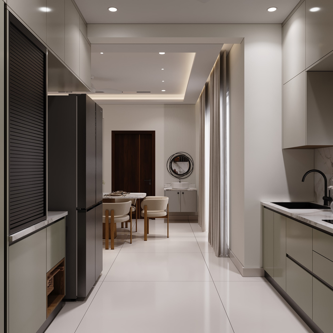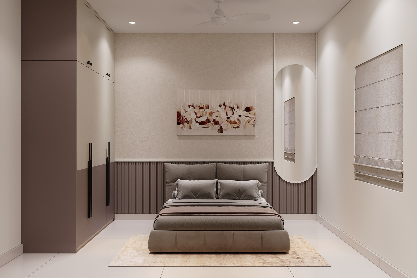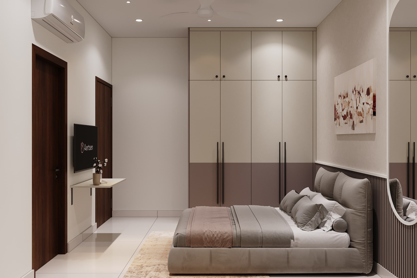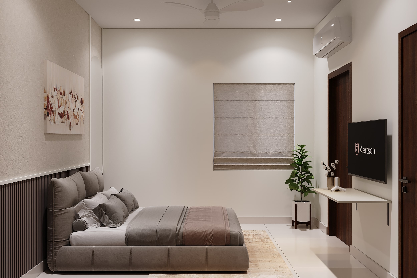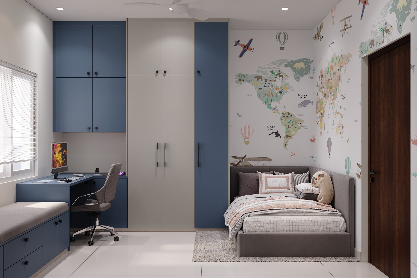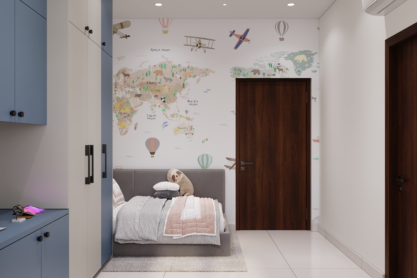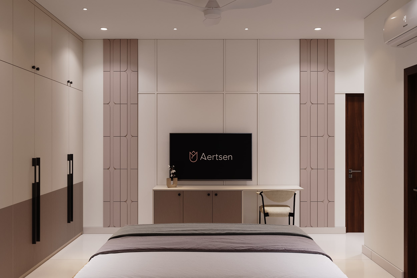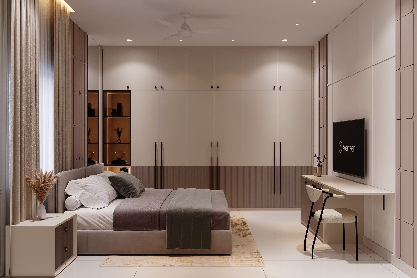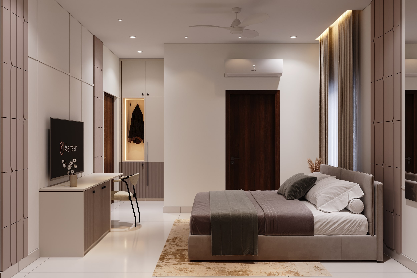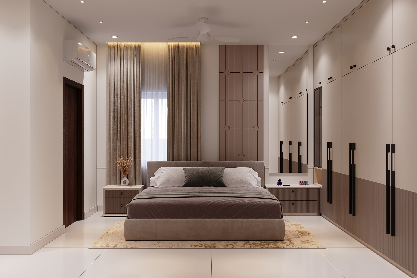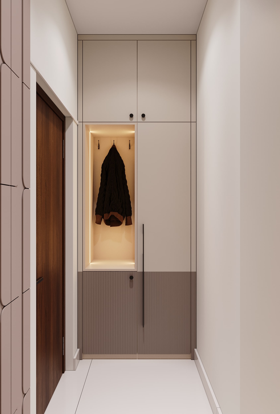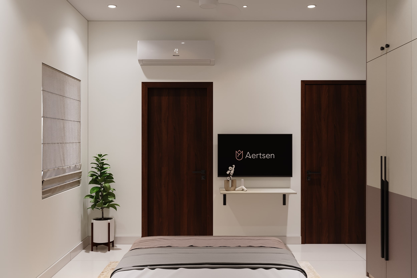The Liminal Spaces
The social core is unified by sophisticated design elements and clear transitions. The Living Room anchors the space with plush seating, while the Dining Area extends this style with a marble-top table and tailored chairs. Fluted glass dividers are smartly employed to softly separate areas, ensuring the social zone is perfect for any occasion.
This design blends modern luxury with serenity, featuring a stunning marble-effect wall and sophisticated two-tone seating. The space is anchored by warm cove lighting and a calming sage-green accent wall, creating a perfectly balanced and elegant welcome. It's a sanctuary of understated design and functional sophistication.
The high-performance Modular Kitchen completes the main floor with elegant functionality. It features two-toned cabinetry in subtle greens and neutrals, offset by dramatic marble surface. The space is intelligently planned with integrated appliances, proving this utilitarian area is a refined centrepiece of the modern home.
The Pooja Room is designed as a minimalist spiritual corner, utilizing a dedicated section of the wall. It is elegantly partitioned with a unique, custom light-green framed fluted glass door that features a distinctive rounded top. Inside, the unit is defined by a simple marble plinth for the idol and a small, corner display shelf in a soothing sage colour. This design perfectly integrates a sacred space with modern aesthetics, ensuring a quiet, peaceful sanctuary within the apartment.
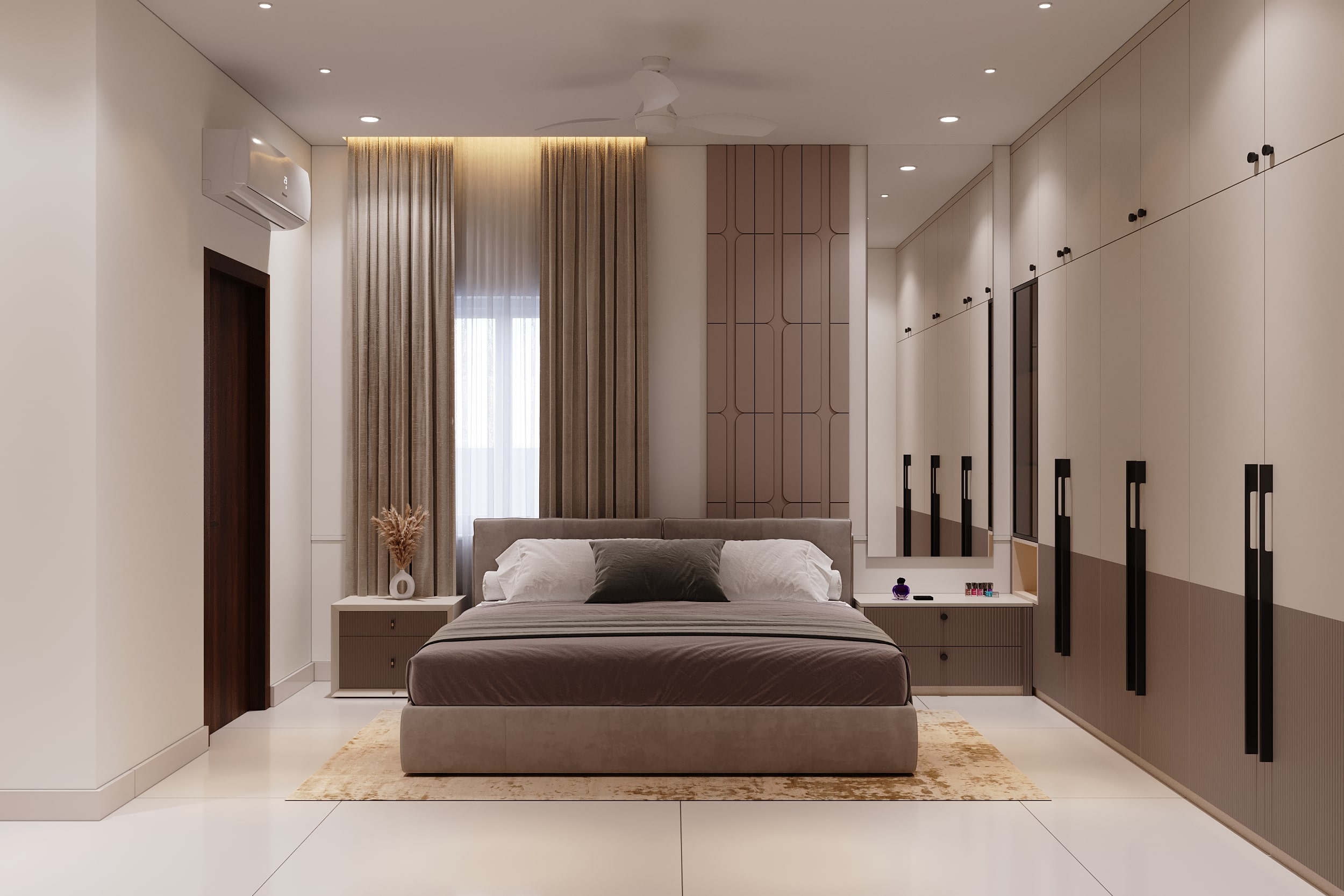
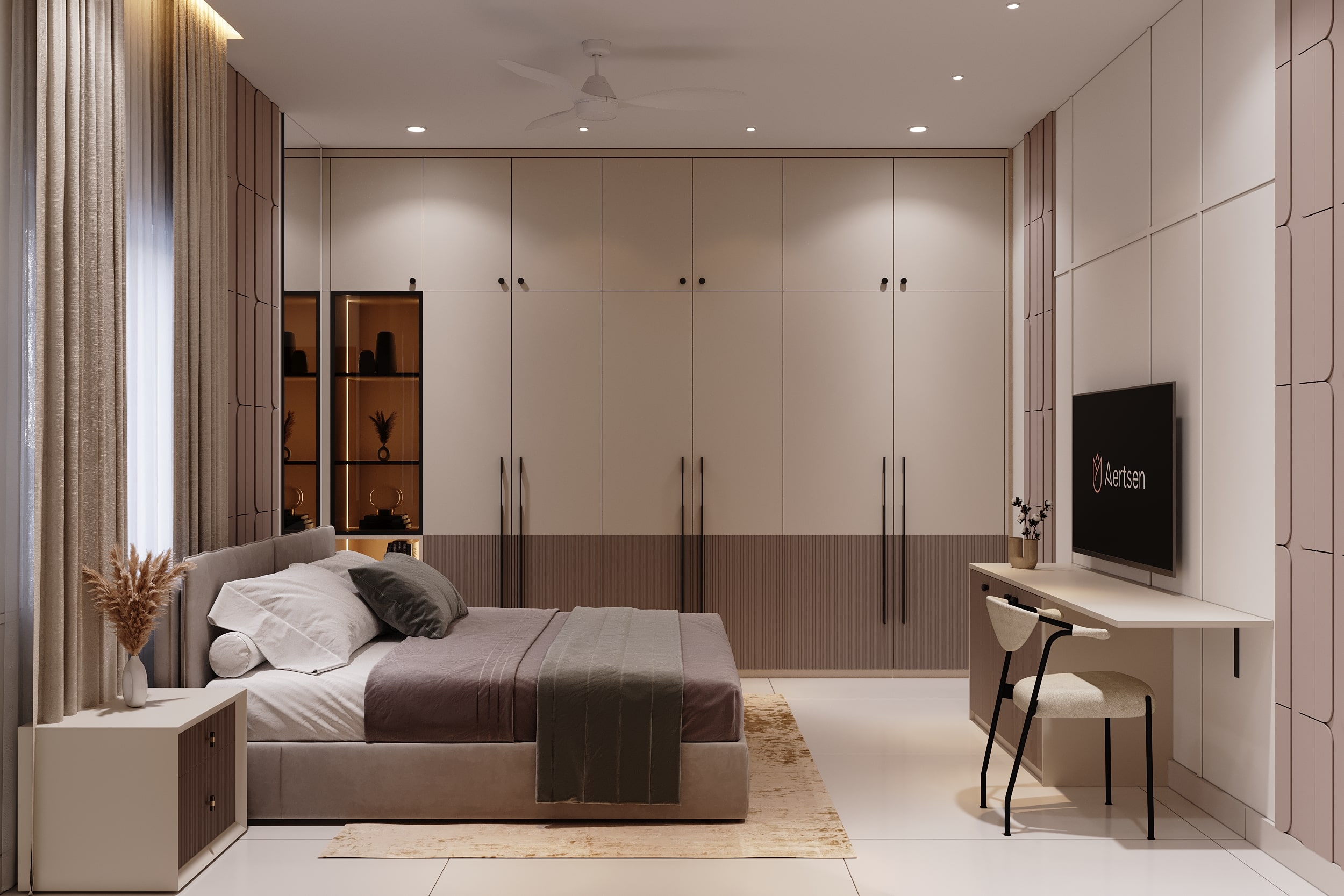
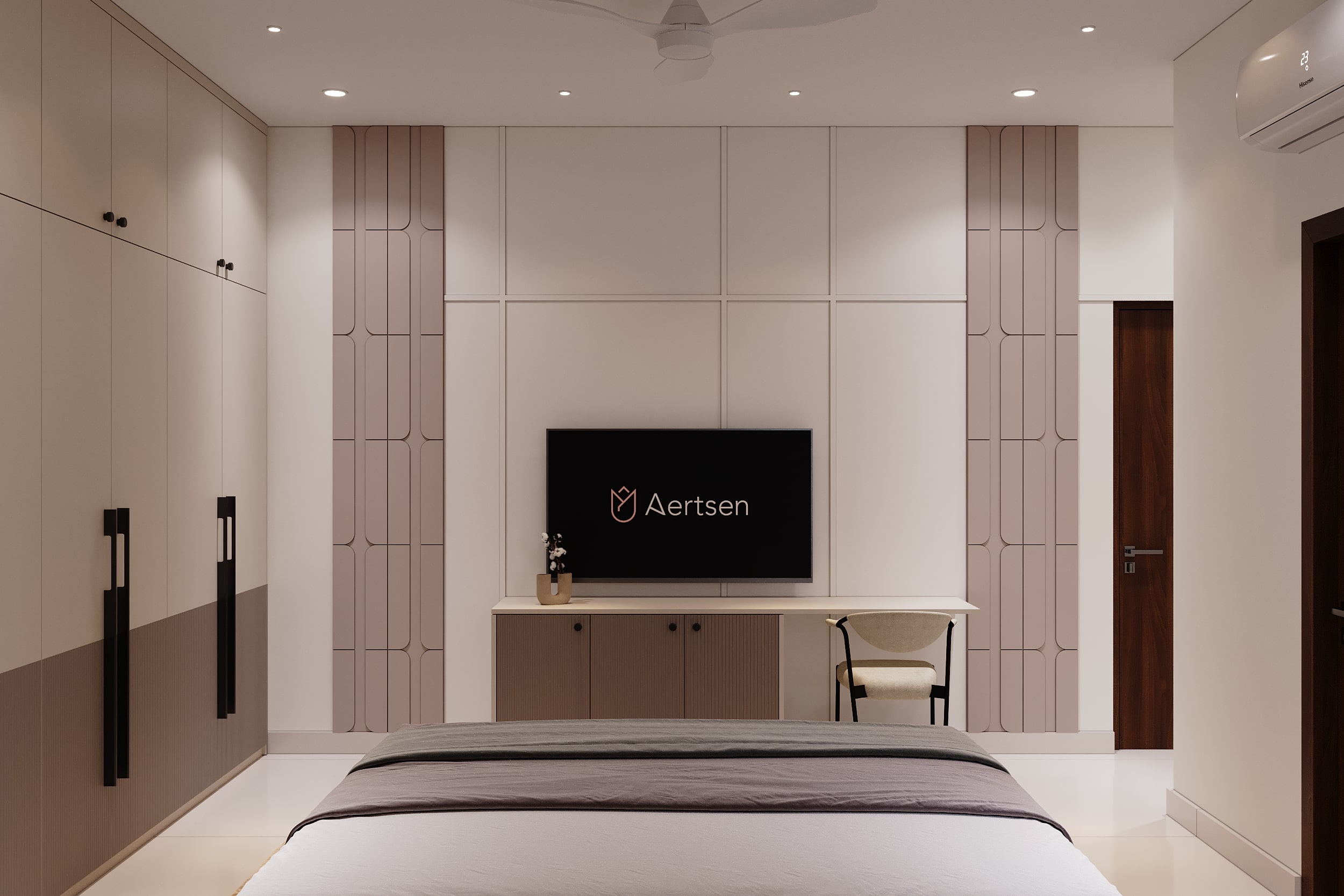
Sanctuaries of the Zenith
The private retreats extend the home’s narrative of refined luxury. The Master Bedroom serves as a sophisticated sanctuary with its curved feature wall, elegant wardrobes, and integrated dressing space. The Guest Bedroom embodies calm versatility with a soothing leaf mural, spacious wardrobes, and a practical study corner, blending comfort and style effortlessly.
The Kid’s Bedroom is a playful, personalized haven featuring a vibrant world map mural with hot air balloons and jets. Two-toned cabinetry in white and dusty blue integrates smart storage and study zones, complemented by a cozy window-side bench. The space is designed to inspire imagination while maintaining everyday functionality.
View Project
Gallery
Meet The
Team

Raj Nandini
Designer

Venkatesh N
3D Visualizer

Praveen
Project Manager

