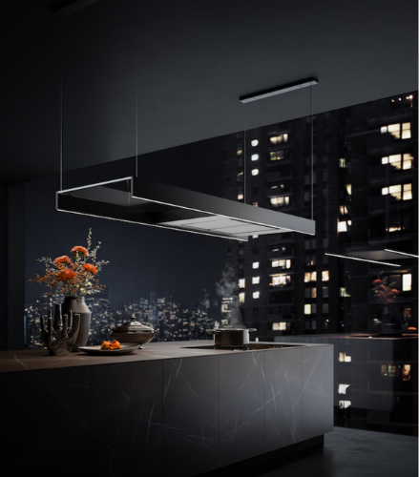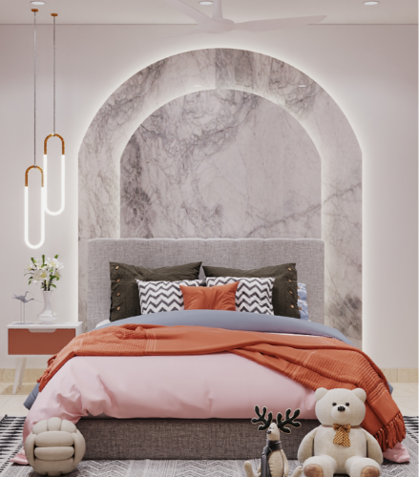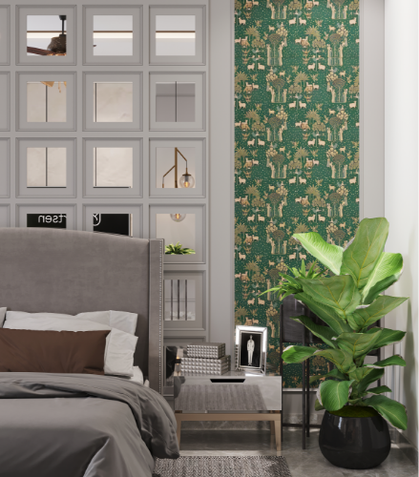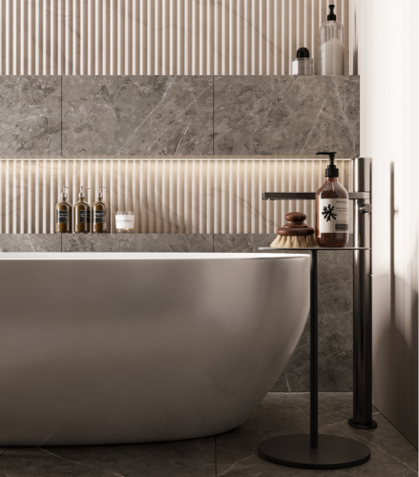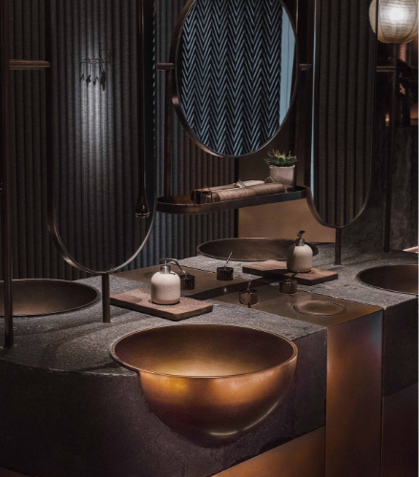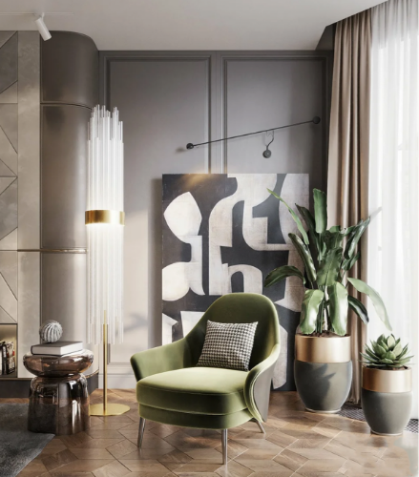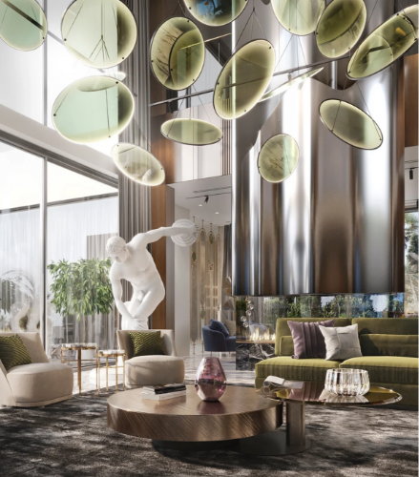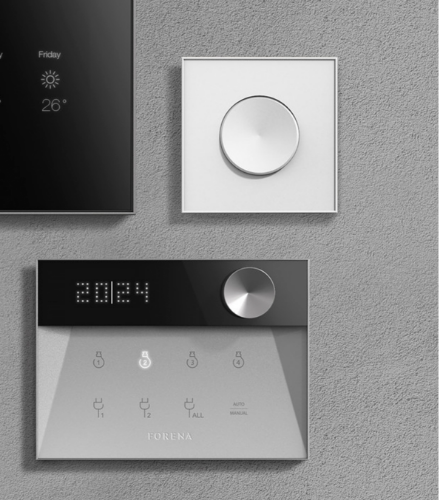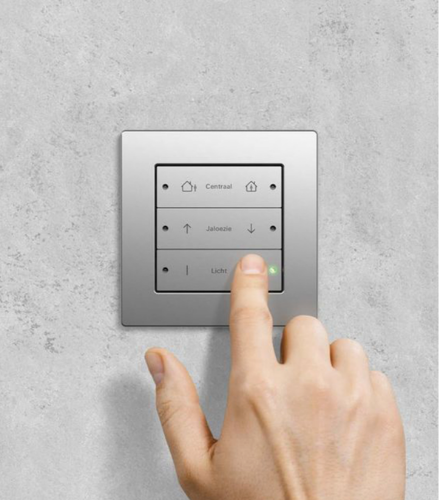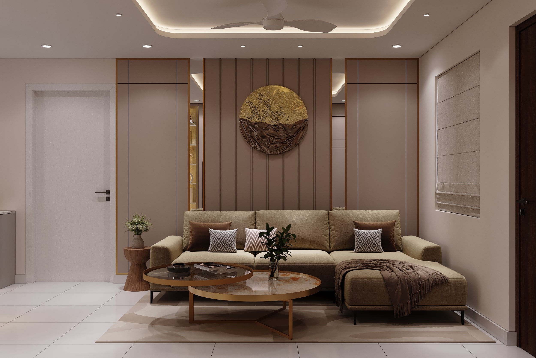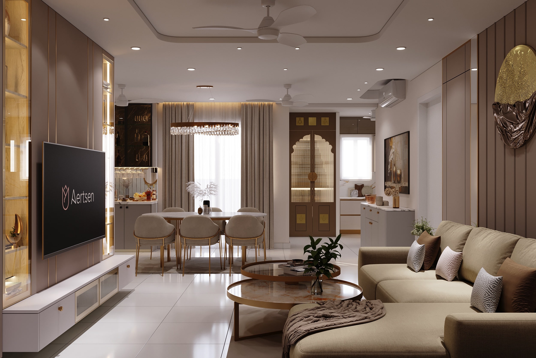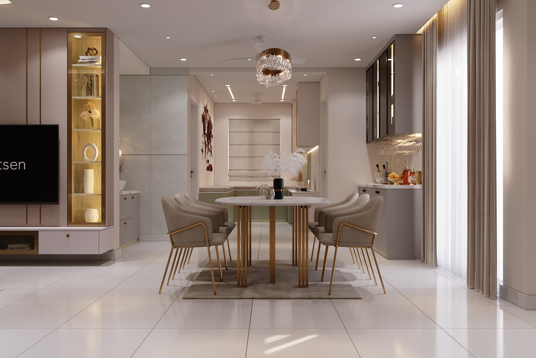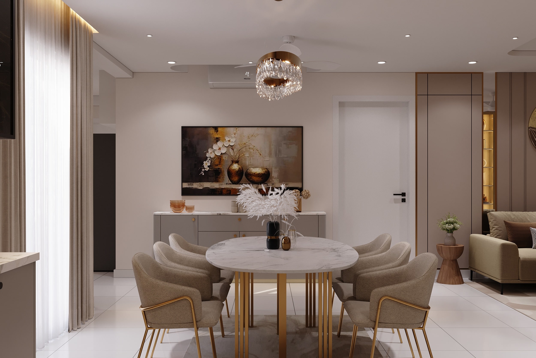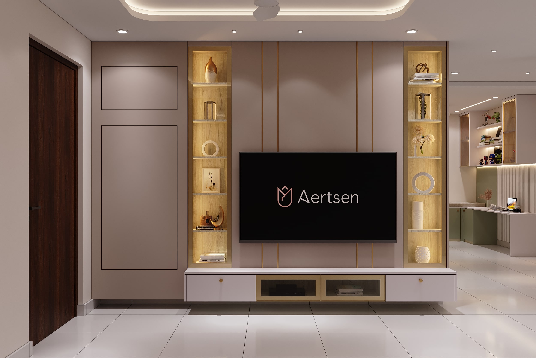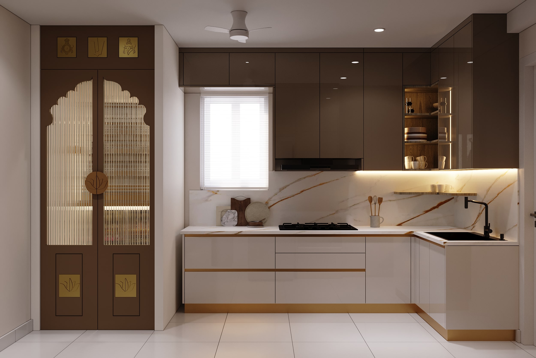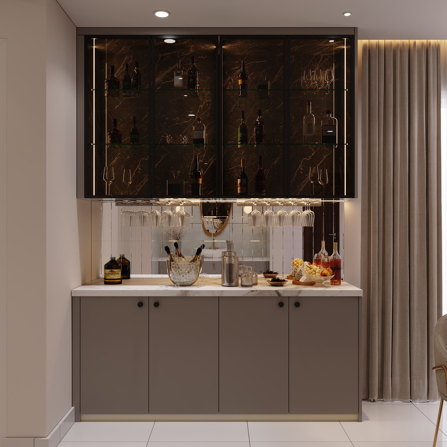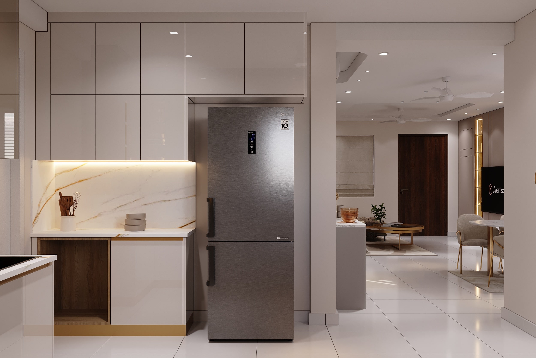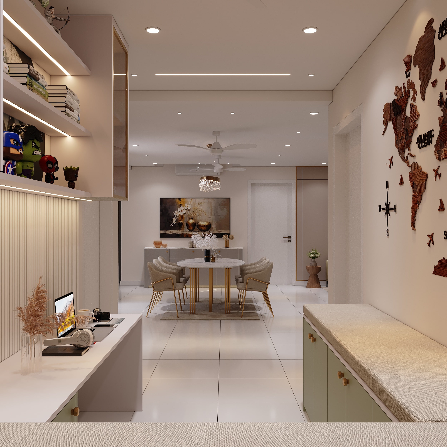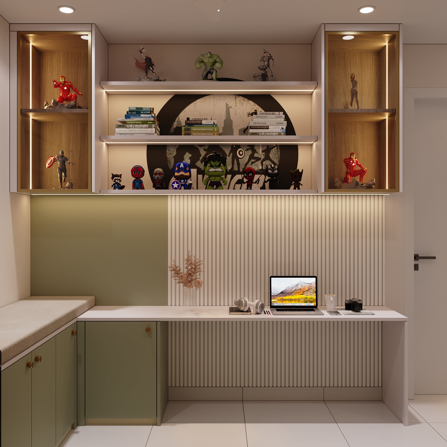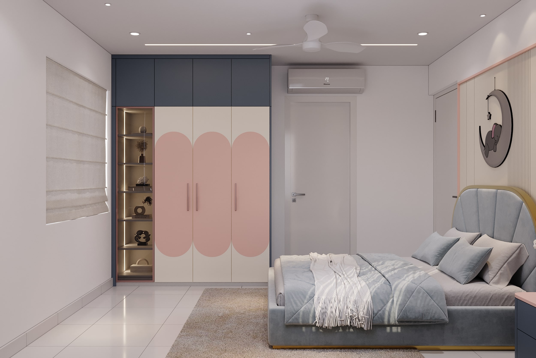The Luminous Balance
Rooms of Stillness
At Jayabheri The Nirvana, Mr. Rahul’s 3BHK residence is conceived not as an arrangement of rooms, but as a continuum of atmospheres — where light, material, and proportion converge in poised equilibrium. The design resists spectacle; instead, it cultivates nuance, orchestrating spaces that hold both stillness and presence.
The living room sets the overture. A sectional in muted taupe anchors the composition with quiet gravity, its form balanced by brushed-gold accents that shimmer in restraint. Marble cladding meets fluted paneling in deliberate counterpoint, their textures refracting daylight as it filters through sheer drapery. The room is not static — it shifts, evolving from morning translucence to evening depth.
In the dining area, geometry asserts itself as sculpture. A round marble table, poised on a golden base, commands the center — at once object and anchor. Above, a chandelier hovers like a suspended relic of light, its glow atmospheric rather than functional, imbuing the act of dining with ritual intimacy.
The kitchen sharpens the narrative into precision. Matte-finished cabinetry and seamless counters articulate clarity without excess. Concealed lighting traces lines of quiet drama, dissolving the boundary between utility and elegance. Every edge is deliberate, every junction resolved.
The pooja alcove becomes the still-point of the residence. Brass inlays shimmer against subdued wood tones, while integrated lighting imparts a meditative aura. Here, tradition is not replicated but distilled — translated into a language of restraint, timeless yet modern.
This residence is not assembled but composed — a choreography of thresholds, surfaces, and silences. In its restraint lies its radiance; in its precision, its poetry.
The living room sets the overture. A sectional in muted taupe anchors the composition with quiet gravity, its form balanced by brushed-gold accents that shimmer in restraint. Marble cladding meets fluted paneling in deliberate counterpoint, their textures refracting daylight as it filters through sheer drapery. The room is not static — it shifts, evolving from morning translucence to evening depth.
In the dining area, geometry asserts itself as sculpture. A round marble table, poised on a golden base, commands the center — at once object and anchor. Above, a chandelier hovers like a suspended relic of light, its glow atmospheric rather than functional, imbuing the act of dining with ritual intimacy.
The kitchen sharpens the narrative into precision. Matte-finished cabinetry and seamless counters articulate clarity without excess. Concealed lighting traces lines of quiet drama, dissolving the boundary between utility and elegance. Every edge is deliberate, every junction resolved.
The pooja alcove becomes the still-point of the residence. Brass inlays shimmer against subdued wood tones, while integrated lighting imparts a meditative aura. Here, tradition is not replicated but distilled — translated into a language of restraint, timeless yet modern.
This residence is not assembled but composed — a choreography of thresholds, surfaces, and silences. In its restraint lies its radiance; in its precision, its poetry.
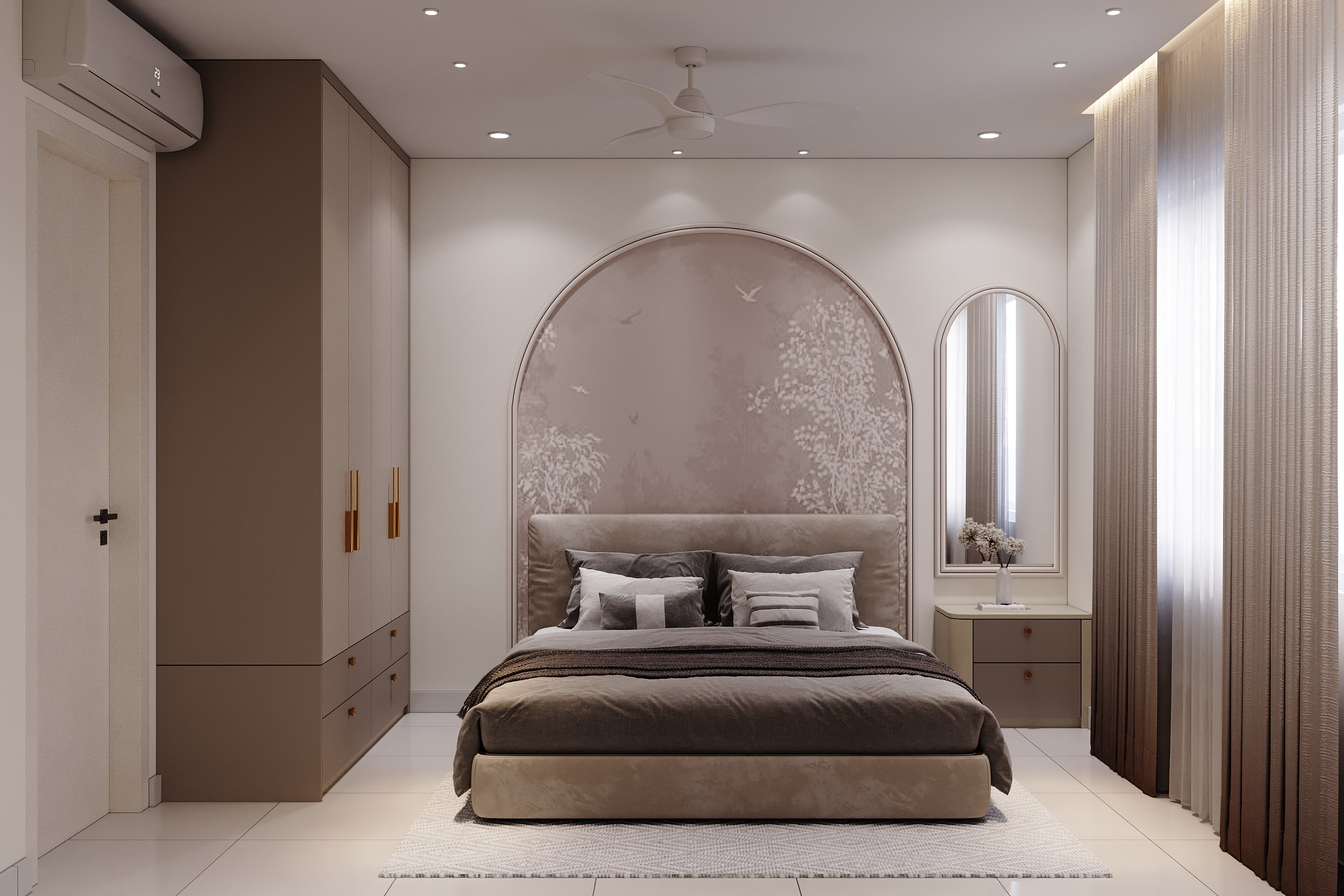
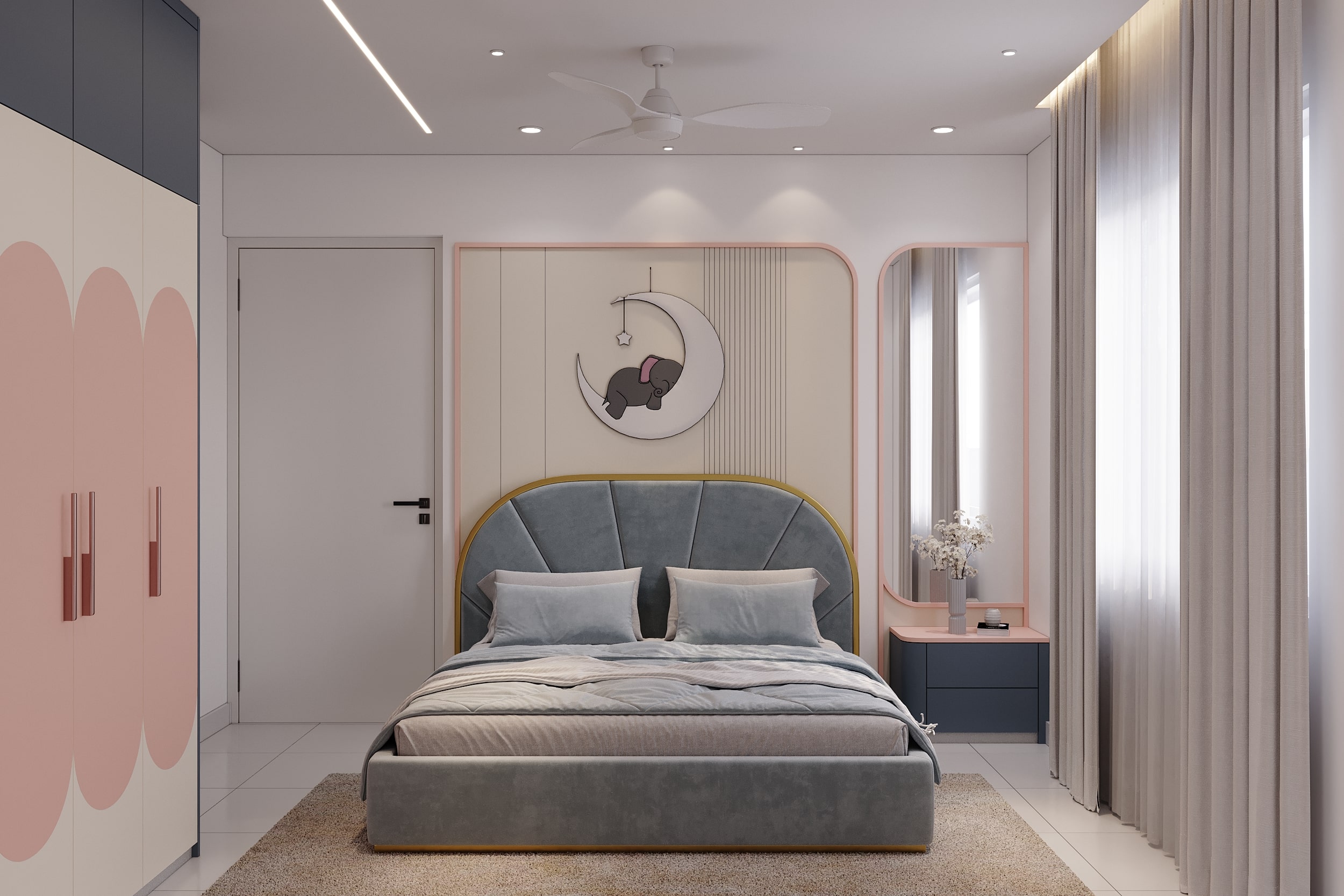

Chambers of Light
The bedrooms unfold as intimate sanctuaries where design moves inward — away from spectacle and toward a language of quiet refinement. Here, muted palettes and layered textures create a sense of calm, while sculptural accents and soft illumination lend depth and resonance.
The atmosphere is one of balance: poised yet personal, serene yet alive with subtle detail. Rather than functioning as mere sleeping quarters, these private spaces embody retreat itself — worlds of stillness and belonging, where proportion, light, and materiality converge into a timeless state of being.
View Project
Gallery
Meet The
Team

Supriya
Designer

Mohan
3D Visualizer

Praveen
Project Manager

