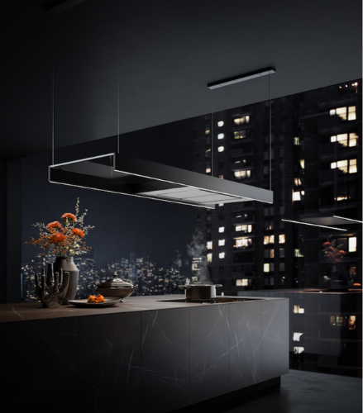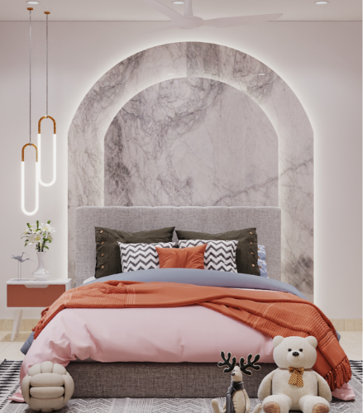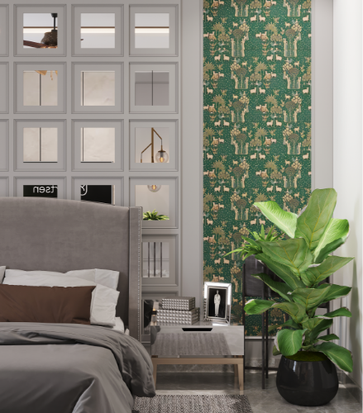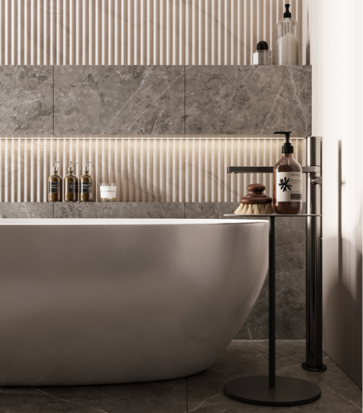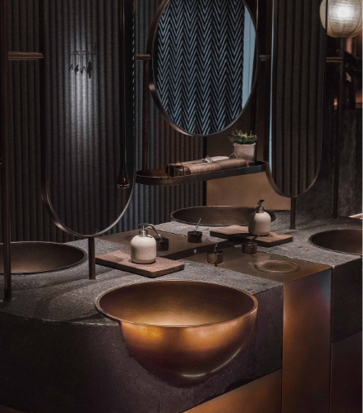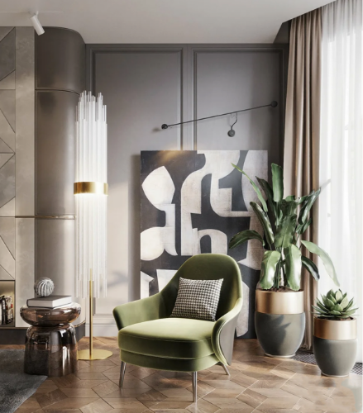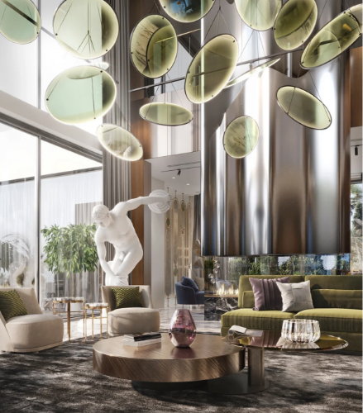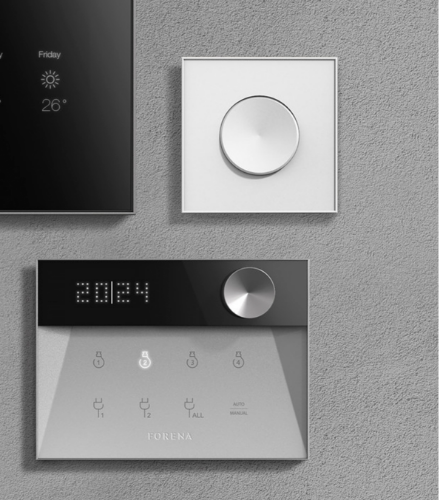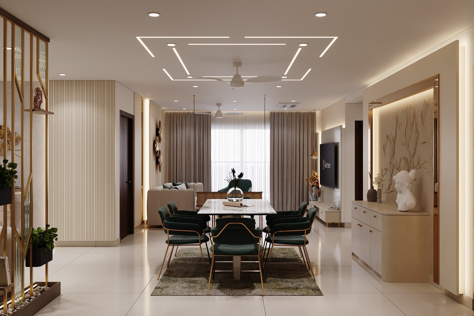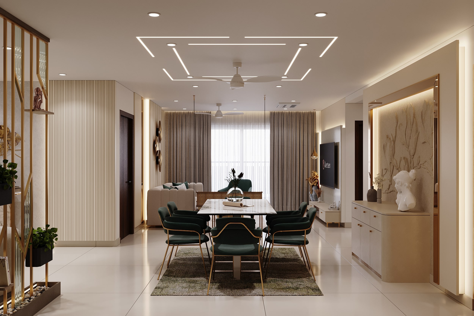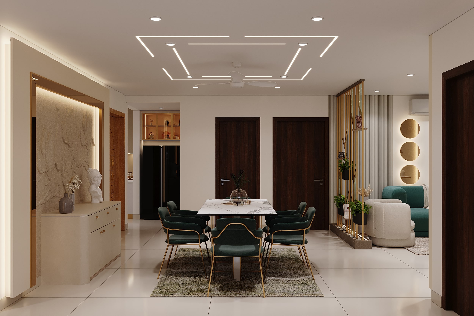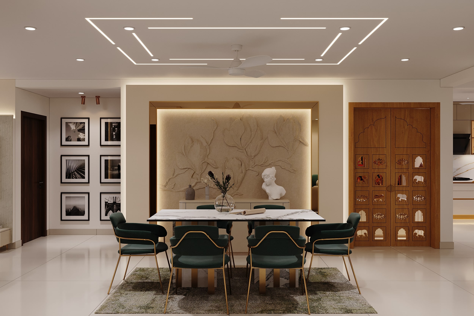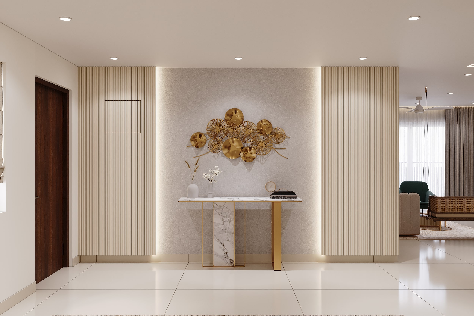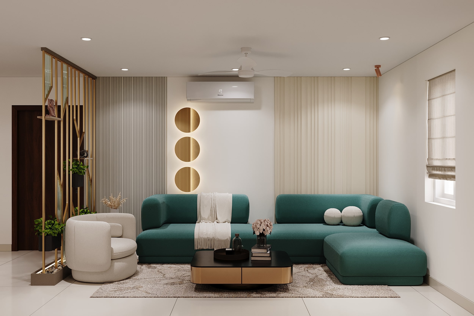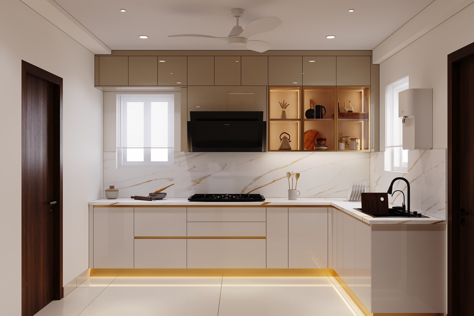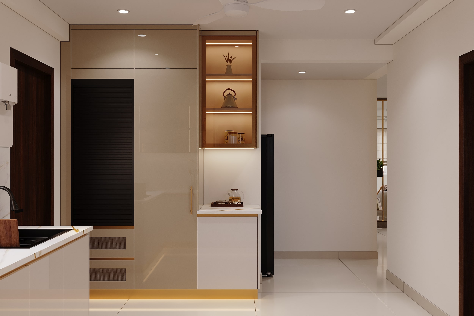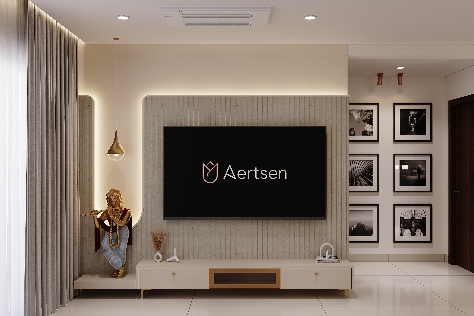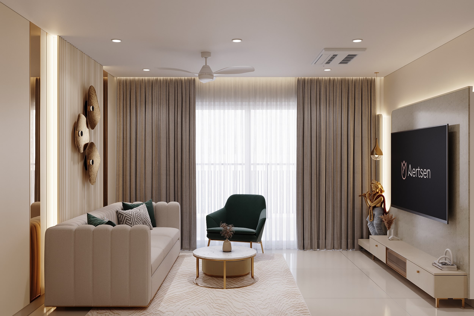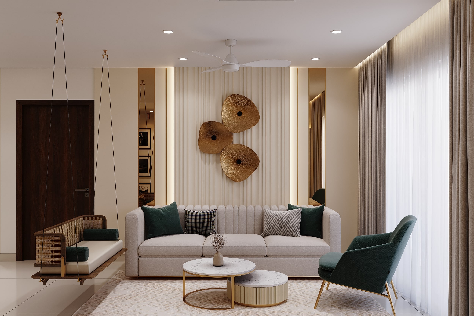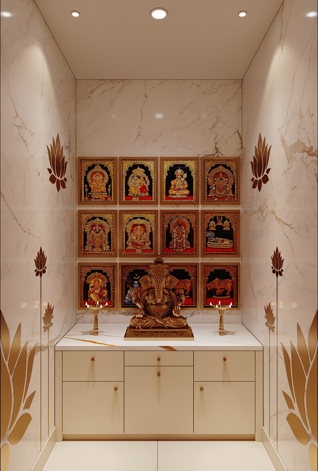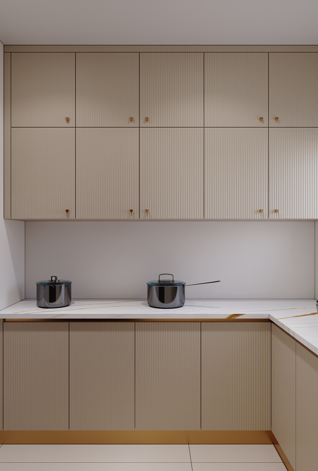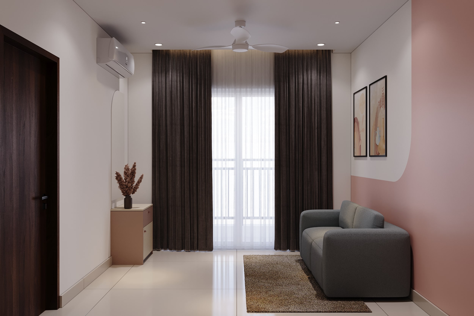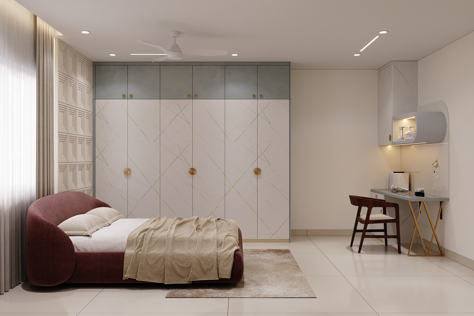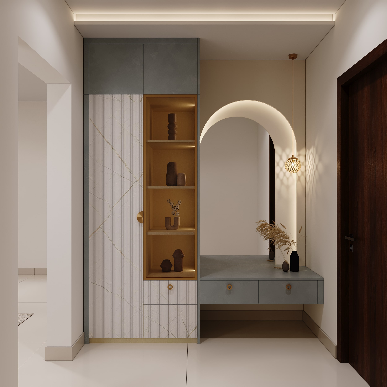The Silent Palette
The living area is defined by openness and balance. A spacious sectional sofa in muted tones anchors the space, complemented by an accent chair that adds comfort without clutter. Behind the seating, fluted wall panelling with soft curves introduces architectural depth, while sheer drapes filter natural daylight, casting a warm and inviting glow. A floating TV console paired with minimal décor completes the composition, embodying effortless elegance.
The dining area continues the language of refined simplicity. A clean-lined dining table with upholstered chairs forms the centrepiece, framed by full-height curtains that soften the natural light.
The puja room is expressed as a recessed alcove — compact yet serene — illuminated with warm integrated lighting. Its restrained design makes it a spiritual anchor, seamlessly blending tradition with contemporary aesthetic.
The kitchen is sleek and efficient, designed with light-toned cabinetry that enhances the sense of space and brightness. A polished stone countertop and backsplash add durability and refinement, while concealed storage and integrated appliances ensure a clutter-free look.
Under-cabinet lighting brings both practicality and ambience, making the kitchen feel functional yet welcoming.
A dedicated storage/utility space extends the home’s functionality. Designed with practicality in mind, it provides organized cabinetry and shelving, ensuring that everyday needs are met without compromising aesthetics. This quiet zone reflects the same design clarity as the rest of the residence — discreet, purposeful, and efficient.
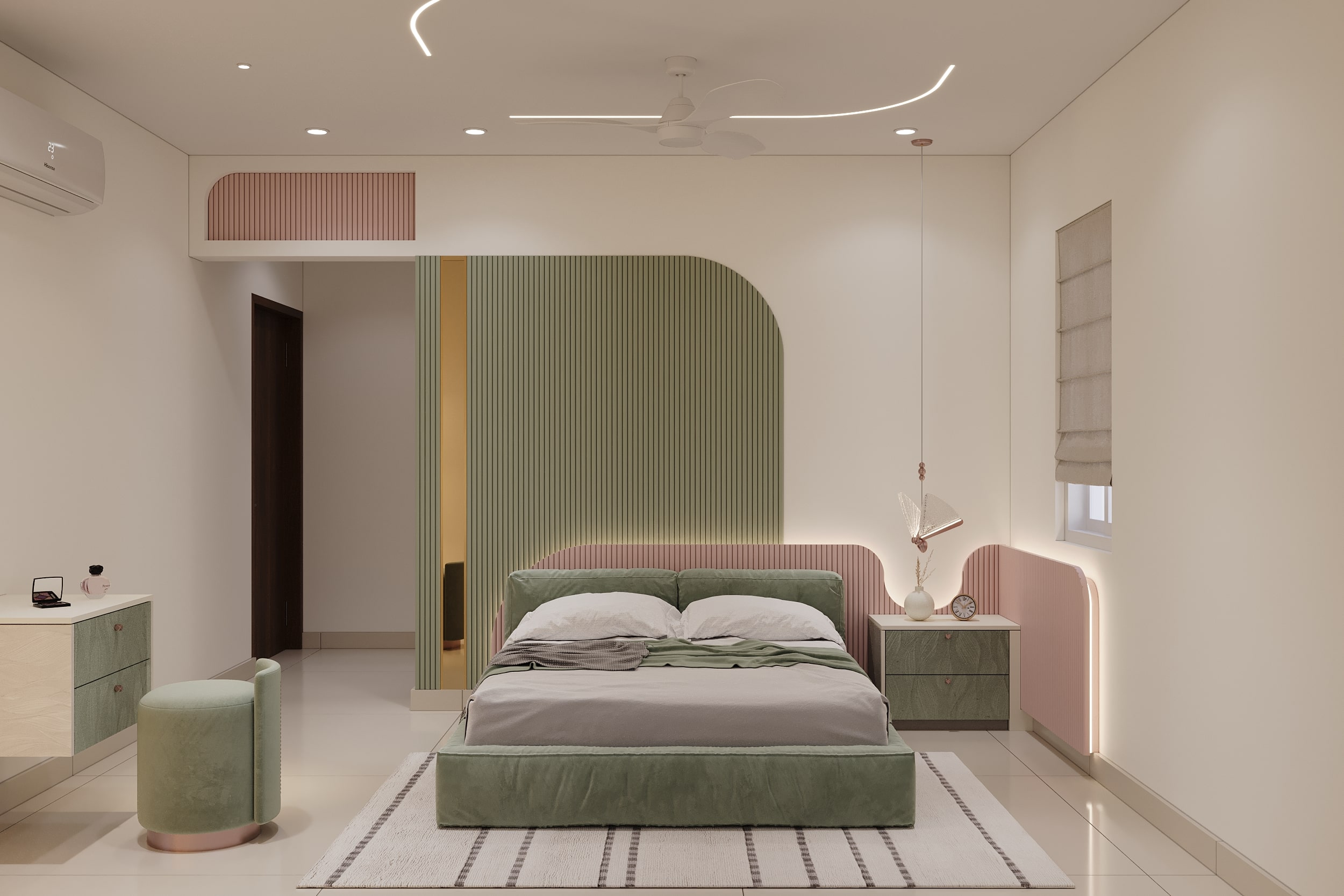
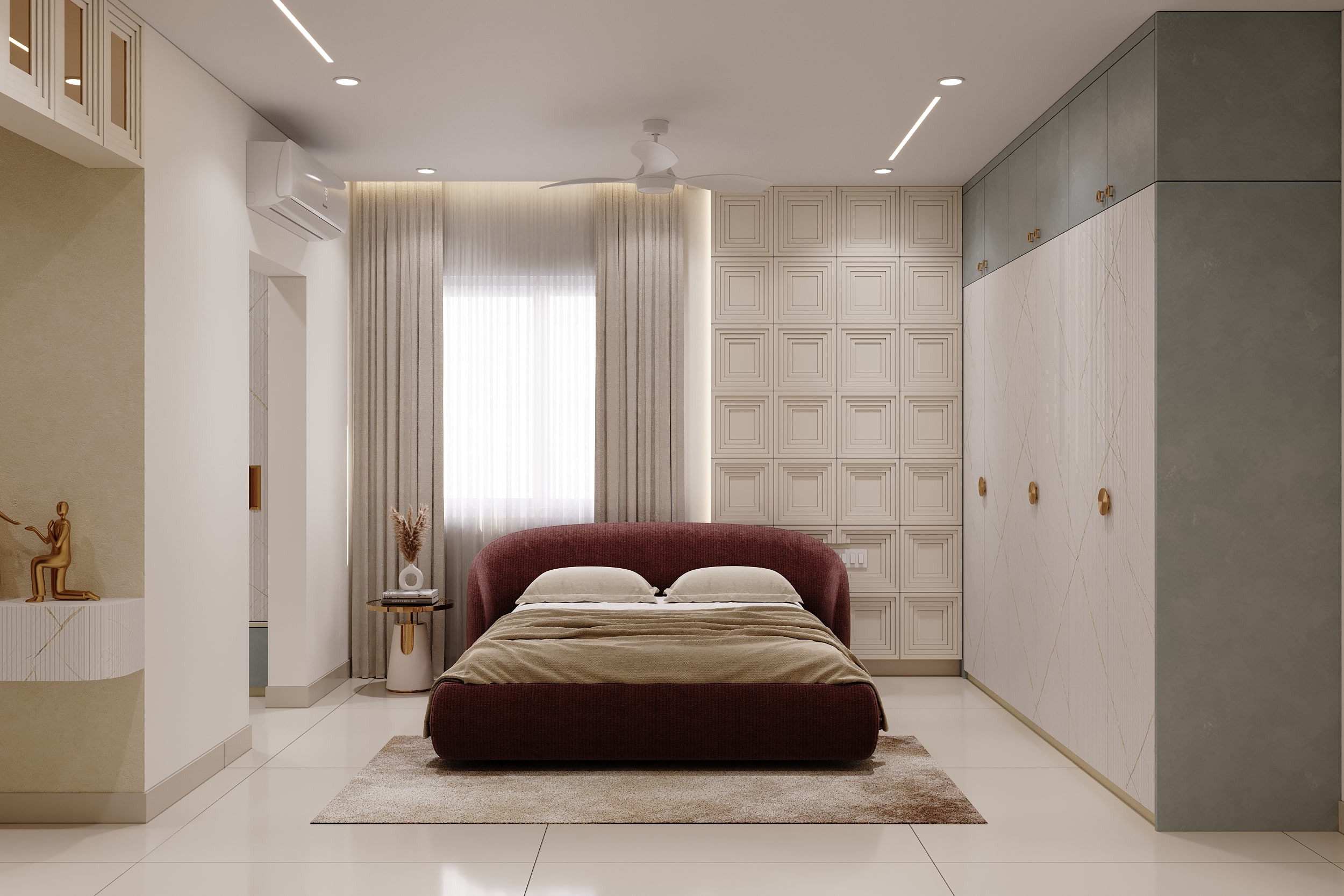
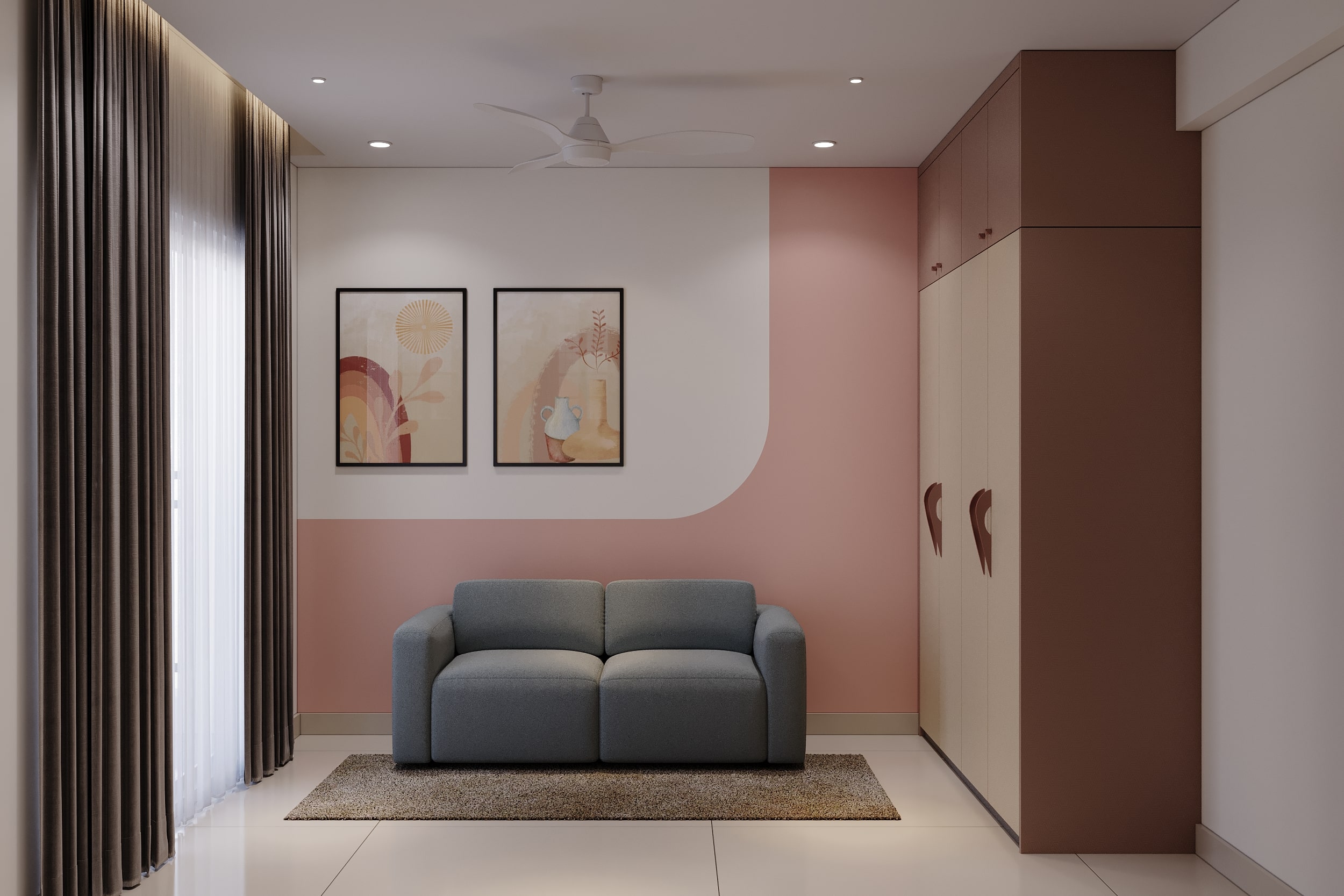
Spatial Echoes
The private quarters of Aparna Sarovar Zicon reveal a different rhythm from the social spaces — quieter, more contemplative, yet equally refined. Here, surfaces are softened, tones are hushed, and light is orchestrated to create moments of stillness. Walls carry muted washes that act as gentle backdrops to upholstered headboards and panel detailing, while restrained accents of blush, maroon, and green lend personality without noise. Wardrobes dissolve into the architecture, their linear profiles and crafted finishes designed to feel like part of the room’s skin rather than additions to it.
Light is treated as atmosphere rather than ornament. Strips tucked into edges, coves that hover with warmth, and pendants that cast pools of intimacy transform these rooms across the day — from bright clarity in the mornings to a cocooned calm at night.In unison, the bedrooms offer more than rest. They invite reflection, gather memory, and frame privacy as a form of quiet luxury — interiors that are not only lived in but felt.
View Project
Gallery
Meet The
Team

Sai Aishwaryaa
Designer

Dhanadheep
3D Visualizer

Shashi kumar
Project Manager

