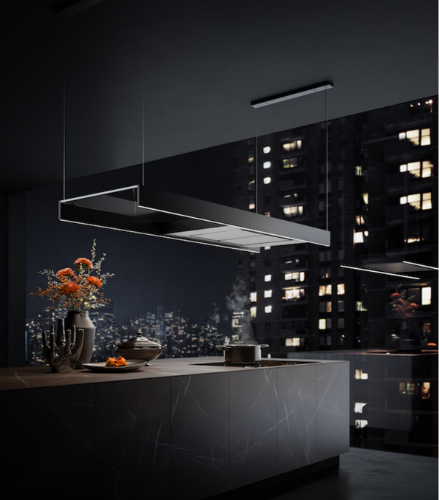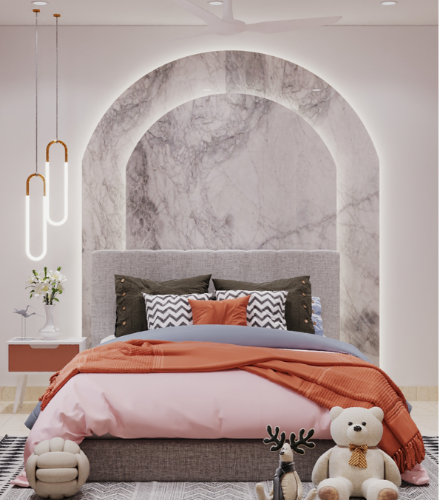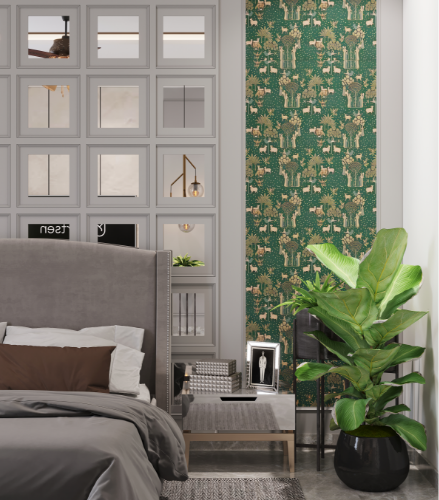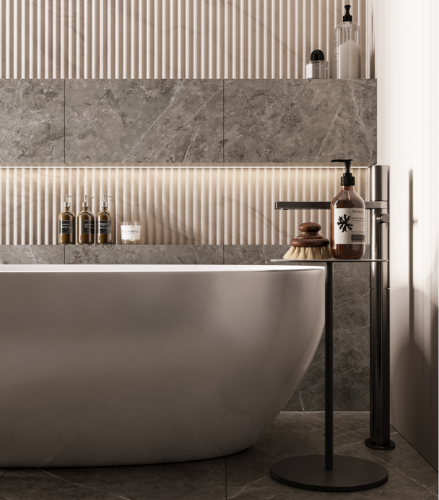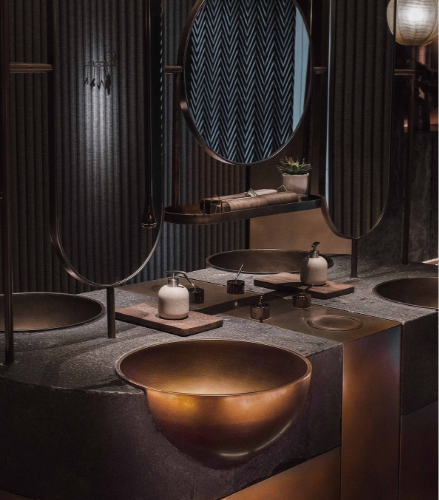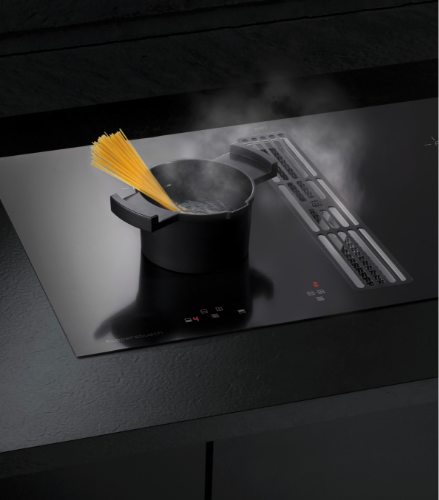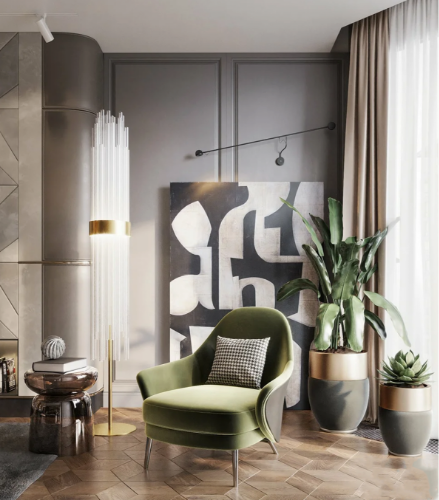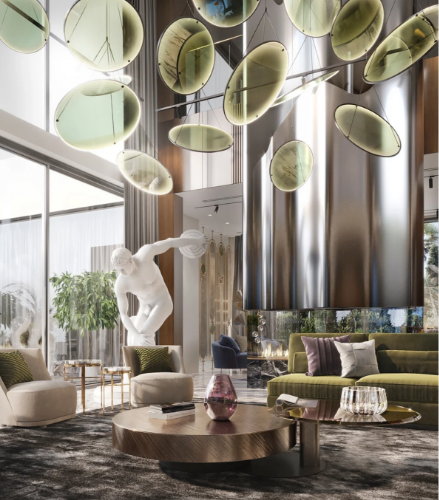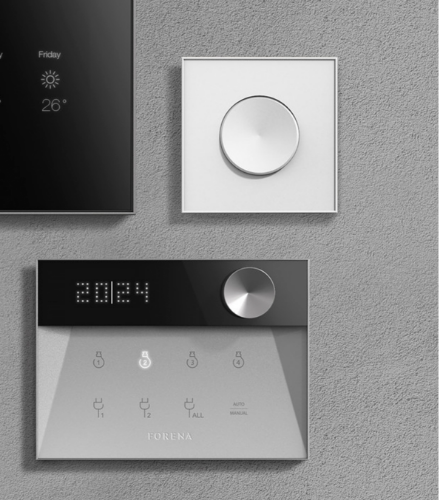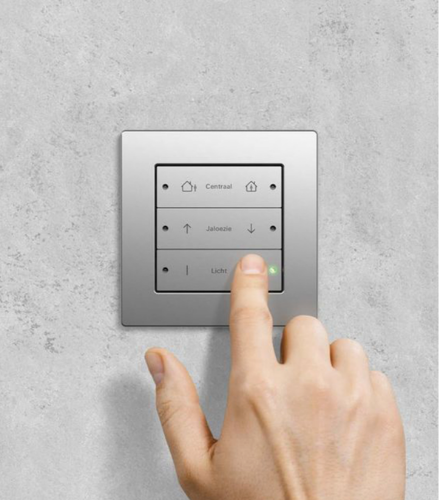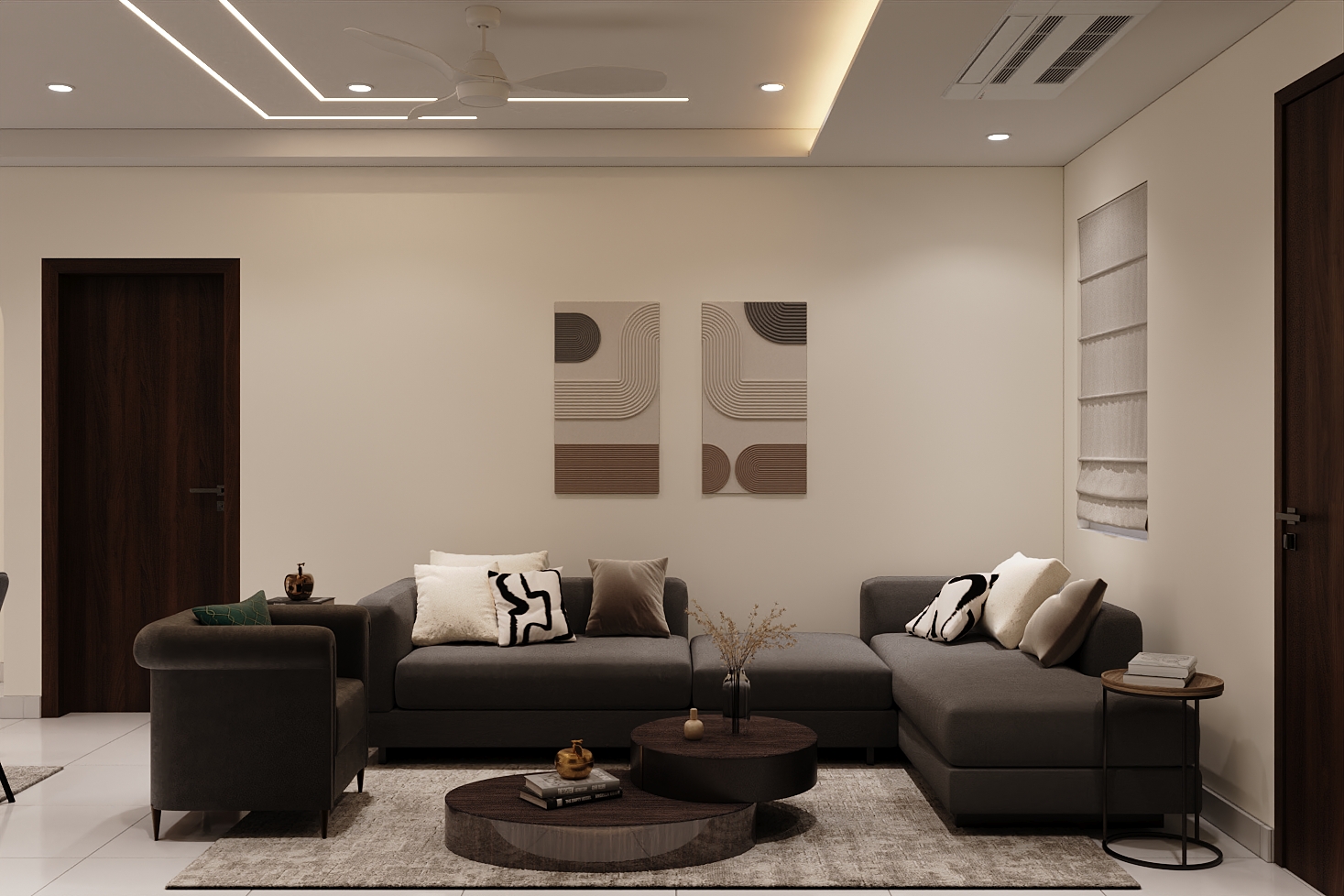Timeless Spatial Grace
The moment you step into the home, you’re met with fluidity. The living space is grounded in clean lines and softened by plush textures. Muted tones on the walls allow the furniture to anchor the narrative—with a balance of straight edges and gentle curves. Brushed metallic accents subtly highlight the décor without being dominant. Natural light filters through sheer blinds, giving the space a lightness that feels continuous through the day.
The layout flows seamlessly into the dining and kitchen zones. The crockery unit stands out not just as storage, but as an architectural feature—finished in deep wood laminates and fluted panels that add rhythm to the space. The kitchen continues this discipline, with matte cabinetry, streamlined handles, and soft lighting that adds clarity and warmth to daily routines. There’s thoughtfulness in every corner—no detail exaggerated, yet none left unresolved.
The guest bedroom and parents’ room are each designed to offer calm, clarity, and dignity of space.Here, functionality merges with softness—wardrobes carry elegant detailing, while wall textures are chosen to evoke stillness rather than spectacle. These rooms invite pause, and are designed not just to be used, but to be experienced with comfort.
The material palette leans into soft, natural finishes — suede laminates, muted stone textures, and matte surfaces — complemented by gentle lighting that adds warmth and depth. Clean lines and seamless cabinetry enhance the overall rhythm of the space, creating a sense of flow and balance throughout.
With no element feeling ornamental or overwhelming, this home feels quietly luxurious — rooted in clarity, calm, and comfort. It is a reflection of thoughtful design where every detail speaks softly, yet with purpose.
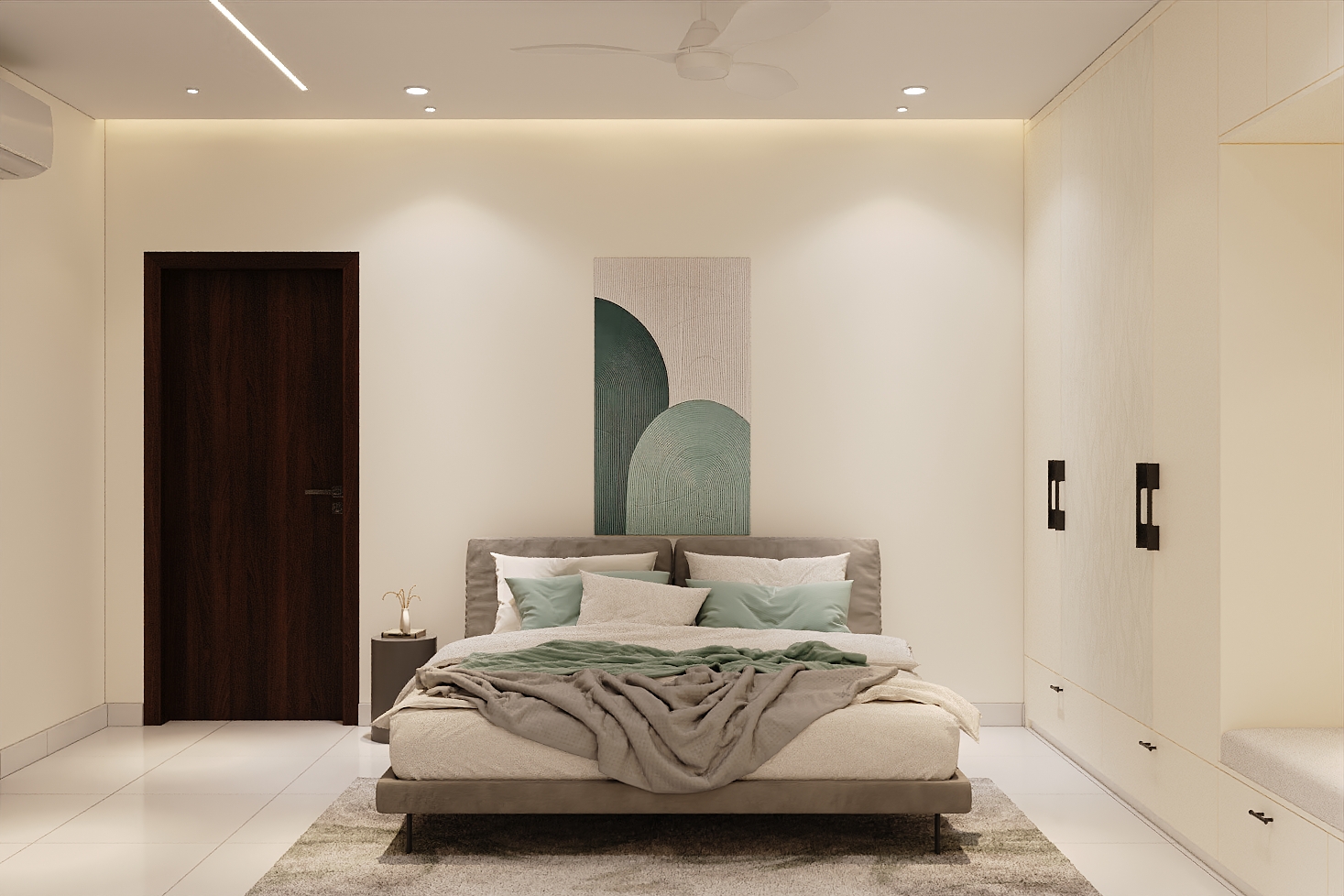
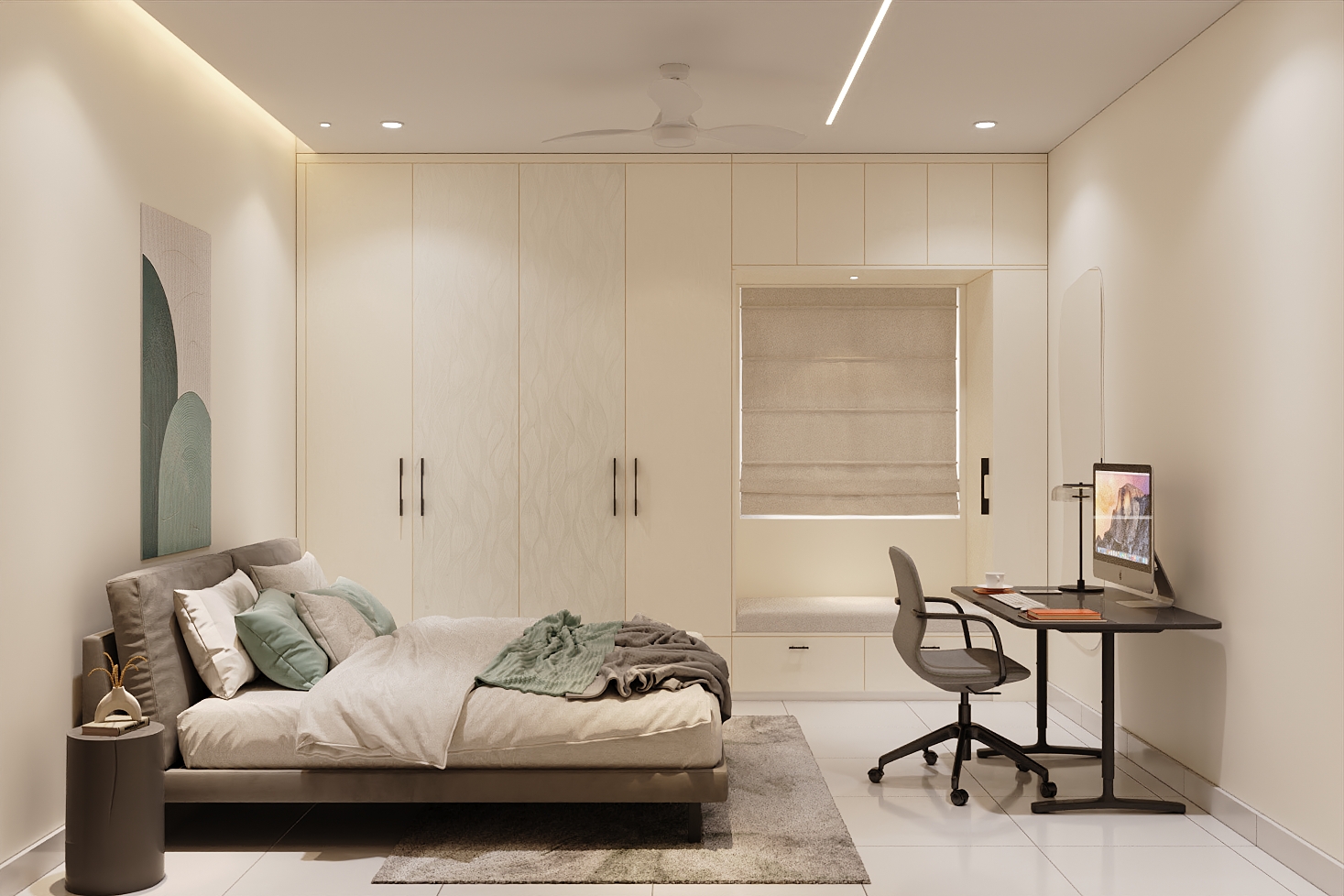
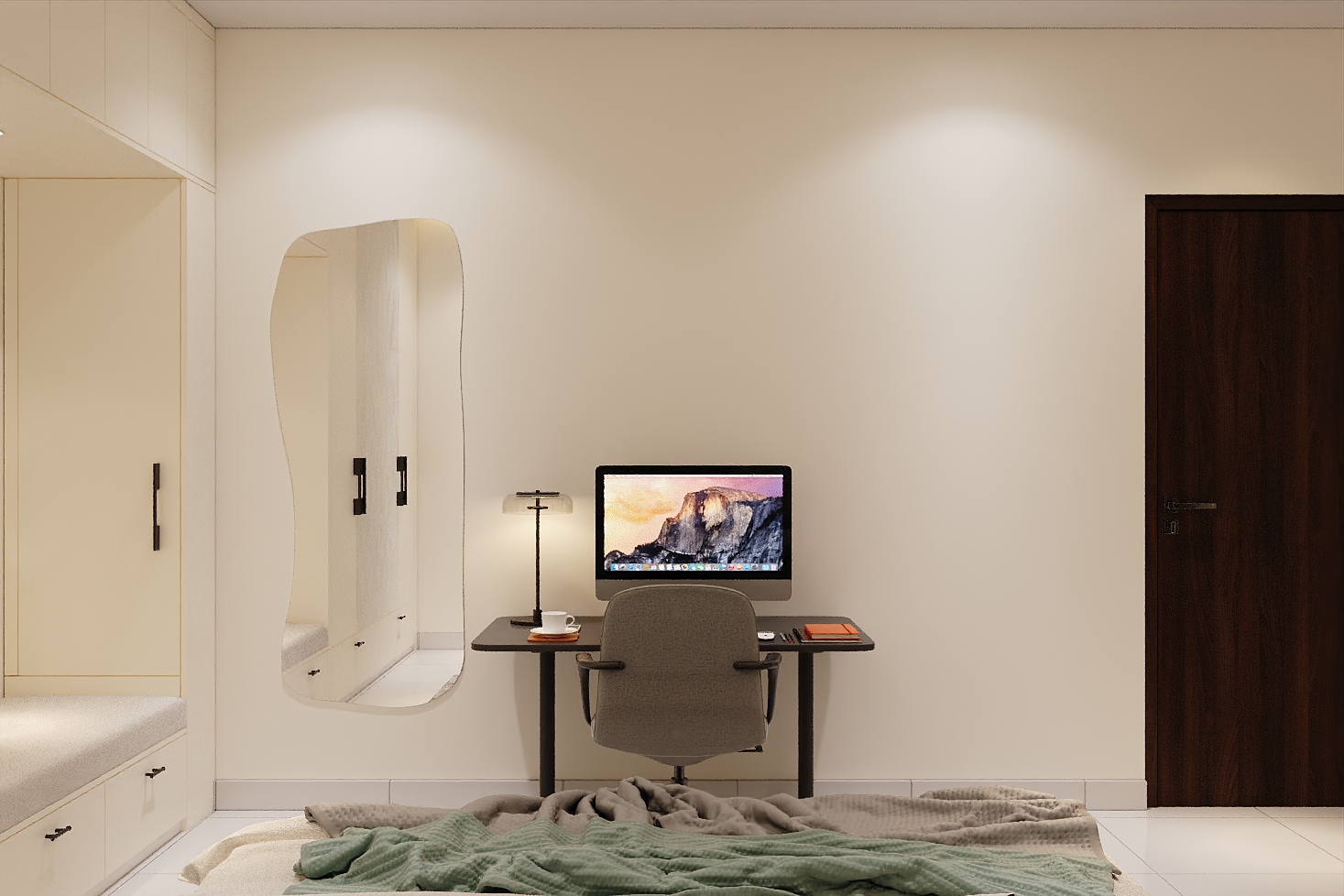
The Quiet Luxury Retreat
The bedrooms carry forward the home's core philosophy: simplicity with intention. The parents’ bedroom, in particular, holds a warm elegance. A neutral palette stretches across the walls, while a low-framed bed and full-height headboard panel ground the space. Wall-mounted lighting adds subtle highlights, eliminating clutter while elevating the mood. The wardrobes are finished in wood laminates with fluted details that blend seamlessly into the room’s rhythm, with vertical lines drawing the eye upwards to give a quiet sense of height.
This room doesn’t demand attention—it invites presence. Designed for comfort over excess, it offers a sense of stillness that makes it feel lived-in from the moment you enter.
View Project
Gallery
Meet The
Team

Aastha Yagnik
Designer

Bhavani
3D Visualizer
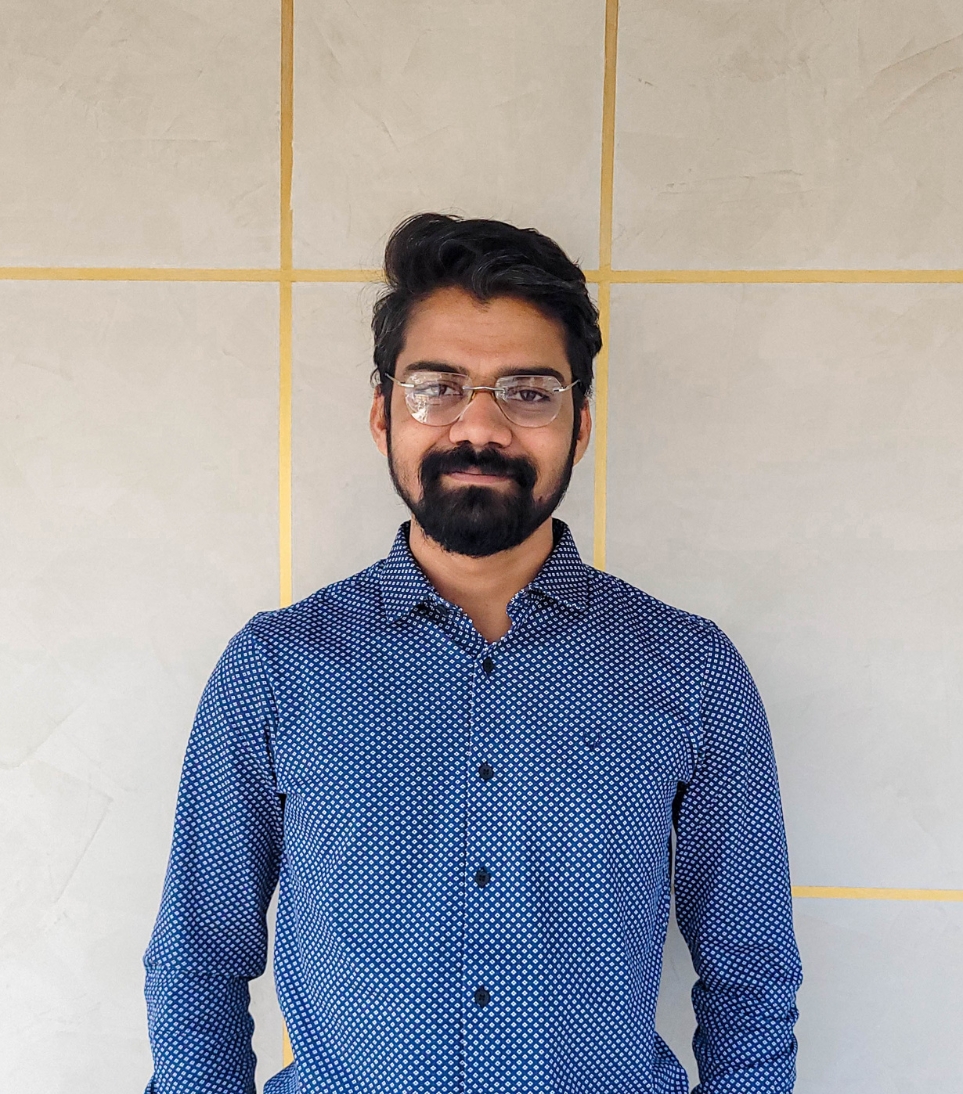
Shashi kumar K
Project Manager

